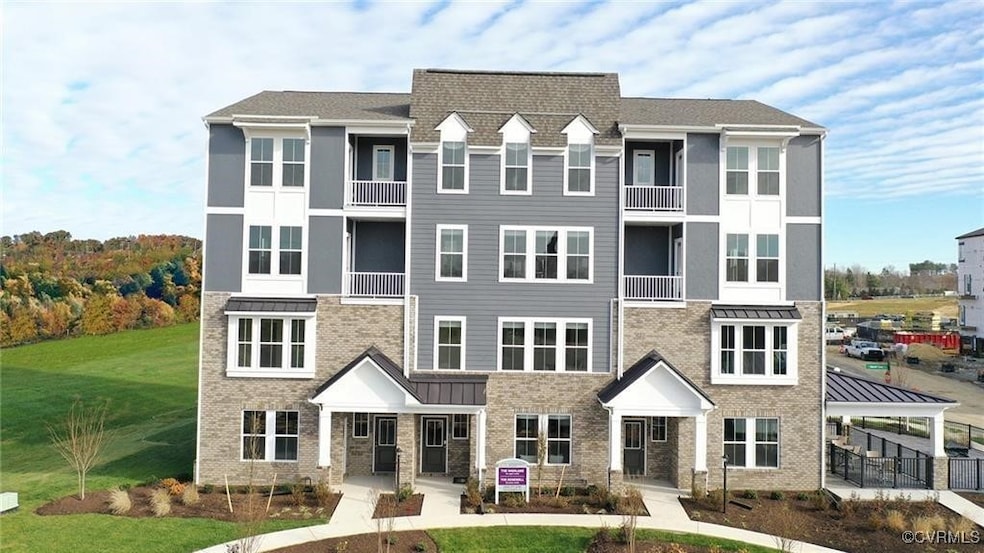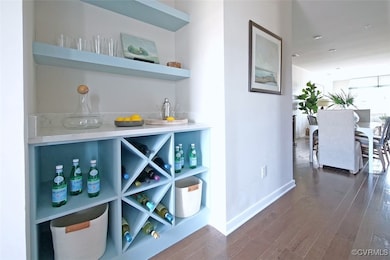7304 Hancock Towns Ln Unit A-4 Chesterfield, VA 23832
South Chesterfield County NeighborhoodHighlights
- Fitness Center
- Clubhouse
- Granite Countertops
- Cosby High School Rated A
- High Ceiling
- Eat-In Kitchen
About This Home
Beautiful Condo in The Overlook at Hancock Village featuring an open floor plan with 2,421 square feet, 3 bedrooms, 2.5 baths and a 1-car garage. On the first floor you have the open kitchen with Quartz countertops, stainless steel appliances and walk-in pantry. A spacious family room with access to the office plus rear deck access. Upstairs you have the owner’s suite with two walk-in closets and an en-suite bath with dual vanities, shower and separate water closet, two additional bedrooms hall bath and the laundry room. Walking distance to shopping and dining. NO SMOKING OR VAPING ALLOWED!!
Listing Agent
Long & Foster REALTORS Brokerage Phone: (804) 652-9025 License #0225104802 Listed on: 07/23/2025

Condo Details
Home Type
- Condominium
Year Built
- 2021
Parking
- 1 Car Garage
- Off-Street Parking
Interior Spaces
- 2,421 Sq Ft Home
- 2-Story Property
- High Ceiling
- Recessed Lighting
- Dining Area
- Washer and Dryer Hookup
Kitchen
- Eat-In Kitchen
- Oven
- Electric Cooktop
- Microwave
- Dishwasher
- Granite Countertops
- Disposal
Flooring
- Carpet
- Vinyl
Bedrooms and Bathrooms
- 3 Bedrooms
- En-Suite Primary Bedroom
- Walk-In Closet
Schools
- Clover Hill Elementary School
- Swift Creek Middle School
- Cosby High School
Utilities
- Cooling Available
- Heating Available
- Vented Exhaust Fan
Listing and Financial Details
- Security Deposit $2,450
- Property Available on 7/23/25
- 12 Month Lease Term
- Assessor Parcel Number 722-67-00-30-900-017
Community Details
Overview
- Property has a Home Owners Association
Amenities
- Common Area
- Clubhouse
Recreation
- Fitness Center
Map
Property History
| Date | Event | Price | List to Sale | Price per Sq Ft |
|---|---|---|---|---|
| 10/07/2025 10/07/25 | Price Changed | $2,450 | -5.8% | $1 / Sq Ft |
| 08/21/2025 08/21/25 | Price Changed | $2,600 | -7.1% | $1 / Sq Ft |
| 07/23/2025 07/23/25 | For Rent | $2,800 | +12.0% | -- |
| 04/24/2024 04/24/24 | Rented | $2,500 | -7.4% | -- |
| 03/13/2024 03/13/24 | For Rent | $2,700 | -- | -- |
Source: Central Virginia Regional MLS
MLS Number: 2520701
APN: 722-67-00-30-900-017
- 7417 Hancock Towns Ct
- 7402 Hancock Towns Ct Unit M-5
- 7400 Hancock Towns Ct
- 14481 Hancock Towns Dr Unit F 2-2
- 14479 Hancock Towns Dr
- 14637 Hancock Towns Dr Unit P-1
- 14639 Hancock Towns Dr
- 14641 Hancock Towns Dr
- 14435 Hancock Towns Dr
- 14643 Hancock Towns Dr Unit P-4
- 14643 Hancock Towns Dr
- 14431 Hancock Towns Dr
- 14645 Hancock Towns Dr
- 14645 Hancock Towns Dr Unit P-5
- 14423 Hancock Towns Dr
- 14651 Hancock Towns Dr Unit Q-1
- 14655 Hancock Towns Dr Unit Q-3
- 14657 Hancock Towns Dr Unit Q-4
- 14659 Hancock Towns Dr Unit Q-5
- 14661 Hancock Towns Dr Unit Q-6
- 7420 Ashlake Pkwy
- 7713 Breaker Point Ct
- 14720 Village Square Place Unit 8
- 7806 Fern Hollow Dr
- 15309 Sunray Aly
- 7300 Southwind Dr
- 15531 Hampton Crest Terrace
- 15305 Princess Lauren Ln
- 6050 Harbour Green Dr
- 5716 Saddle Hill Dr
- 15560 Cosby Village Ave
- 16040 Abelson Way
- 13101 Lowery Bluff Way
- 5200 Hunt Master Dr
- 5319 Mossy Oak Rd
- 17067 Thornapple Ct
- 6418 Cassia Loop
- 6454 Fennec Run
- 5401 Commonwealth Centre Pkwy
- 4100 Lonas Pkwy






