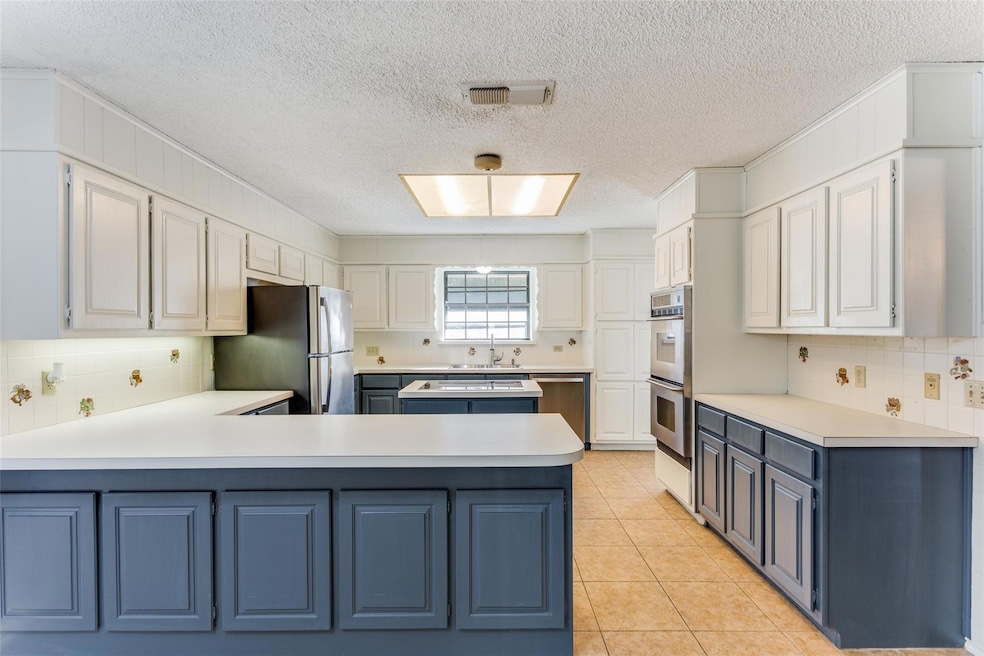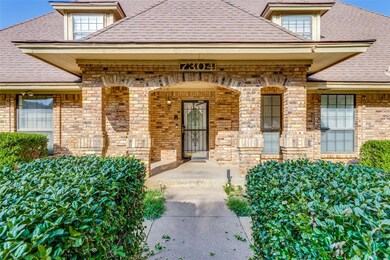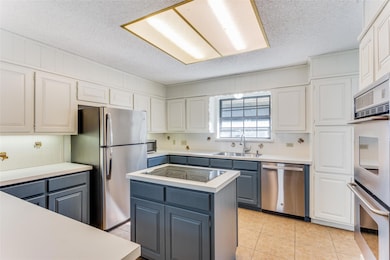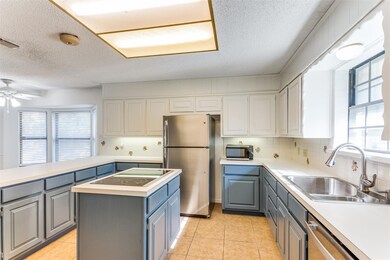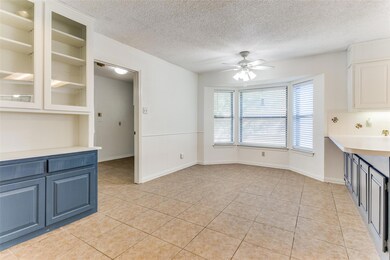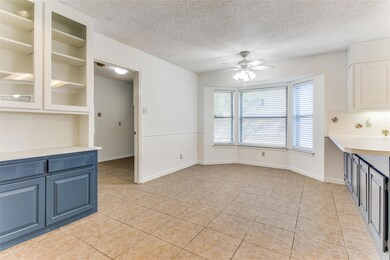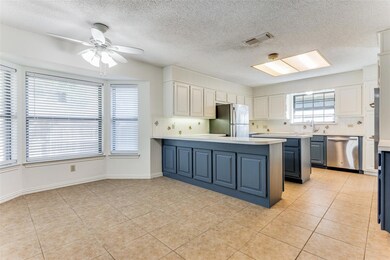
7304 Old Mill Run Fort Worth, TX 76133
Candleridge NeighborhoodHighlights
- In Ground Pool
- Open Floorplan
- Private Yard
- Gated Parking
- Traditional Architecture
- Covered patio or porch
About This Home
As of January 2025Welcome to this charming 4-bed, 2.5-bath home with incredible curb appeal! Step inside to an open floor plan that seamlessly connects the main living areas, perfect for entertaining and everyday living. The kitchen features stainless steel appliances, oven-double, and stylish two-toned cabinetry, with a breakfast nook and built-in cabinetry for extra storage. Enjoy formal meals in the dining room, while the living room boasts a brick fireplace and custom built-ins. The additional family room offers more space with built-in cabinets and a desk, ideal for a home office. The primary bedroom is complete with an ensuite 5-piece bath with a garden tub, dual vanities, and two walk-in closets. Outside, relax on the large covered patio or take a dip in the resurfaced swimming pool. Two driveways with automatic gates provide convenience and security. Recent upgrades include a new AC, new downstairs flooring, new upstairs carpet, interior paint, a new dishwasher, cooktop, and more! Don’t miss it!
Last Agent to Sell the Property
Orchard Brokerage, LLC Brokerage Phone: 844-819-1373 License #0641377 Listed on: 10/02/2024
Home Details
Home Type
- Single Family
Est. Annual Taxes
- $8,357
Year Built
- Built in 1983
Lot Details
- 10,280 Sq Ft Lot
- Private Entrance
- Property is Fully Fenced
- Wood Fence
- Landscaped
- Interior Lot
- Private Yard
- Back Yard
Home Design
- Traditional Architecture
- Brick Exterior Construction
- Slab Foundation
- Composition Roof
Interior Spaces
- 2,260 Sq Ft Home
- 2-Story Property
- Open Floorplan
- Built-In Features
- Ceiling Fan
- Brick Fireplace
- Window Treatments
- Living Room with Fireplace
- Full Size Washer or Dryer
Kitchen
- Eat-In Kitchen
- Double Oven
- Electric Cooktop
- Dishwasher
Flooring
- Carpet
- Laminate
- Tile
Bedrooms and Bathrooms
- 4 Bedrooms
- Walk-In Closet
Parking
- Private Parking
- Driveway
- Gated Parking
- On-Site Parking
Outdoor Features
- In Ground Pool
- Covered patio or porch
- Exterior Lighting
- Rain Gutters
Schools
- Woodway Elementary School
- Wedgwood Middle School
- Southwest High School
Utilities
- Central Heating and Cooling System
- High Speed Internet
- Phone Available
- Cable TV Available
Community Details
- Candleridge Add Subdivision
- Laundry Facilities
Listing and Financial Details
- Legal Lot and Block 17 / 50
- Assessor Parcel Number 00421200
- $8,785 per year unexempt tax
Ownership History
Purchase Details
Home Financials for this Owner
Home Financials are based on the most recent Mortgage that was taken out on this home.Purchase Details
Purchase Details
Home Financials for this Owner
Home Financials are based on the most recent Mortgage that was taken out on this home.Purchase Details
Home Financials for this Owner
Home Financials are based on the most recent Mortgage that was taken out on this home.Purchase Details
Home Financials for this Owner
Home Financials are based on the most recent Mortgage that was taken out on this home.Purchase Details
Similar Homes in Fort Worth, TX
Home Values in the Area
Average Home Value in this Area
Purchase History
| Date | Type | Sale Price | Title Company |
|---|---|---|---|
| Deed | -- | Orchard Title | |
| Warranty Deed | -- | Homeward Title | |
| Deed | -- | None Listed On Document | |
| Interfamily Deed Transfer | -- | None Available | |
| Interfamily Deed Transfer | -- | None Available | |
| Interfamily Deed Transfer | -- | None Available |
Mortgage History
| Date | Status | Loan Amount | Loan Type |
|---|---|---|---|
| Open | $302,197 | FHA | |
| Previous Owner | $320,420 | FHA | |
| Previous Owner | $113,800 | Credit Line Revolving |
Property History
| Date | Event | Price | Change | Sq Ft Price |
|---|---|---|---|---|
| 07/11/2025 07/11/25 | For Sale | $379,999 | +16.9% | $168 / Sq Ft |
| 01/31/2025 01/31/25 | Sold | -- | -- | -- |
| 12/28/2024 12/28/24 | Pending | -- | -- | -- |
| 12/19/2024 12/19/24 | Price Changed | $324,999 | -7.1% | $144 / Sq Ft |
| 12/05/2024 12/05/24 | Price Changed | $349,999 | -4.1% | $155 / Sq Ft |
| 11/15/2024 11/15/24 | Price Changed | $365,000 | -3.9% | $162 / Sq Ft |
| 10/24/2024 10/24/24 | Price Changed | $380,000 | -2.6% | $168 / Sq Ft |
| 10/02/2024 10/02/24 | For Sale | $390,000 | +11.5% | $173 / Sq Ft |
| 04/27/2023 04/27/23 | Sold | -- | -- | -- |
| 03/27/2023 03/27/23 | Pending | -- | -- | -- |
| 03/17/2023 03/17/23 | Price Changed | $349,900 | -6.7% | $116 / Sq Ft |
| 03/05/2023 03/05/23 | For Sale | $375,000 | -- | $125 / Sq Ft |
Tax History Compared to Growth
Tax History
| Year | Tax Paid | Tax Assessment Tax Assessment Total Assessment is a certain percentage of the fair market value that is determined by local assessors to be the total taxable value of land and additions on the property. | Land | Improvement |
|---|---|---|---|---|
| 2024 | $8,357 | $372,457 | $45,000 | $327,457 |
| 2023 | $8,785 | $388,253 | $45,000 | $343,253 |
| 2022 | $7,906 | $312,650 | $45,000 | $267,650 |
| 2021 | $7,585 | $276,487 | $45,000 | $231,487 |
| 2020 | $6,684 | $252,536 | $45,000 | $207,536 |
| 2019 | $6,850 | $254,049 | $45,000 | $209,049 |
| 2018 | $3,053 | $226,371 | $45,000 | $181,371 |
| 2017 | $5,830 | $211,034 | $45,000 | $166,034 |
| 2016 | $5,300 | $187,084 | $45,000 | $142,084 |
| 2015 | $3,073 | $177,000 | $30,000 | $147,000 |
| 2014 | $3,073 | $177,000 | $30,000 | $147,000 |
Agents Affiliated with this Home
-
DAN MILJANIC
D
Seller's Agent in 2025
DAN MILJANIC
KELLER WILLIAMS REALTY HERITAGE WEST
(407) 820-1732
5 Total Sales
-
Ryan Colston
R
Seller's Agent in 2025
Ryan Colston
Orchard Brokerage, LLC
(214) 814-5052
1 in this area
15 Total Sales
-
Miquette Martinez
M
Buyer's Agent in 2025
Miquette Martinez
Keller Williams Heritage West
(817) 441-4000
1 in this area
8 Total Sales
-
Larry Colgrove
L
Seller's Agent in 2023
Larry Colgrove
Dealmaker Realty
(214) 934-2339
1 in this area
88 Total Sales
-
J
Buyer's Agent in 2023
Jason Hanson
Orchard Brokerage, LLC
Map
Source: North Texas Real Estate Information Systems (NTREIS)
MLS Number: 20729174
APN: 00421200
- 7324 Bramblewood Rd
- 7341 Weatherwood Rd
- 7100 Church Park Dr
- 7357 Channel View Dr
- 3900 Anewby Way
- 0 W Cleburne Rd Unit 20814153
- 7520 Nutwood Place
- 4204 French Lake Dr
- 3952 Misty Meadow Dr
- 7508 Parkwood Ln
- 7209 W Cleburne Rd
- 3925 Singleleaf Ln
- 3901 Willow Way Rd
- 3913 Misty Meadow Dr
- 3908 Windhaven Rd
- 4305 King Richards Ln
- 6809 Welch Ave
- 4021 Horizon Place
- 6800 Welch Ave
- 7236 Johnstone Ln
