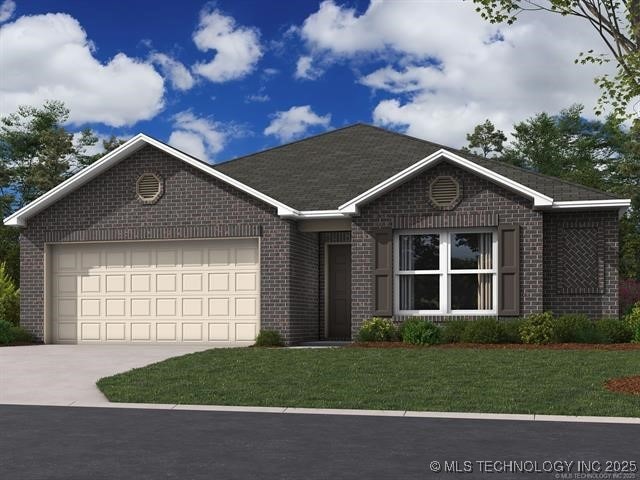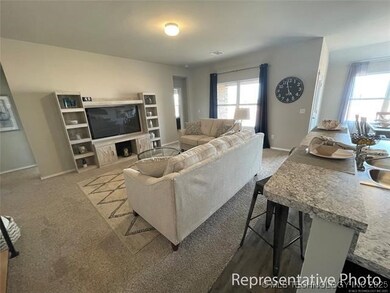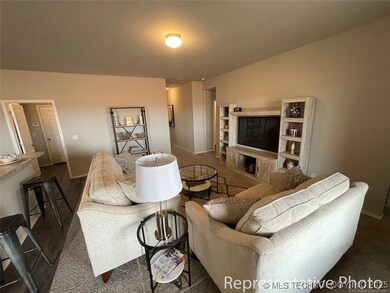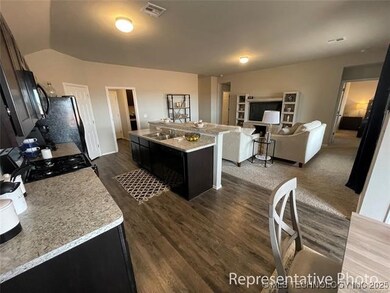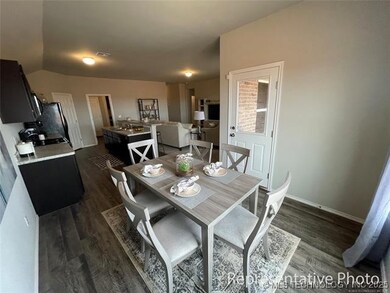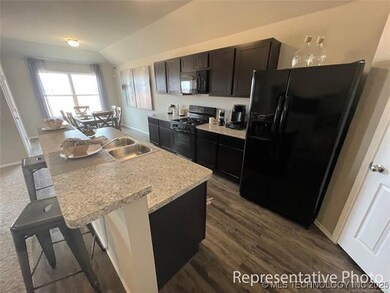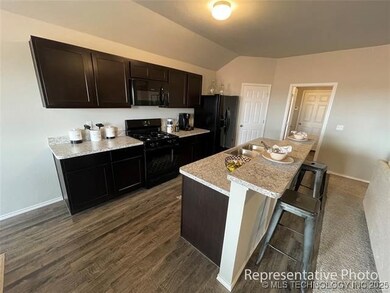7304 S Maple Ave Broken Arrow, OK 74011
Indian Springs Estates NeighborhoodEstimated payment $1,610/month
Highlights
- High Ceiling
- Covered Patio or Porch
- 3 Car Attached Garage
- Quartz Countertops
- Breakfast Area or Nook
- Laundry Room
About This Home
NEW CONSTRUCTION! The Magnolia Plan by Lennar Homes. Incredible value in this smartly designed new construction 4-bedroom, 3-Car Garage floor plan! Versatile layout begins with a front bedroom that’s perfect for a home office, guest room, or hobby space. Two additional bedrooms are connected by a convenient Jack and Jill bathroom. The open-concept living room, kitchen, and breakfast nook make everyday living and entertaining easy. Kitchen highlights include an island, Quartz counter top, corner pantry, and views into the main living area. Tucked off the garage, the laundry room offers great storage. Enjoy outdoor living on the back patio, accessible through the breakfast nook. The spacious master suite features a walk-in closet, spacious vanity, and a private toilet closet. A functional and flexible home at a great price! Discover South Broken Arrow’s hottest new community—offering the most affordable full-brick new homes in the area! Ideally located just off the Creek Turnpike, across 121st from the Warren Theatre, and minutes from Elam Park, shopping, dining, and top-rated Aspen Creek Elementary, this neighborhood blends unbeatable convenience with modern, energy-efficient living in a thriving family-friendly setting. HURRY HOME! Estimated completion: February
Home Details
Home Type
- Single Family
Est. Annual Taxes
- $100
Year Built
- Built in 2025 | Under Construction
Lot Details
- 7,080 Sq Ft Lot
- East Facing Home
HOA Fees
- $25 Monthly HOA Fees
Parking
- 3 Car Attached Garage
- Driveway
Home Design
- Brick Exterior Construction
- Slab Foundation
- Wood Frame Construction
- Fiberglass Roof
- Asphalt
Interior Spaces
- 1,613 Sq Ft Home
- 1-Story Property
- High Ceiling
- Vinyl Clad Windows
- Fire and Smoke Detector
Kitchen
- Breakfast Area or Nook
- Oven
- Stove
- Range
- Microwave
- Dishwasher
- Quartz Countertops
- Disposal
Flooring
- Carpet
- Vinyl
Bedrooms and Bathrooms
- 4 Bedrooms
- 2 Full Bathrooms
Laundry
- Laundry Room
- Washer and Electric Dryer Hookup
Eco-Friendly Details
- Energy-Efficient Insulation
Outdoor Features
- Covered Patio or Porch
- Rain Gutters
Schools
- Aspen Creek Elementary School
- Broken Arrow High School
Utilities
- Zoned Heating and Cooling
- Heating System Uses Gas
- Programmable Thermostat
- Gas Water Heater
Community Details
- Elm Creek Subdivision
Listing and Financial Details
- Home warranty included in the sale of the property
Map
Home Values in the Area
Average Home Value in this Area
Property History
| Date | Event | Price | List to Sale | Price per Sq Ft |
|---|---|---|---|---|
| 11/05/2025 11/05/25 | For Sale | $299,075 | -- | $185 / Sq Ft |
Source: MLS Technology
MLS Number: 2546492
- 7200 S Maple Ave
- 7200 S Lions Ave
- 7017 S Maple Ave
- 7105 S Maple Ave
- 1311 W Decatur Place
- 7020 S Maple Ave
- 7104 S Maple Ave
- 7109 S Maple Ave
- 7113 S Maple Ave
- 7300 S Maple Ave
- 7013 S Maple Ave
- 7012 S Maple Ave
- 7208 S Lions Ave
- 7204 S Maple Ave
- 7025 S Maple Ave
- 7201 S Maple Ave
- 1303 W Decatur Place
- 7116 S Maple Ave
- 7117 S Maple Ave
- 7008 S Maple Ave
- 1100 W Tucson St
- 7415 S Elm Ave
- 7427 S Walnut Ave
- 2611 W Baton Rouge Place
- 6308 S 1st Place
- 2602 W Tucson St
- 5117 S Lions Ave
- 2617 W Huntsville St
- 7413 S Hemlock Ave
- 5150 S Elm Place
- 8610 Meadowood Cir
- 2201 W Quinton St
- 8575 S Aspen Ave
- 7319 S Laurel Place
- 4610 S Aspen Ave
- 4548 S Elm Place
- 200 W Birmingham St
- 707 W Waco St
- 305 W Quantico St
- 4306 S Tamarack Ave W
