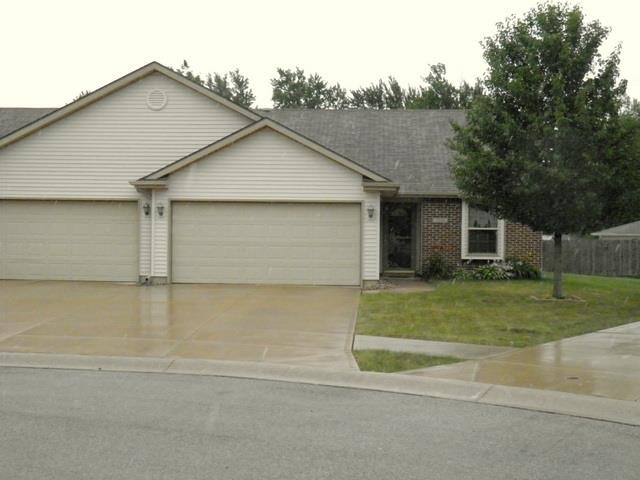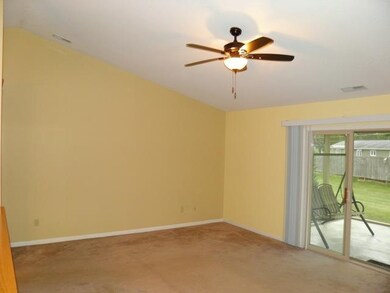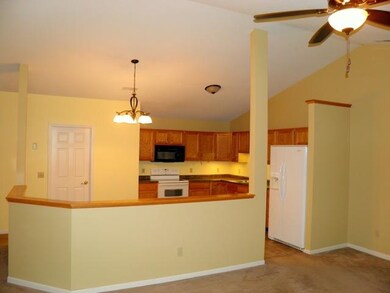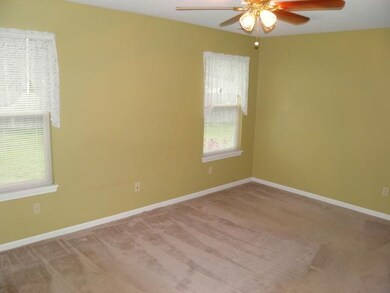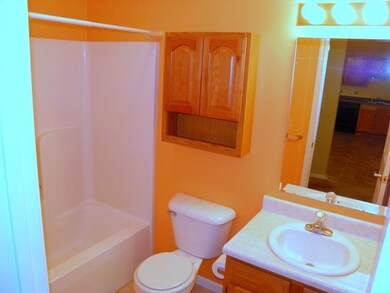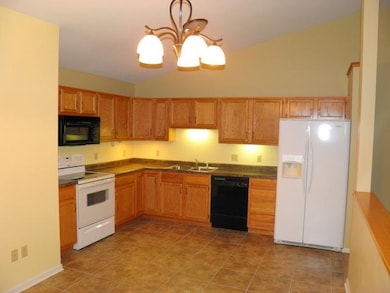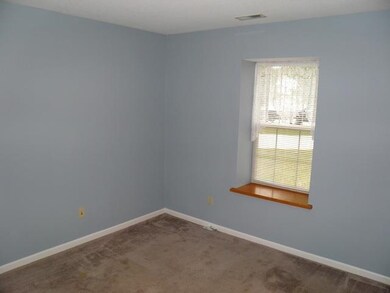
7304 Sageport Place Fort Wayne, IN 46825
North Pointe NeighborhoodEstimated Value: $194,000 - $235,000
Highlights
- Ranch Style House
- Screened Porch
- 2 Car Attached Garage
- Cathedral Ceiling
- Cul-De-Sac
- Eat-In Kitchen
About This Home
As of September 2014Check out this cozy villa in the Coves of Jacob's Creek. This home is in great shape and features 2 good sized bedrooms and 2 full baths and attached 2 car garage. Very open floor plan with Cathedral ceilings and a big eat-in kitchen with all appliances. Large master bedroom with bath and walk in closet. Other added touches include ceiling fans, 6 panel doors, tile flooring, a separate laundry room off the kitchen and fresh paint. This home is located at the end of a cul de sac which is very private and quiet, but still close to everything. You own your own lot here, but the low dues cover mowing, mulching and snow removal. And, you're going to love the screened in porch!
Property Details
Home Type
- Condominium
Est. Annual Taxes
- $860
Year Built
- Built in 2001
Lot Details
- 8,276
HOA Fees
- $50 Monthly HOA Fees
Parking
- 2 Car Attached Garage
- Garage Door Opener
- Off-Street Parking
Home Design
- Ranch Style House
- Brick Exterior Construction
- Slab Foundation
- Shingle Roof
- Asphalt Roof
- Vinyl Construction Material
Interior Spaces
- 1,113 Sq Ft Home
- Cathedral Ceiling
- Ceiling Fan
- Screened Porch
Kitchen
- Eat-In Kitchen
- Electric Oven or Range
Flooring
- Carpet
- Tile
Bedrooms and Bathrooms
- 2 Bedrooms
- En-Suite Primary Bedroom
- Walk-In Closet
- 2 Full Bathrooms
Laundry
- Laundry on main level
- Electric Dryer Hookup
Attic
- Storage In Attic
- Pull Down Stairs to Attic
Schools
- Lincoln Elementary School
- Shawnee Middle School
- Northrop High School
Utilities
- Forced Air Heating and Cooling System
- Heating System Uses Gas
Additional Features
- Cul-De-Sac
- Suburban Location
Community Details
- $8 Other Monthly Fees
- Coves Of Jacobs Creek Subdivision
Listing and Financial Details
- Assessor Parcel Number 02-08-18-227-009.000-072
Ownership History
Purchase Details
Home Financials for this Owner
Home Financials are based on the most recent Mortgage that was taken out on this home.Purchase Details
Purchase Details
Home Financials for this Owner
Home Financials are based on the most recent Mortgage that was taken out on this home.Similar Homes in Fort Wayne, IN
Home Values in the Area
Average Home Value in this Area
Purchase History
| Date | Buyer | Sale Price | Title Company |
|---|---|---|---|
| Grigsby Phillip L | -- | None Available | |
| Jackson Carl | -- | None Available | |
| King Keri R | -- | Three Rivers Title Company I |
Mortgage History
| Date | Status | Borrower | Loan Amount |
|---|---|---|---|
| Previous Owner | King Keri R | $90,030 |
Property History
| Date | Event | Price | Change | Sq Ft Price |
|---|---|---|---|---|
| 09/08/2014 09/08/14 | Sold | $95,000 | -3.0% | $85 / Sq Ft |
| 09/04/2014 09/04/14 | Pending | -- | -- | -- |
| 07/15/2014 07/15/14 | For Sale | $97,900 | -- | $88 / Sq Ft |
Tax History Compared to Growth
Tax History
| Year | Tax Paid | Tax Assessment Tax Assessment Total Assessment is a certain percentage of the fair market value that is determined by local assessors to be the total taxable value of land and additions on the property. | Land | Improvement |
|---|---|---|---|---|
| 2024 | $1,252 | $188,100 | $27,700 | $160,400 |
| 2022 | $1,227 | $154,200 | $27,700 | $126,500 |
| 2021 | $1,203 | $134,000 | $19,000 | $115,000 |
| 2020 | $1,180 | $127,600 | $19,000 | $108,600 |
| 2019 | $1,157 | $118,000 | $19,000 | $99,000 |
| 2018 | $1,134 | $105,800 | $19,000 | $86,800 |
| 2017 | $1,120 | $103,900 | $19,000 | $84,900 |
| 2016 | $1,010 | $96,100 | $19,000 | $77,100 |
| 2014 | $874 | $89,900 | $19,000 | $70,900 |
| 2013 | $860 | $89,900 | $19,000 | $70,900 |
Agents Affiliated with this Home
-
John Schindler

Seller's Agent in 2014
John Schindler
Coldwell Banker Real Estate Gr
(260) 557-5054
47 Total Sales
-
Greg Spahiev

Buyer's Agent in 2014
Greg Spahiev
eXp Realty, LLC
(260) 399-1177
93 Total Sales
Map
Source: Indiana Regional MLS
MLS Number: 201429820
APN: 02-08-18-227-009.000-072
- 2604 Bellevue Dr
- 2629 Jacobs Creek Run
- 2611 Broken Arrow Dr
- 2135 Otsego Dr
- 2703 Foxchase Run
- 7811 Eagle Trace Cove
- 7914 Stonegate Place
- 3135 Sterling Ridge Cove Unit 55
- 3018 Caradoza Cove
- 3224 Shoaff Park River Dr
- 8403 Swifts Run
- 8620 Shearwater Pass
- 1405 Tulip Tree Rd
- 3501 Shoaff Park River Dr
- 6303 Becker Dr
- 6521 Redbud Dr
- 6416 Baytree Dr
- 2707 Crossbranch Ct
- 4631 Parkerdale Dr
- 6440 Azalea Dr
- 7304 Sageport Place
- 7301 Sageport Place
- 7306 Sageport Place
- 7303 Sageport Place
- 7310 Sageport Place
- 3717 Sageport Place
- 7312 Sageport Place
- 2433 Bellevue Dr
- 2503 Bellevue Dr
- 7316 Sageport Place
- 7309 Sageport Place
- 7318 Sageport Place
- 2423 Bellevue Dr
- 7315 Sageport Place
- 7303 Jasmine Place
- 2513 Bellevue Dr
- 7322 Sageport Place
- 7309 Jasmine Place
- 7321 Sageport Place
- 2413 Bellevue Dr
