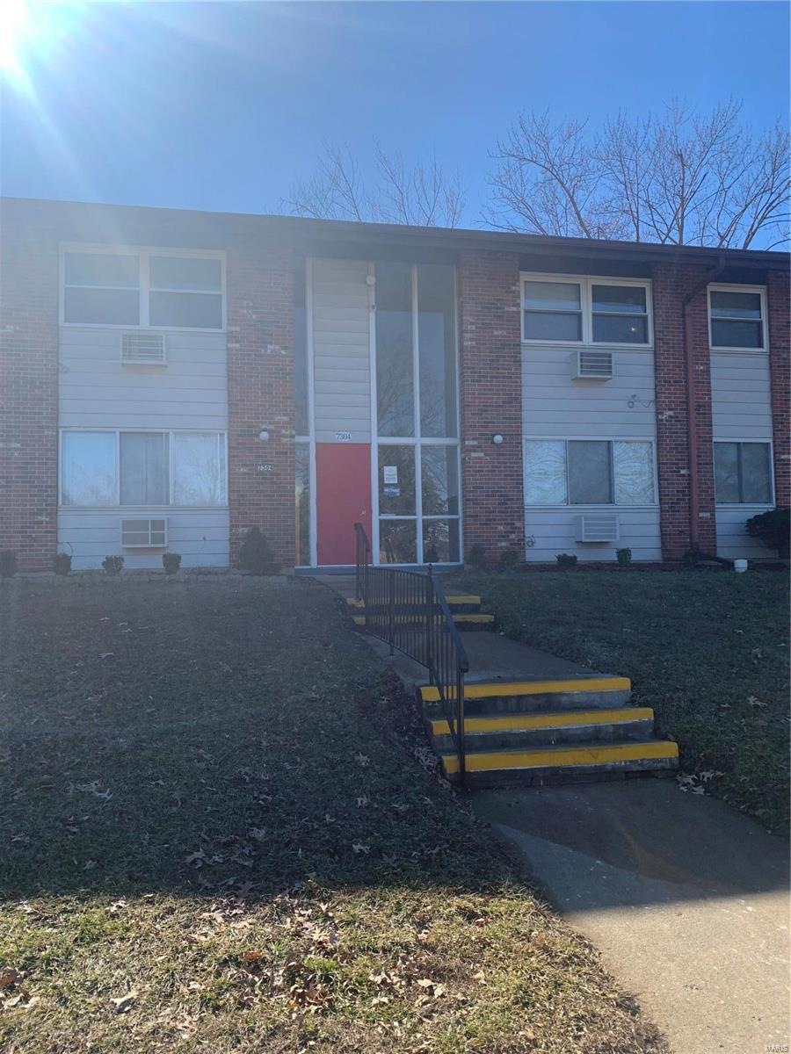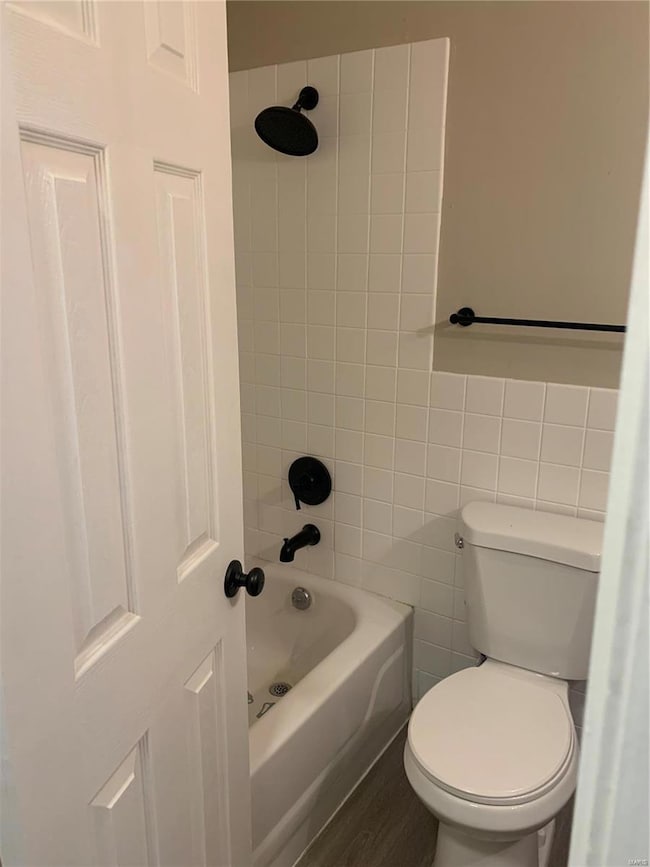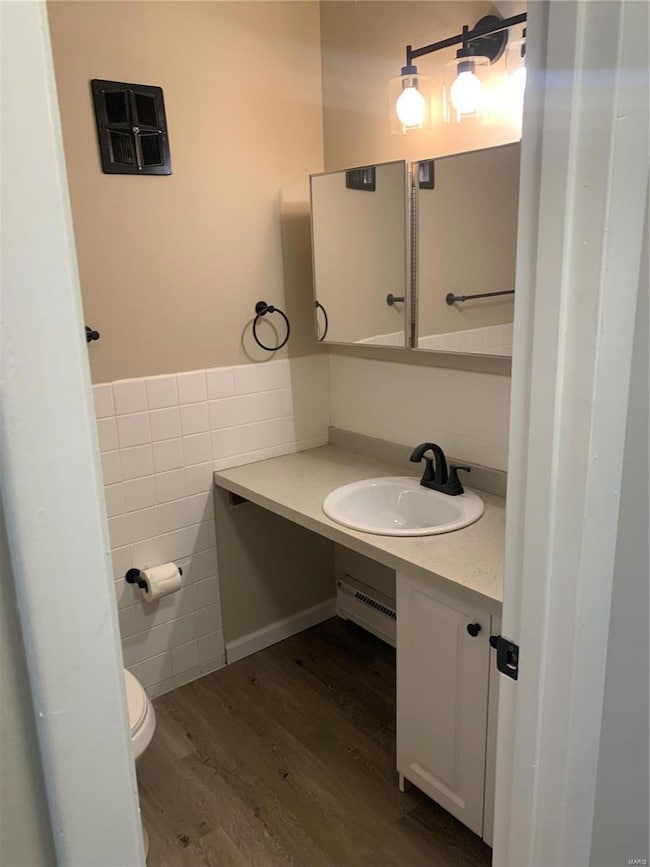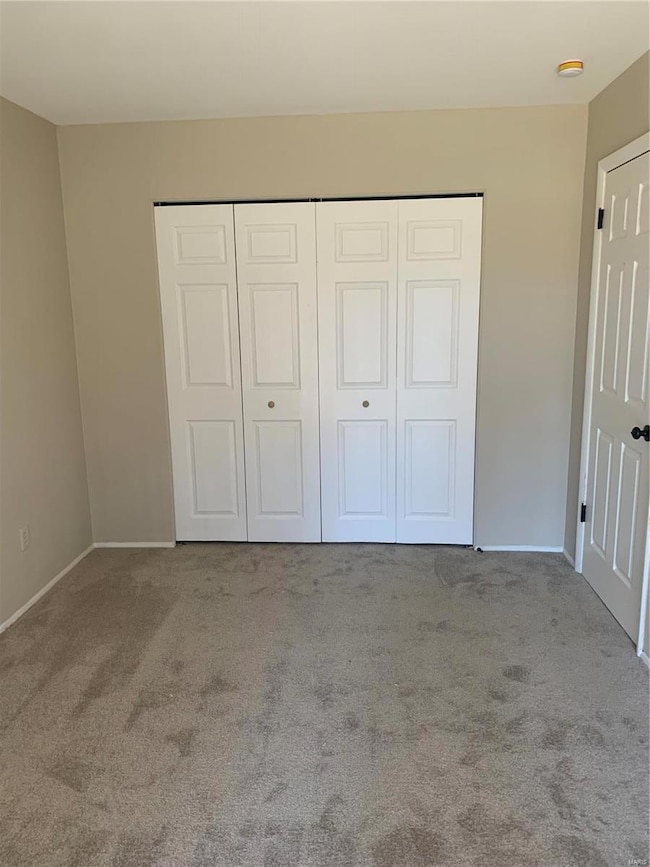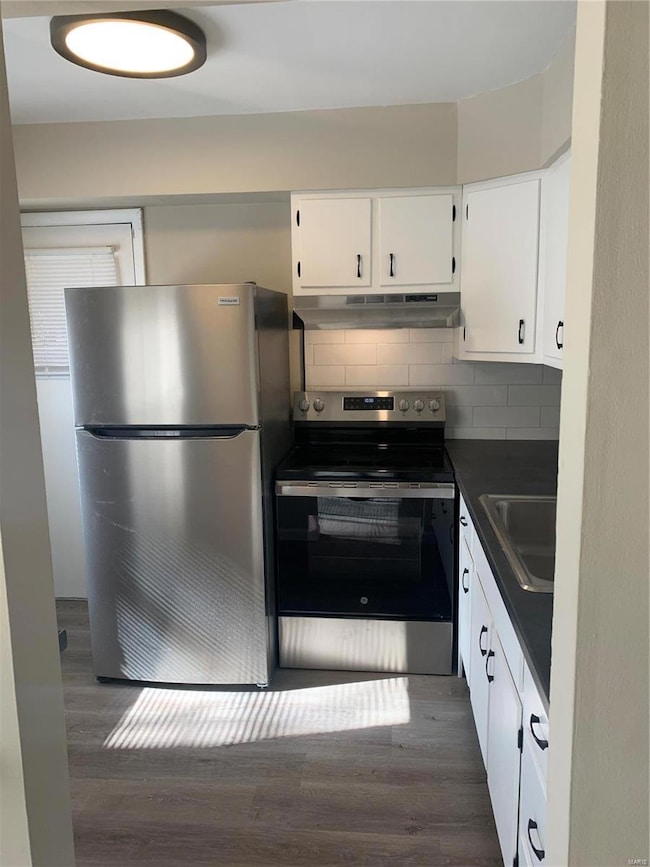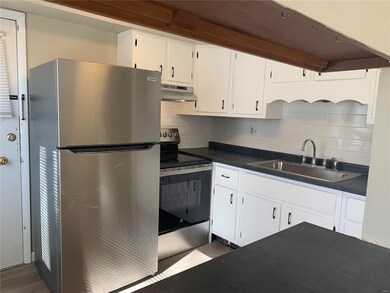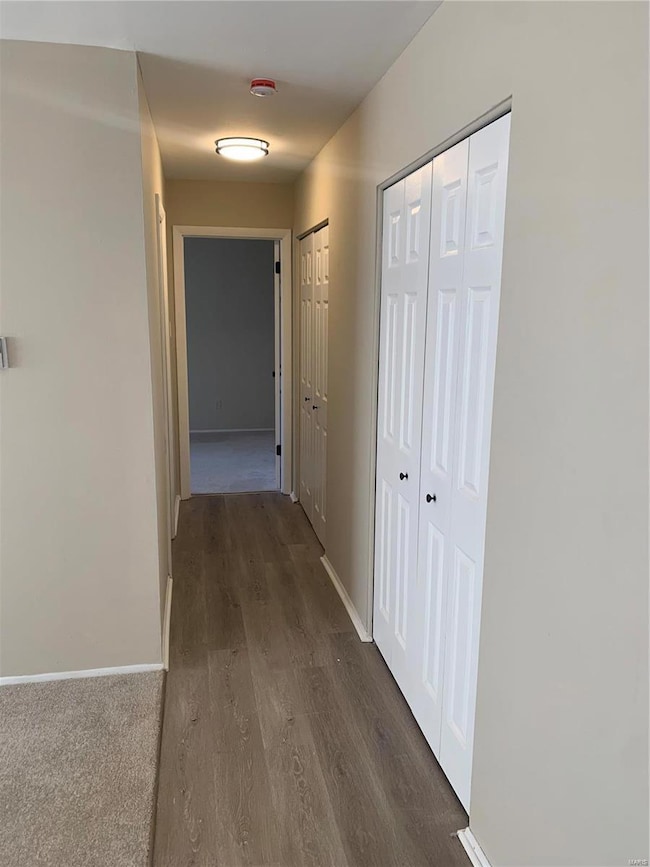
Last list price
7304 Sieloff Dr Unit C Hazelwood, MO 63042
1
Bed
1
Bath
630
Sq Ft
$173/mo
HOA Fee
Highlights
- Clubhouse
- Backs to Trees or Woods
- Living Room
- Backs to Open Ground
- Brick Veneer
- Guest Parking
About This Home
As of March 2025Not your normal condo view, this one backs up to open ground and trees! Very quiet location.
Recent remodeling includes newer flooring throughout, all new doors, lighting, kitchen countertops, appliances, faucets, toilet, water lines, blinds, paint etc.
Newer windows and some newer heaters. Laundry and mailbox outside your front door.
Property Details
Home Type
- Condominium
Est. Annual Taxes
- $558
Year Built
- 1966
Lot Details
- Backs to Open Ground
- Backs to Trees or Woods
HOA Fees
- $173 Monthly HOA Fees
Home Design
- Brick Veneer
Interior Spaces
- 630 Sq Ft Home
- Insulated Windows
- Sliding Doors
- Living Room
Kitchen
- Range with Range Hood
- Disposal
Flooring
- Carpet
- Luxury Vinyl Plank Tile
Bedrooms and Bathrooms
- 1 Bedroom
- 1 Full Bathroom
Parking
- Guest Parking
- On-Street Parking
Schools
- Combs Elem. Elementary School
- Ferguson Middle School
- Mccluer South-Berkeley High School
Utilities
- Baseboard Heating
Listing and Financial Details
- Assessor Parcel Number 09-61-1652
Community Details
Overview
- Association fees include clubhouse, some insurance, ground maintenance, parking, sewer, snow removal, trash, water
- 200 Units
Amenities
- Clubhouse
Map
Create a Home Valuation Report for This Property
The Home Valuation Report is an in-depth analysis detailing your home's value as well as a comparison with similar homes in the area
Home Values in the Area
Average Home Value in this Area
Property History
| Date | Event | Price | Change | Sq Ft Price |
|---|---|---|---|---|
| 03/27/2025 03/27/25 | Sold | -- | -- | -- |
| 02/28/2025 02/28/25 | For Sale | $55,900 | +86.3% | $89 / Sq Ft |
| 01/18/2025 01/18/25 | Pending | -- | -- | -- |
| 01/17/2025 01/17/25 | Sold | -- | -- | -- |
| 12/04/2024 12/04/24 | For Sale | $30,000 | -- | $48 / Sq Ft |
Source: MARIS MLS
Tax History
| Year | Tax Paid | Tax Assessment Tax Assessment Total Assessment is a certain percentage of the fair market value that is determined by local assessors to be the total taxable value of land and additions on the property. | Land | Improvement |
|---|---|---|---|---|
| 2023 | $558 | $8,070 | $530 | $7,540 |
| 2022 | $493 | $6,220 | $480 | $5,740 |
| 2021 | $491 | $6,220 | $480 | $5,740 |
| 2020 | $412 | $4,890 | $480 | $4,410 |
| 2019 | $400 | $4,890 | $480 | $4,410 |
| 2018 | $396 | $4,350 | $610 | $3,740 |
| 2017 | $394 | $4,350 | $610 | $3,740 |
| 2016 | $303 | $3,270 | $420 | $2,850 |
| 2015 | $305 | $3,270 | $420 | $2,850 |
| 2014 | $372 | $3,970 | $950 | $3,020 |
Source: Public Records
Mortgage History
| Date | Status | Loan Amount | Loan Type |
|---|---|---|---|
| Previous Owner | $22,500 | Stand Alone Refi Refinance Of Original Loan | |
| Previous Owner | $22,800 | No Value Available |
Source: Public Records
Deed History
| Date | Type | Sale Price | Title Company |
|---|---|---|---|
| Warranty Deed | -- | None Listed On Document | |
| Warranty Deed | -- | None Listed On Document | |
| Personal Reps Deed | -- | None Listed On Document | |
| Personal Reps Deed | -- | Investors Title Company | |
| Interfamily Deed Transfer | $25,000 | -- | |
| Warranty Deed | $24,500 | -- | |
| Warranty Deed | -- | First American Title |
Source: Public Records
Similar Homes in Hazelwood, MO
Source: MARIS MLS
MLS Number: MAR25011858
APN: 09K-61-1652
Nearby Homes
- 7300 Sieloff Dr Unit H
- 7305 Sieloff Dr Unit F
- 7410 Hazelcrest Dr Unit D
- 7514 Hazelcrest Dr Unit 230
- 7437 Hazelcrest Dr Unit G
- 7384 Hazelcrest Dr Unit 414
- 7453 Hazelcrest Dr
- 7579 Hazelcrest Dr Unit A
- 7262 Hazelcrest Dr Unit 475
- 33 Gray Brooke Ln
- 7594 Hazelcrest Dr Unit B
- 7601 Hazelcrest Dr Unit C
- 35 Calbreath Ct
- 8752 Santa Bella Dr Unit G
- 8736 Santa Bella Dr Unit G
- 8724 Santa Bella Dr Unit G
- 8724 Santa Bella Dr Unit A
- 8702 Santa Bella Dr Unit 8
- 7723 Hazelcrest Dr Unit H
- 7722 Hazelcrest Dr Unit 12
