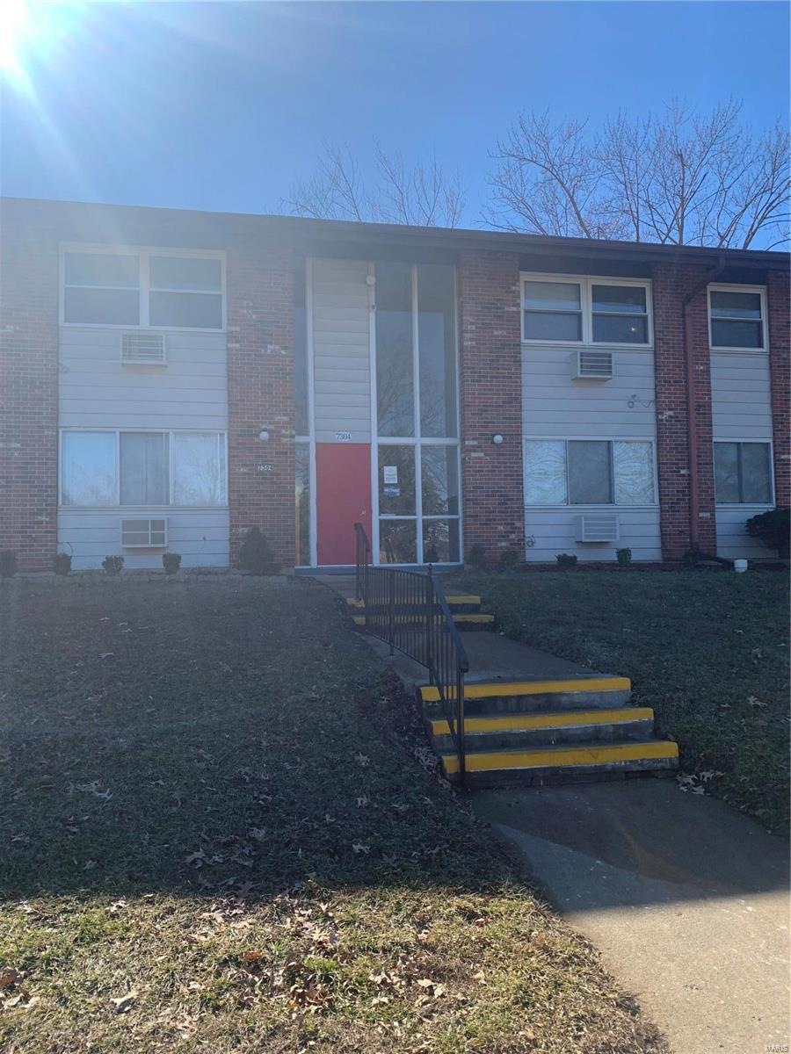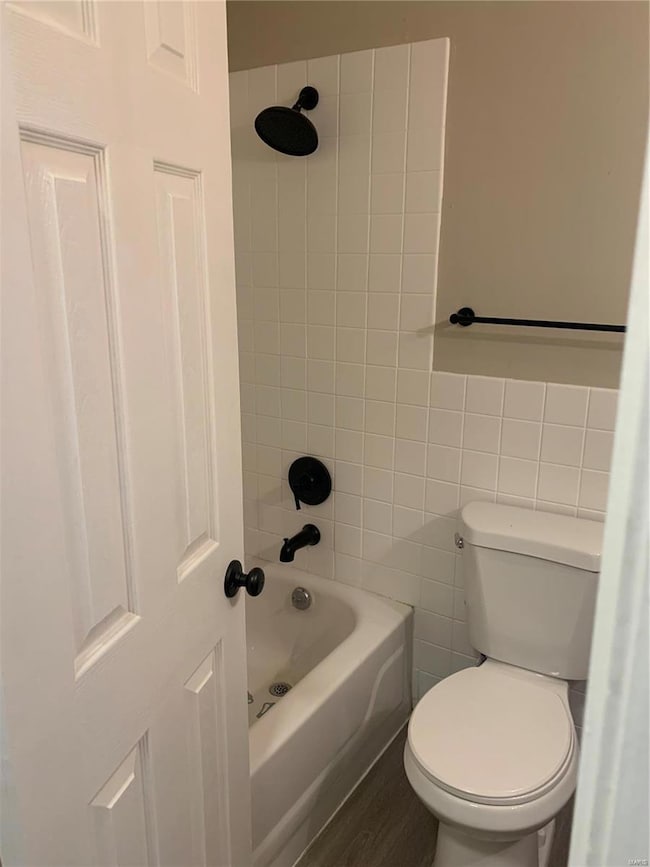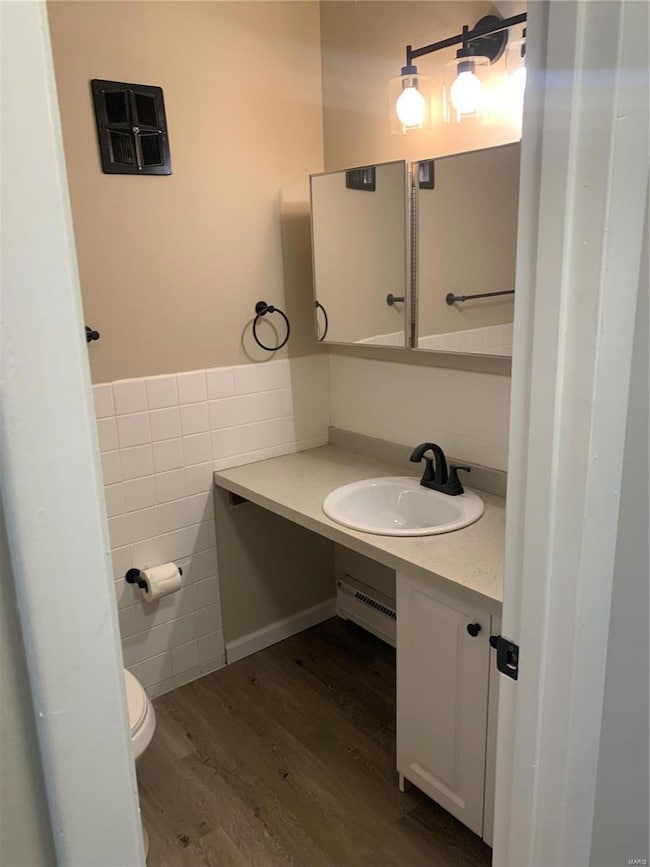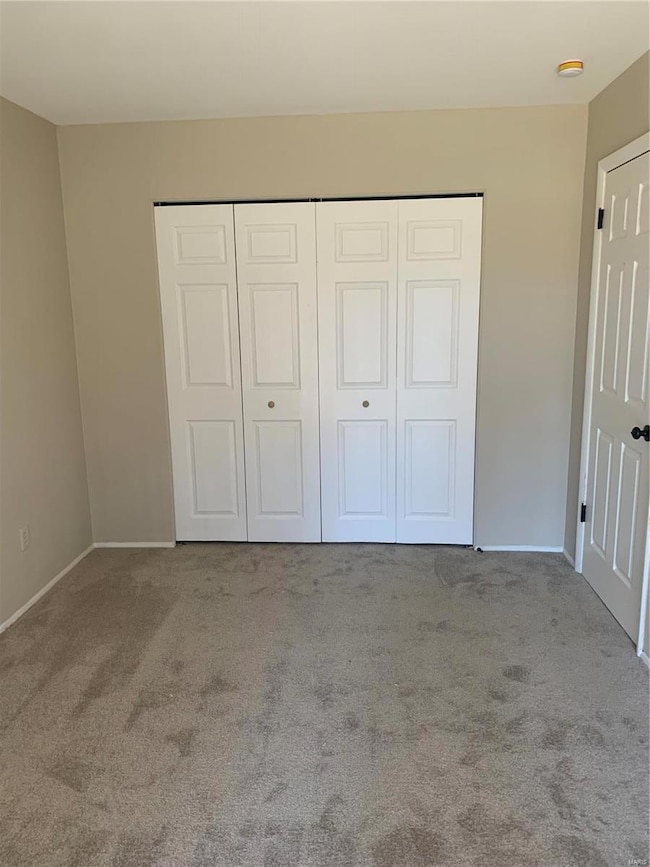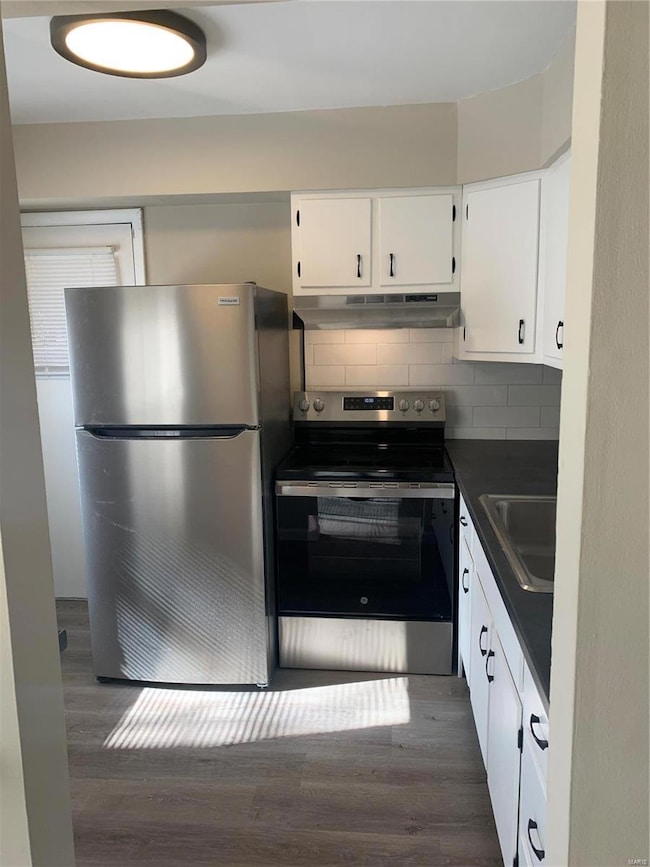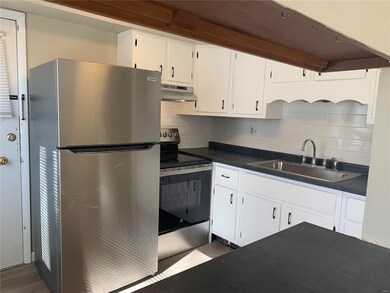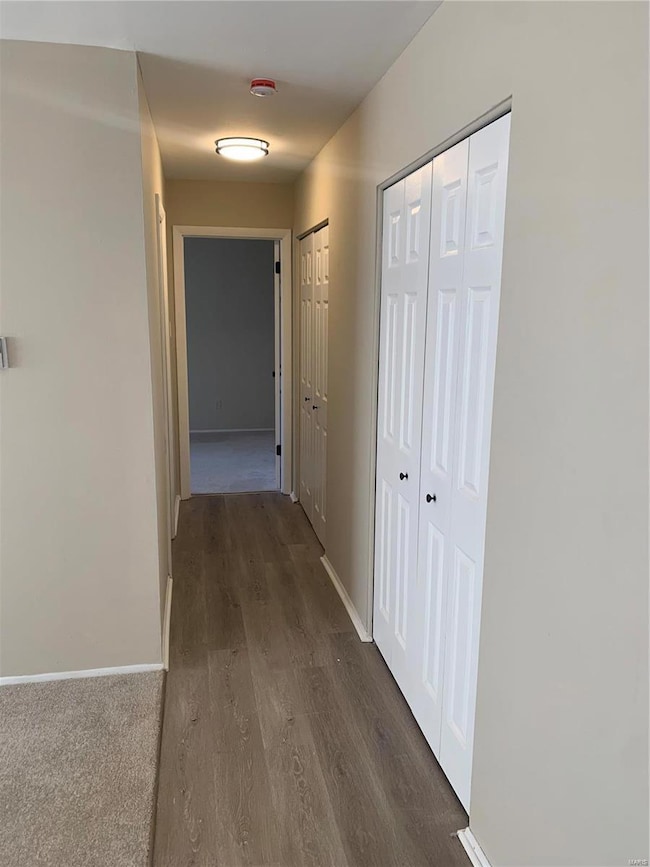
7304 Sieloff Dr Unit C Hazelwood, MO 63042
Highlights
- Clubhouse
- Backs to Trees or Woods
- Living Room
- Backs to Open Ground
- Brick Veneer
- Guest Parking
About This Home
As of March 2025Not your normal condo view, this one backs up to open ground and trees! Very quiet location.Recent remodeling includes newer flooring throughout, all new doors, lighting, kitchen countertops, appliances, faucets, toilet, water lines, blinds, paint etc.Newer windows and some newer heaters. Laundry and mailbox outside your front door.
Last Agent to Sell the Property
Patterson Asset Management, LLC License #2008032150 Listed on: 02/28/2025
Property Details
Home Type
- Condominium
Est. Annual Taxes
- $558
Lot Details
- Backs to Open Ground
- Backs to Trees or Woods
HOA Fees
- $173 Monthly HOA Fees
Home Design
- Brick Veneer
Interior Spaces
- 630 Sq Ft Home
- Insulated Windows
- Sliding Doors
- Living Room
Kitchen
- Range<<rangeHoodToken>>
- Disposal
Flooring
- Carpet
- Luxury Vinyl Plank Tile
Bedrooms and Bathrooms
- 1 Bedroom
- 1 Full Bathroom
Parking
- Guest Parking
- On-Street Parking
Schools
- Combs Elem. Elementary School
- Ferguson Middle School
- Mccluer South-Berkeley High School
Utilities
- Baseboard Heating
Listing and Financial Details
- Assessor Parcel Number 09-61-1652
Community Details
Overview
- Association fees include clubhouse, some insurance, ground maintenance, parking, sewer, snow removal, trash, water
- 200 Units
Amenities
- Clubhouse
Ownership History
Purchase Details
Home Financials for this Owner
Home Financials are based on the most recent Mortgage that was taken out on this home.Purchase Details
Home Financials for this Owner
Home Financials are based on the most recent Mortgage that was taken out on this home.Purchase Details
Purchase Details
Purchase Details
Home Financials for this Owner
Home Financials are based on the most recent Mortgage that was taken out on this home.Purchase Details
Purchase Details
Home Financials for this Owner
Home Financials are based on the most recent Mortgage that was taken out on this home.Similar Homes in Hazelwood, MO
Home Values in the Area
Average Home Value in this Area
Purchase History
| Date | Type | Sale Price | Title Company |
|---|---|---|---|
| Warranty Deed | -- | None Listed On Document | |
| Warranty Deed | -- | None Listed On Document | |
| Personal Reps Deed | -- | None Listed On Document | |
| Personal Reps Deed | -- | Investors Title Company | |
| Interfamily Deed Transfer | $25,000 | -- | |
| Warranty Deed | $24,500 | -- | |
| Warranty Deed | -- | First American Title |
Mortgage History
| Date | Status | Loan Amount | Loan Type |
|---|---|---|---|
| Previous Owner | $22,500 | New Conventional | |
| Previous Owner | $22,800 | No Value Available |
Property History
| Date | Event | Price | Change | Sq Ft Price |
|---|---|---|---|---|
| 03/27/2025 03/27/25 | Sold | -- | -- | -- |
| 02/28/2025 02/28/25 | For Sale | $55,900 | +86.3% | $89 / Sq Ft |
| 01/18/2025 01/18/25 | Pending | -- | -- | -- |
| 01/17/2025 01/17/25 | Sold | -- | -- | -- |
| 12/04/2024 12/04/24 | For Sale | $30,000 | -- | $48 / Sq Ft |
Tax History Compared to Growth
Tax History
| Year | Tax Paid | Tax Assessment Tax Assessment Total Assessment is a certain percentage of the fair market value that is determined by local assessors to be the total taxable value of land and additions on the property. | Land | Improvement |
|---|---|---|---|---|
| 2023 | $558 | $8,070 | $530 | $7,540 |
| 2022 | $493 | $6,220 | $480 | $5,740 |
| 2021 | $491 | $6,220 | $480 | $5,740 |
| 2020 | $412 | $4,890 | $480 | $4,410 |
| 2019 | $400 | $4,890 | $480 | $4,410 |
| 2018 | $396 | $4,350 | $610 | $3,740 |
| 2017 | $394 | $4,350 | $610 | $3,740 |
| 2016 | $303 | $3,270 | $420 | $2,850 |
| 2015 | $305 | $3,270 | $420 | $2,850 |
| 2014 | $372 | $3,970 | $950 | $3,020 |
Agents Affiliated with this Home
-
Brian Lograsso
B
Seller's Agent in 2025
Brian Lograsso
Patterson Asset Management, LLC
(314) 838-8661
18 in this area
30 Total Sales
-
Shalon Gates

Seller's Agent in 2025
Shalon Gates
Stowers Realty Group LLC
(314) 328-6011
4 in this area
30 Total Sales
-
Wade Weistreich

Buyer's Agent in 2025
Wade Weistreich
Keller Williams Chesterfield
(314) 458-6577
1 in this area
110 Total Sales
Map
Source: MARIS MLS
MLS Number: MIS25011858
APN: 09K-61-1652
- 7407 Sieloff Dr Unit A
- 7214 Hazelcrest Dr Unit 480
- 7346 Hazelcrest Dr
- 8733 Sieloff Dr Unit C
- 7443 Hazelcrest Dr Unit H
- 7579 Hazelcrest Dr Unit A
- 7540 Hazelcrest Dr
- 5 Gray Brooke Ln
- 15 Henson Ln
- 7594 Hazelcrest Dr Unit B
- 8752 Santa Bella Dr Unit G
- 8736 Santa Bella Dr Unit G
- 8724 Santa Bella Dr Unit G
- 7722 Hazelcrest Dr Unit 12
- 7736 Hazelcrest Dr
- 7412 Foxmont Dr
- 680 Saint Edith Ln
- 18 Mary Rose Ct
- 90 Brackleigh Ln
- 7316 Elm Grove Ct
