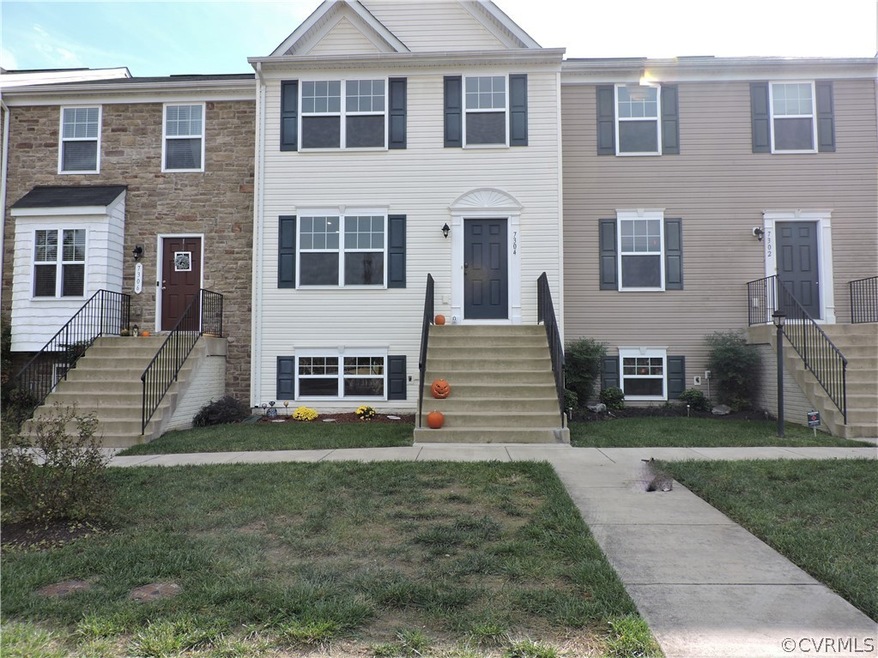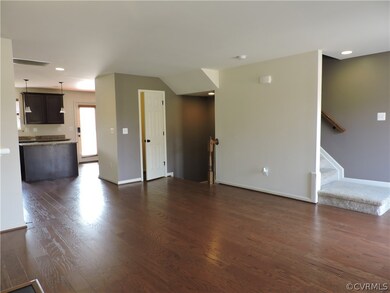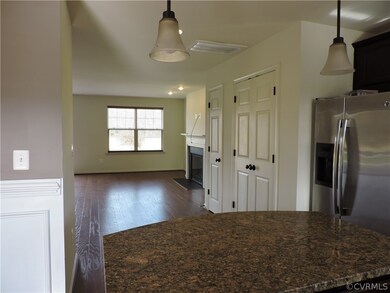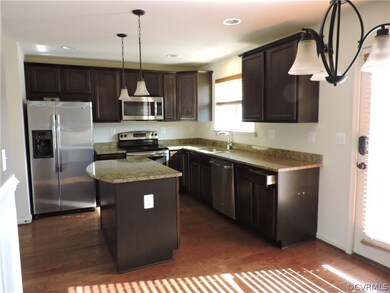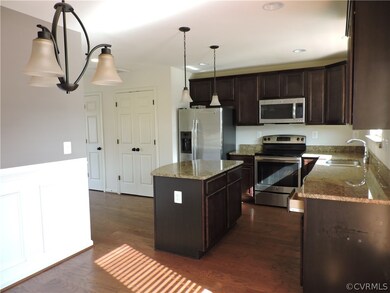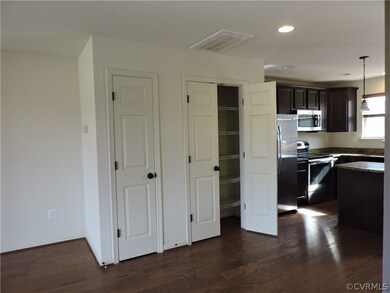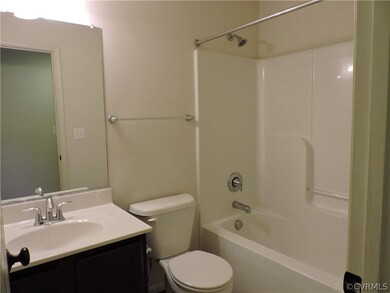
7304 Statesman Blvd Ruther Glen, VA 22546
Estimated Value: $279,000 - $332,000
Highlights
- Deck
- Granite Countertops
- Rear Porch
- Rowhouse Architecture
- 1 Car Detached Garage
- Eat-In Kitchen
About This Home
As of December 2021This is a spacious four bedroom, 3 and one/half bath townhouse located in the convenient area of Ruther Glen. Walk into the large family room that is an open concept with the kitchen and eat-in kitchen area. The kitchen has beautiful wood cabinets with granite countertops with lots of storage space, including a large kitchen pantry. There is also a half bath on this level. The upstairs has a large primary bedroom with a large bath containing a tub and separate shower. This floor has two additional bedrooms with another full bath. The basement area has a large space for another den or whatever the homeowner needs for the space. There is also an additional bedroom and bath on this floor. There is a large deck and separate garage to complete everything that you would need to have a great home!
Last Agent to Sell the Property
Susan Dillow
Susan Lassiter Realty License #0225075853 Listed on: 11/11/2021
Last Buyer's Agent
NON MLS USER MLS
NON MLS OFFICE
Townhouse Details
Home Type
- Townhome
Est. Annual Taxes
- $1,740
Year Built
- Built in 2015
Lot Details
- 1,821 Sq Ft Lot
HOA Fees
- $60 Monthly HOA Fees
Parking
- 1 Car Detached Garage
- On-Street Parking
- Off-Street Parking
Home Design
- Rowhouse Architecture
- Frame Construction
- Composition Roof
- Vinyl Siding
Interior Spaces
- 2,080 Sq Ft Home
- 2-Story Property
- Recessed Lighting
- Electric Fireplace
- French Doors
- Dining Area
Kitchen
- Eat-In Kitchen
- Oven
- Electric Cooktop
- Stove
- Microwave
- Dishwasher
- Granite Countertops
- Disposal
Flooring
- Carpet
- Tile
Bedrooms and Bathrooms
- 4 Bedrooms
Laundry
- Dryer
- Washer
Basement
- Heated Basement
- Basement Fills Entire Space Under The House
Outdoor Features
- Deck
- Rear Porch
- Stoop
Schools
- Madison Elementary School
- Caroline Middle School
- Caroline High School
Utilities
- Central Air
- Heat Pump System
- Water Heater
Listing and Financial Details
- Tax Lot 271
- Assessor Parcel Number 52G1-2-271
Community Details
Overview
- Pendleton Subdivision
Amenities
- Community Deck or Porch
- Common Area
Ownership History
Purchase Details
Home Financials for this Owner
Home Financials are based on the most recent Mortgage that was taken out on this home.Purchase Details
Home Financials for this Owner
Home Financials are based on the most recent Mortgage that was taken out on this home.Purchase Details
Home Financials for this Owner
Home Financials are based on the most recent Mortgage that was taken out on this home.Purchase Details
Similar Homes in Ruther Glen, VA
Home Values in the Area
Average Home Value in this Area
Purchase History
| Date | Buyer | Sale Price | Title Company |
|---|---|---|---|
| Robinson Alana Janee | $280,000 | Chicago Title | |
| F23059 Llc | $225,000 | First American Title Ins Co | |
| Williams Ralph E | $221,000 | -- | |
| Denali Capital Group Llc | $500,000 | None Available |
Mortgage History
| Date | Status | Borrower | Loan Amount |
|---|---|---|---|
| Open | Robinson Alana Janee | $282,828 | |
| Previous Owner | Williams Ralph E | $216,997 | |
| Previous Owner | Williams Ralph E | $216,997 |
Property History
| Date | Event | Price | Change | Sq Ft Price |
|---|---|---|---|---|
| 12/28/2021 12/28/21 | Sold | $280,000 | -3.4% | $135 / Sq Ft |
| 12/01/2021 12/01/21 | Pending | -- | -- | -- |
| 11/11/2021 11/11/21 | For Sale | $289,900 | +28.8% | $139 / Sq Ft |
| 08/30/2019 08/30/19 | Sold | $225,000 | -2.1% | $108 / Sq Ft |
| 08/16/2019 08/16/19 | Pending | -- | -- | -- |
| 08/11/2019 08/11/19 | For Sale | $229,900 | -- | $111 / Sq Ft |
Tax History Compared to Growth
Tax History
| Year | Tax Paid | Tax Assessment Tax Assessment Total Assessment is a certain percentage of the fair market value that is determined by local assessors to be the total taxable value of land and additions on the property. | Land | Improvement |
|---|---|---|---|---|
| 2024 | $1,740 | $226,000 | $72,000 | $154,000 |
| 2023 | $1,740 | $226,000 | $72,000 | $154,000 |
| 2022 | $1,740 | $226,000 | $72,000 | $154,000 |
| 2021 | $1,740 | $226,000 | $72,000 | $154,000 |
| 2020 | $1,484 | $178,800 | $46,000 | $132,800 |
| 2019 | $1,484 | $178,800 | $46,000 | $132,800 |
| 2018 | $1,484 | $178,800 | $46,000 | $132,800 |
| 2017 | $1,484 | $178,800 | $46,000 | $132,800 |
| 2016 | $1,466 | $178,800 | $46,000 | $132,800 |
| 2015 | -- | $40,000 | $40,000 | $0 |
| 2014 | -- | $40,000 | $40,000 | $0 |
Agents Affiliated with this Home
-
S
Seller's Agent in 2021
Susan Dillow
Susan Lassiter Realty
-
N
Buyer's Agent in 2021
NON MLS USER MLS
NON MLS OFFICE
-
Victoria Clark-Jennings

Seller's Agent in 2019
Victoria Clark-Jennings
BHHS PenFed (actual)
(540) 207-0886
373 Total Sales
-
datacorrect BrightMLS
d
Buyer's Agent in 2019
datacorrect BrightMLS
Non Subscribing Office
Map
Source: Central Virginia Regional MLS
MLS Number: 2134353
APN: 52G1-2-271
- 7227 Potomac Terrace
- 18344 Democracy Ave
- 18213 Us Route 1
- 7103 Resolution Way
- 7099 Resolution Way
- 7082 Braxton Ct
- 7119 Braxton Ct
- 7094 Braxton Ct
- 7123 Resolution Way
- 7086 Braxton Ct
- 7274 Founders Hill Ave
- 7274 Founders Hill Ave
- 7274 Founders Hill Ave
- 7274 Founders Hill Ave
- 7274 Founders Hill Ave
- 7269 Liberty Ct
- 18467 Governor Dr
- 7128 Iron Gall Ln
- 18456 Governor Dr
- 7127 Resolution
- 7304 Statesman Blvd
- 7302 Statesman Blvd
- 7308 Statesman Blvd
- 7298 Statesman Blvd
- 7296 Statesman Blvd
- 7294 Statesman Blvd
- 7301 Statesman Blvd
- 18290 Democracy Ave
- 7292 Statesman Blvd
- 18292 Democracy Ave
- 18292 Democracy Ave Unit n/a
- 18438 Congressional Cir
- 18294 Democracy Ave
- 18294 Democracy Ave Unit n/a
- 18436 Congressional Cir
- 18296 Democracy Ave
- 18296 Democracy Ave
- 18279 Democracy Ave
- 18277 Democracy Ave
- 18434 Congressional Cir
