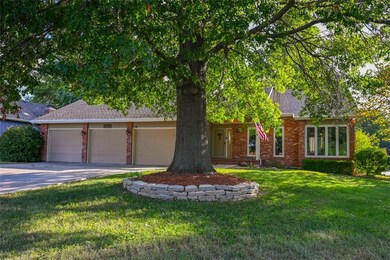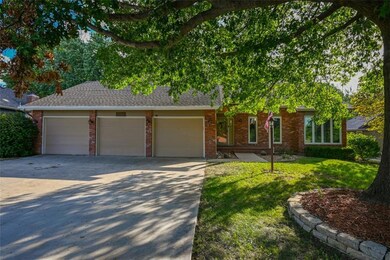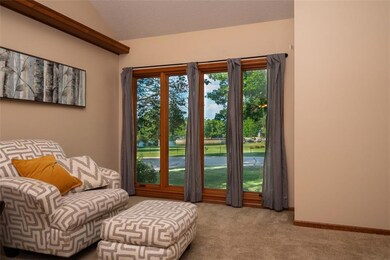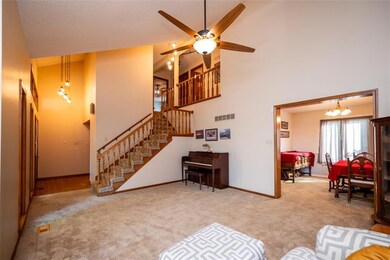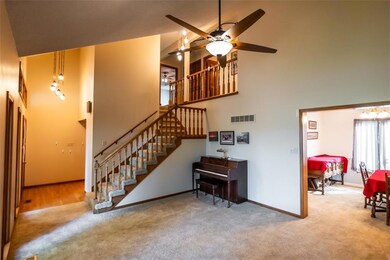
7304 SW Fountaindale Rd Topeka, KS 66614
Highlights
- Custom Closet System
- Deck
- Recreation Room
- Farley Elementary School Rated A-
- Family Room with Fireplace
- Vaulted Ceiling
About This Home
As of October 2023Do not miss this opportunity to buy a home in the Lake Sherwood neighborhood with this beautiful property which has a clear view of Lake Sherwood from the front window!! There are a lot of unique features about this home you seldom will find in one property. There is gorgeous hardwood cabinetry in the kitchen and bathrooms as well as built-in hardwood cabinets and trim throughout the house. The home has an updated kitchen with stainless appliances and granite countertops with a separate dining room and a living room. In the primary bedroom, there is vaulted ceilings with an en suite bathroom that has a double sink and a large soaking tub. The home boasts of a large, finished basement with a walk-in cedar closet and a separate room for extra storage. No issues with deciding which car gets parked in the garage because there is a large 3-car garage with a extra space perfect for a small boat. The home has some bonus details that are not common in most homes such as a reverse osmosis system for the kitchen, a whole home humidifier, a built-in air compressor with air lines to the garage, hurricane shutters, and a back-up generator that keeps the kitchen appliances running, as well as the HVAC system.
Another unique privilege of living in this neighborhood is that the owners of this property are eligible to apply for and purchase a Class B membership to the Sherwood Lake Club which gives you access to put a boat on the lake, access to the club house, tennis courts, and other club privileges.
Also, a home warranty for one year from date of closing from American Home Shield comes with the home.
The property is in the Mission Township who provides the fire and snow removal.
Last Agent to Sell the Property
Coldwell Banker American Home License #00247210 Listed on: 08/29/2023

Home Details
Home Type
- Single Family
Est. Annual Taxes
- $4,660
Year Built
- Built in 1984
Lot Details
- 0.39 Acre Lot
- Lot Dimensions are 96x201
- South Facing Home
- Privacy Fence
- Wood Fence
- Paved or Partially Paved Lot
- Sprinkler System
Parking
- 3 Car Attached Garage
- Front Facing Garage
- Garage Door Opener
Home Design
- Traditional Architecture
- Composition Roof
Interior Spaces
- 1.5-Story Property
- Vaulted Ceiling
- Ceiling Fan
- Gas Fireplace
- Thermal Windows
- Family Room with Fireplace
- 2 Fireplaces
- Family Room Downstairs
- Separate Formal Living Room
- Formal Dining Room
- Recreation Room
- Bonus Room
- Laundry closet
Kitchen
- Breakfast Area or Nook
- Eat-In Kitchen
- Built-In Electric Oven
- Cooktop
- Dishwasher
- Stainless Steel Appliances
- Disposal
Flooring
- Wood
- Carpet
- Laminate
- Ceramic Tile
Bedrooms and Bathrooms
- 3 Bedrooms
- Main Floor Bedroom
- Custom Closet System
- Cedar Closet
- Bathtub With Separate Shower Stall
Finished Basement
- Partial Basement
- Sump Pump
Home Security
- Home Security System
- Storm Doors
Outdoor Features
- Deck
- Porch
Utilities
- Central Air
- Heating System Uses Natural Gas
Community Details
- No Home Owners Association
Listing and Financial Details
- Assessor Parcel Number 144-18-0-30-01-020-000
- $0 special tax assessment
Ownership History
Purchase Details
Home Financials for this Owner
Home Financials are based on the most recent Mortgage that was taken out on this home.Purchase Details
Home Financials for this Owner
Home Financials are based on the most recent Mortgage that was taken out on this home.Purchase Details
Similar Homes in Topeka, KS
Home Values in the Area
Average Home Value in this Area
Purchase History
| Date | Type | Sale Price | Title Company |
|---|---|---|---|
| Warranty Deed | -- | Lawyers Title Of Topeka | |
| Warranty Deed | -- | Kansas Secured Title | |
| Interfamily Deed Transfer | -- | None Available |
Mortgage History
| Date | Status | Loan Amount | Loan Type |
|---|---|---|---|
| Closed | $288,000 | New Conventional | |
| Previous Owner | $265,501 | VA | |
| Previous Owner | $265,501 | VA | |
| Previous Owner | $267,602 | New Conventional | |
| Previous Owner | $149,000 | Commercial |
Property History
| Date | Event | Price | Change | Sq Ft Price |
|---|---|---|---|---|
| 10/13/2023 10/13/23 | Sold | -- | -- | -- |
| 09/15/2023 09/15/23 | Pending | -- | -- | -- |
| 08/29/2023 08/29/23 | For Sale | $370,000 | +41.0% | $115 / Sq Ft |
| 12/04/2018 12/04/18 | Sold | -- | -- | -- |
| 10/19/2018 10/19/18 | Pending | -- | -- | -- |
| 09/25/2018 09/25/18 | For Sale | $262,500 | -- | $76 / Sq Ft |
Tax History Compared to Growth
Tax History
| Year | Tax Paid | Tax Assessment Tax Assessment Total Assessment is a certain percentage of the fair market value that is determined by local assessors to be the total taxable value of land and additions on the property. | Land | Improvement |
|---|---|---|---|---|
| 2025 | $5,925 | $41,911 | -- | -- |
| 2023 | $5,925 | $36,957 | $0 | $0 |
| 2022 | $4,660 | $33,294 | $0 | $0 |
| 2021 | $4,114 | $29,995 | $0 | $0 |
| 2020 | $3,964 | $29,407 | $0 | $0 |
| 2019 | $3,933 | $28,831 | $0 | $0 |
| 2018 | $3,240 | $25,386 | $0 | $0 |
| 2017 | $3,385 | $24,888 | $0 | $0 |
| 2014 | $3,281 | $23,805 | $0 | $0 |
Agents Affiliated with this Home
-
Scott D. Boling

Seller's Agent in 2023
Scott D. Boling
Coldwell Banker American Home
(785) 471-8737
28 Total Sales
-
Non MLS
N
Buyer's Agent in 2023
Non MLS
Non-MLS Office
(913) 661-1600
7,783 Total Sales
-
J
Seller's Agent in 2018
Joselito "Ping" Enriquez
Berkshire Hathaway First
-
Mary Berger

Buyer's Agent in 2018
Mary Berger
Platinum Realty LLC
(785) 845-5770
17 Total Sales
Map
Source: Heartland MLS
MLS Number: 2452181
APN: 144-18-0-30-01-020-000
- 7200 SW 33rd St
- 7060 SW Fountaindale Rd
- 3700 SW Stutley Rd
- 3720 SW Kings Forest Rd
- 7401 SW Kings Forest Ct Unit Lot 1
- 7628 SW 28th Terrace
- 2839 SW Santa fe Dr
- 2721 SW Herefordshire Rd
- 2700 SW Rother Rd
- 7419 SW 26th Ct
- 2747 SW Lagito Dr
- 2515 SW Maxfield Rd
- 6855 SW Aylesbury Rd
- 2521 SW Windermere Ct
- 2632 SW Sherwood Park Dr Unit Lot 2, Block B
- 2949 SW Tutbury Town Rd
- 3017 SW Gisbourne Ln
- 2517 SW Berkshire Dr
- 7700 SW 24th Terrace
- 6466 SW Suffolk Rd

