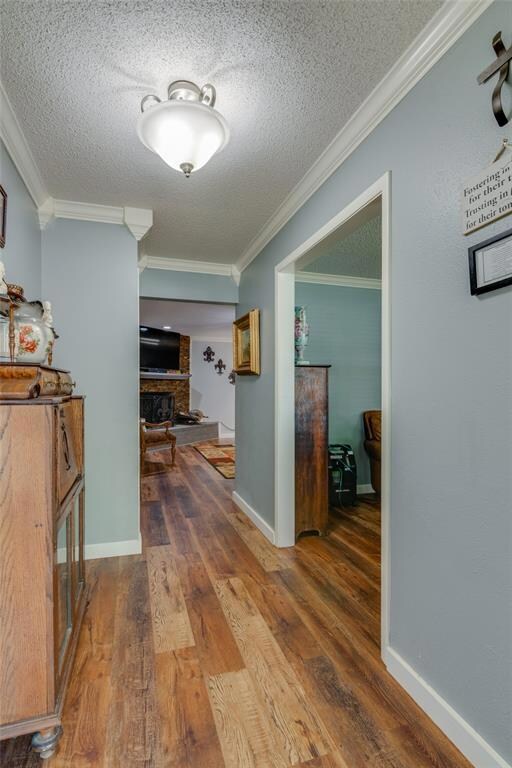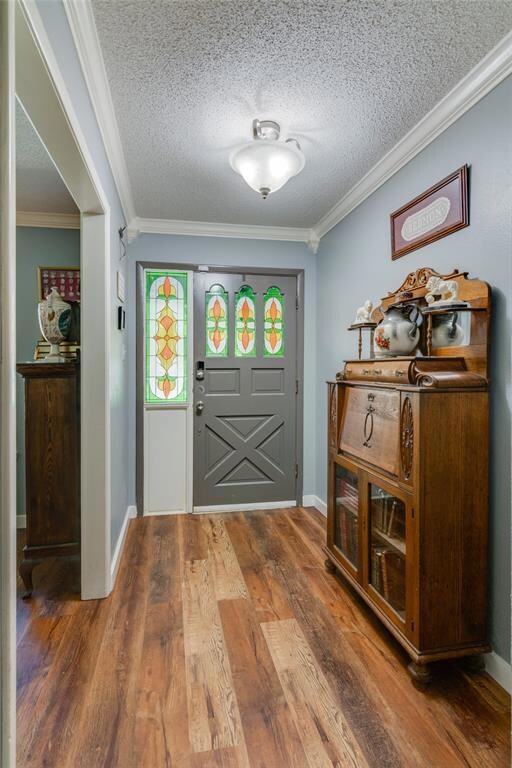
7304 Vanessa Dr Fort Worth, TX 76112
Ryanwood NeighborhoodHighlights
- Pool and Spa
- Ranch Style House
- Covered patio or porch
- Deck
- Granite Countertops
- 2-Car Garage with one garage door
About This Home
As of October 2022This beautifully refreshed five bedroom, three bath home has a backyard oasis. The pool-spa combo is surrounded by a spacious deck but grassy area remains. The backyard also includes a large storage building. Separated from the other bedrooms, the second master would make a wonderful space for additional adult occupants. Some of the updates include flooring, base molding, crown molding, light fixtures, fans, neutral paint throughout and more. The kitchen has recently installed appliances, kitchen cabinets, faucets, counters while the baths have newer tile, toilets, faucets, counters, etc. The heat & air system, pool heater, and all windows have been updated. All of this is in a lovely neighborhood with easy access to major roads and freeways, universities, a major medical center, and all of the many attractions of Fort Worth and the surrounding areas. This lovingly tended home is ready for new occupants.
Home Details
Home Type
- Single Family
Est. Annual Taxes
- $10,416
Year Built
- Built in 1970
Lot Details
- 10,019 Sq Ft Lot
- Wood Fence
- Landscaped
- Interior Lot
Parking
- 2-Car Garage with one garage door
- Front Facing Garage
- Garage Door Opener
Home Design
- Ranch Style House
- Brick Exterior Construction
- Slab Foundation
- Composition Roof
Interior Spaces
- 2,943 Sq Ft Home
- Ceiling Fan
- Decorative Lighting
- Wood Burning Fireplace
- Fireplace Features Masonry
- Window Treatments
- Family Room with Fireplace
- Luxury Vinyl Plank Tile Flooring
Kitchen
- Electric Range
- Dishwasher
- Granite Countertops
- Disposal
Bedrooms and Bathrooms
- 5 Bedrooms
- Walk-In Closet
- 3 Full Bathrooms
Laundry
- Laundry in Utility Room
- Full Size Washer or Dryer
- Washer and Electric Dryer Hookup
Home Security
- Burglar Security System
- Smart Home
- Fire and Smoke Detector
Pool
- Pool and Spa
- In Ground Pool
- Gunite Pool
Outdoor Features
- Deck
- Covered patio or porch
- Rain Gutters
Schools
- Atwood Elementary School
- Jean Mcclung Middle School
- Eastern Hills High School
Utilities
- Central Heating and Cooling System
- High Speed Internet
- Cable TV Available
Community Details
- Meadowbrook East Add Subdivision
Listing and Financial Details
- Legal Lot and Block 2 / 1
- Assessor Parcel Number 01683772
- $7,464 per year unexempt tax
Ownership History
Purchase Details
Home Financials for this Owner
Home Financials are based on the most recent Mortgage that was taken out on this home.Purchase Details
Purchase Details
Home Financials for this Owner
Home Financials are based on the most recent Mortgage that was taken out on this home.Purchase Details
Purchase Details
Purchase Details
Purchase Details
Home Financials for this Owner
Home Financials are based on the most recent Mortgage that was taken out on this home.Purchase Details
Purchase Details
Home Financials for this Owner
Home Financials are based on the most recent Mortgage that was taken out on this home.Purchase Details
Home Financials for this Owner
Home Financials are based on the most recent Mortgage that was taken out on this home.Similar Homes in Fort Worth, TX
Home Values in the Area
Average Home Value in this Area
Purchase History
| Date | Type | Sale Price | Title Company |
|---|---|---|---|
| Deed | -- | Fidelity National Title | |
| Special Warranty Deed | -- | None Available | |
| Vendors Lien | -- | None Available | |
| Interfamily Deed Transfer | -- | None Available | |
| Interfamily Deed Transfer | -- | None Available | |
| Interfamily Deed Transfer | -- | None Available | |
| Interfamily Deed Transfer | -- | None Available | |
| Interfamily Deed Transfer | -- | Transtar National Title | |
| Interfamily Deed Transfer | -- | None Available | |
| Vendors Lien | -- | None Available | |
| Warranty Deed | -- | American Title Co |
Mortgage History
| Date | Status | Loan Amount | Loan Type |
|---|---|---|---|
| Open | $336,000 | New Conventional | |
| Previous Owner | $150,000 | Stand Alone Refi Refinance Of Original Loan | |
| Previous Owner | $134,386 | VA | |
| Previous Owner | $135,903 | VA | |
| Previous Owner | $98,800 | No Value Available |
Property History
| Date | Event | Price | Change | Sq Ft Price |
|---|---|---|---|---|
| 10/21/2022 10/21/22 | Sold | -- | -- | -- |
| 09/19/2022 09/19/22 | Pending | -- | -- | -- |
| 09/14/2022 09/14/22 | For Sale | $425,000 | +36.7% | $144 / Sq Ft |
| 11/15/2019 11/15/19 | Sold | -- | -- | -- |
| 09/06/2019 09/06/19 | Pending | -- | -- | -- |
| 08/08/2019 08/08/19 | For Sale | $310,900 | -- | $97 / Sq Ft |
Tax History Compared to Growth
Tax History
| Year | Tax Paid | Tax Assessment Tax Assessment Total Assessment is a certain percentage of the fair market value that is determined by local assessors to be the total taxable value of land and additions on the property. | Land | Improvement |
|---|---|---|---|---|
| 2024 | $10,416 | $464,178 | $50,000 | $414,178 |
| 2023 | $9,705 | $428,899 | $40,000 | $388,899 |
| 2022 | $7,941 | $324,698 | $35,000 | $289,698 |
| 2021 | $7,618 | $288,606 | $25,000 | $263,606 |
| 2020 | $6,682 | $252,448 | $25,000 | $227,448 |
| 2019 | $5,889 | $233,154 | $27,000 | $206,154 |
| 2018 | $5,353 | $194,606 | $27,000 | $167,606 |
| 2017 | $4,888 | $172,547 | $12,000 | $160,547 |
| 2016 | $3,814 | $134,609 | $12,000 | $122,609 |
| 2015 | $3,656 | $128,800 | $12,000 | $116,800 |
| 2014 | $3,656 | $128,800 | $12,000 | $116,800 |
Agents Affiliated with this Home
-
Debbie Holt

Seller's Agent in 2022
Debbie Holt
Deborah Holt
(817) 975-9906
1 in this area
19 Total Sales
-
Truong Nguyen
T
Buyer's Agent in 2022
Truong Nguyen
TNG Realty
(214) 675-5500
1 in this area
16 Total Sales
-
Stacey Fox
S
Seller's Agent in 2019
Stacey Fox
Gemstone Real Estate
(817) 680-3891
1 in this area
11 Total Sales
Map
Source: North Texas Real Estate Information Systems (NTREIS)
MLS Number: 20164220
APN: 01683772
- 7317 Madeira Dr
- 7329 Yolanda Dr
- 1701 Meadowlane Terrace
- 1709 Pamela Ln
- 7220 Ellis Rd
- 7233 Normandy Rd
- 7400 Yolanda Dr
- 7217 Martha Ln
- 1601 Meadowlane Terrace
- 7101 Ellis Rd
- 7320 Martha Ln
- 7367 Greenacres Dr
- 7424 Monterrey Dr
- 1550 Pamela Ln
- 1512 Muse St
- 7116 Meadowbrook Dr
- 1509 Terbet Ln
- 7240 Jewell Ave
- 1404 Muse St
- 1974 Shelman Trail






