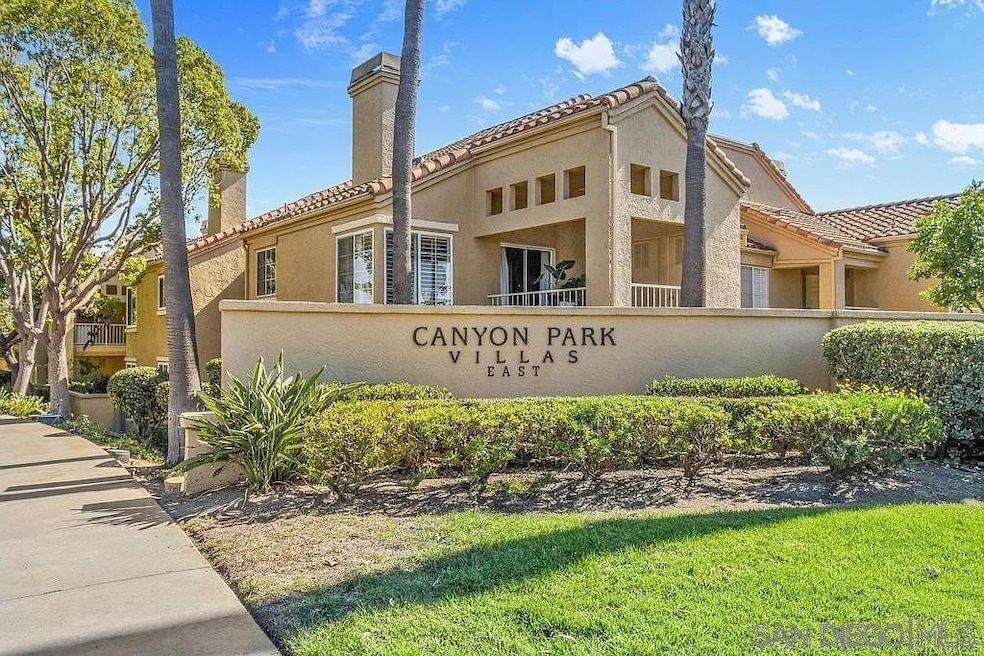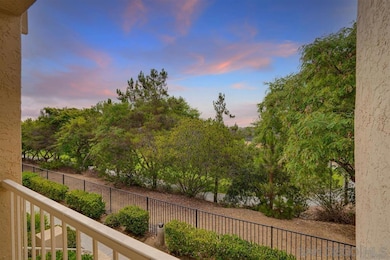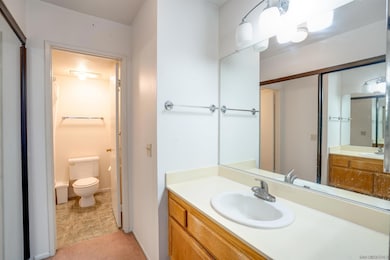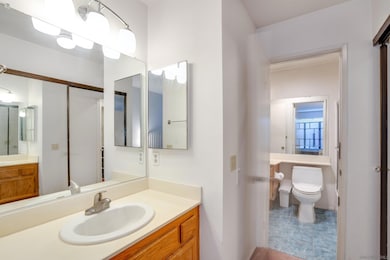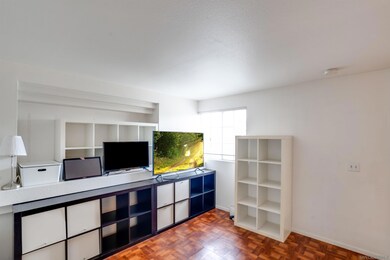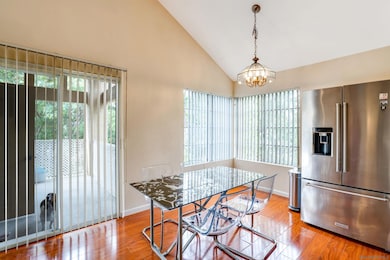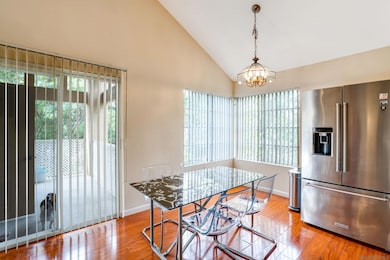7305 Calle Cristobal Unit 122 San Diego, CA 92126
Mira Mesa NeighborhoodHighlights
- Solar Heated In Ground Pool
- Property Near a Canyon
- Balcony
- Sandburg Elementary School Rated A
- Outdoor Fireplace
- 4-minute walk to Lopez Ridge Park
About This Home
Available Immediately. A charming 2-bedroom, plus 1 large loft, 2-bath, and fireplace, large residence that perfectly blends comfort and modern living. Spanning 1,114 square feet, the thoughtfully designed home offers an inviting layout that maximizes space and light. Spacious living area flows seamlessly into the kitchen, ideal for entertaining or a cozy family home. Enjoy the convenience of in-unit laundry, with a balcony overlooking the park. One carport, one assigned parking space. Excellent location near Sorrento Valley, high-tech, biotech centers.
Townhouse Details
Home Type
- Townhome
Est. Annual Taxes
- $5,742
Year Built
- Built in 1990
Lot Details
- Property Near a Canyon
- Open Space
Parking
- 2 Car Garage
- Assigned Parking
Home Design
- Concrete Roof
Interior Spaces
- 1,114 Sq Ft Home
- 2-Story Property
- Living Room with Fireplace
- Dining Room with Fireplace
Kitchen
- Oven or Range
- Dishwasher
- Disposal
Flooring
- Carpet
- Laminate
- Tile
Bedrooms and Bathrooms
- 2 Bedrooms
- 2 Full Bathrooms
Laundry
- Laundry in Kitchen
- Full Size Washer or Dryer
- Dryer
- Washer
Pool
- Solar Heated In Ground Pool
- Gas Heated Pool
- Pool Heated With Propane
Outdoor Features
- Balcony
- Outdoor Fireplace
Utilities
- Heating Available
Listing and Financial Details
- Security Deposit $3,950
- Requirements for Move-In include 1 month rent, credit report, security deposit
- 1-Month Minimum Lease Term
- Assessor Parcel Number 3095401802
Community Details
Overview
- Park Phone (760) 801-5397
Recreation
- Community Playground
- Community Pool
- Community Spa
Pet Policy
- Breed Restrictions
Map
Source: San Diego MLS
MLS Number: 250026670
APN: 309-540-18-02
- 7305 Calle Cristobal Unit 125
- 7349 Calle Cristobal Unit 181
- 7310 Calle Cristobal Unit 73
- 7365 Calle Cristobal Unit 197
- 7339 Calle Cristobal Unit 167
- 11311 Caminito Rodar
- 11318 Caminito Rodar
- 11251 Caminito Aclara Unit 73
- 7435 Keisha Terrace
- 10966 Barbados Way
- 11555 Caminito la Bar Unit 48
- 11565 Caminito la Bar Unit 32
- 11595 Caminito la Bar Unit 3
- 7560 Windy Ridge Rd
- 10952 Martinique Way
- 11187 Tyrolean Way
- 7742 Parma Ln
- 10845 Sandy Hook Rd
- 6680 Canopy Ridge Ln Unit 7
- 10774 Dabney Dr Unit 17
