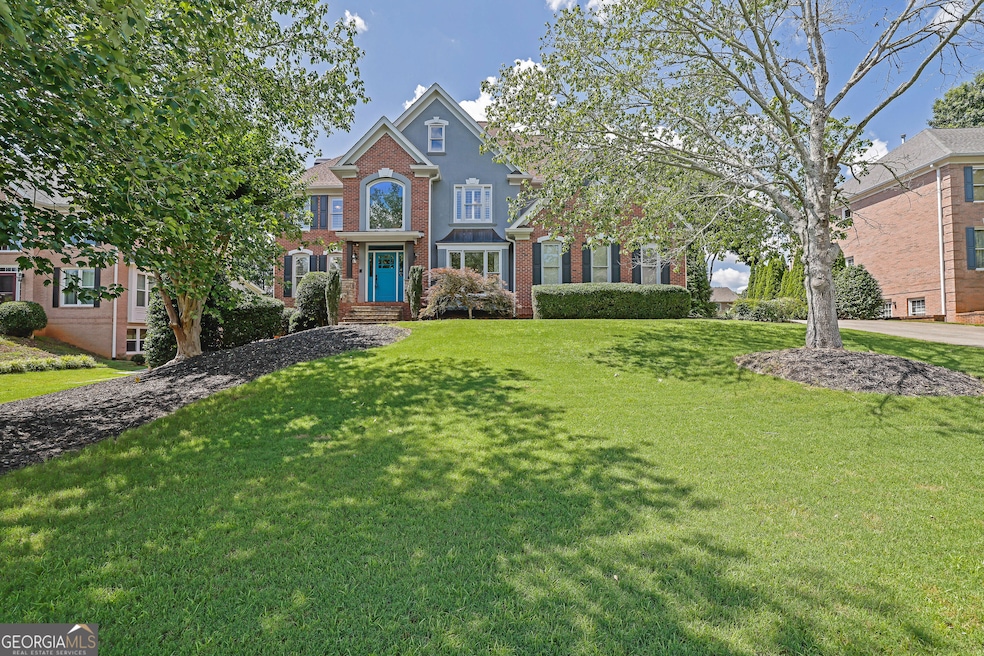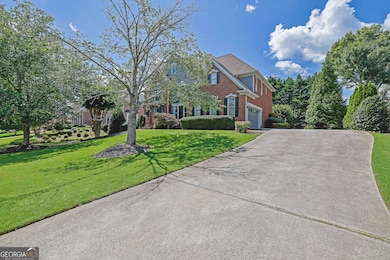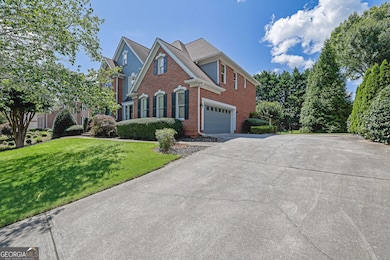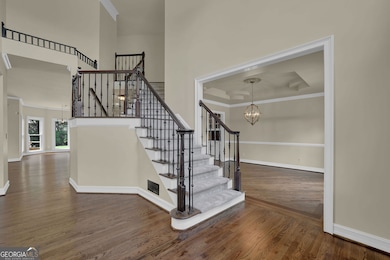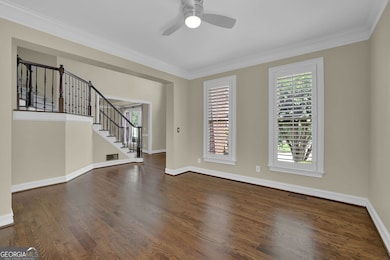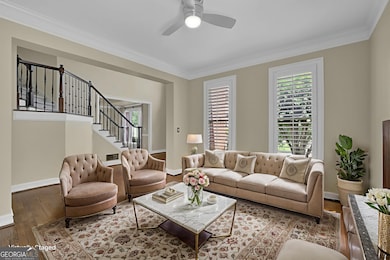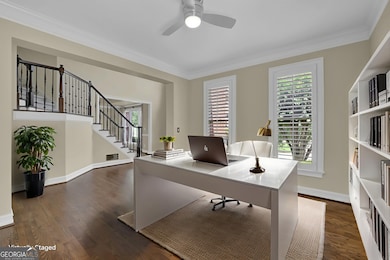7305 Canter Run Cumming, GA 30040
Estimated payment $5,478/month
Highlights
- Golf Course Community
- In Ground Pool
- Deck
- Vickery Creek Middle School Rated A
- Dining Room Seats More Than Twelve
- Property is near public transit
About This Home
Stunning 5-Bedroom, 5-Bath Home with Luxury Terrace Level & Outdoor Oasis including a pebble tec pool and newer screened in porch. Located in the popular Polo Golf and Country Club with award winning schools. Perfectly designed for comfort, entertaining, and luxury living. Talk about move in ready. Just painted interior, main floors refinished and new carpet upstairs and on terrace level. Situated on a finished terrace level, this residence offers a wealth of features that elevate everyday life.The terrace level is a true retreat, boasting a spacious family room, custom wet bar, game room, temperature-controlled wine cellar, and a full bath-plus plenty of unfinished space with a side walkout for storage or future expansion. Upstairs, the oversized primary suite is a true sanctuary with its separate sitting room and cozy fireplace. The spa-inspired ensuite bath includes dual vanities, a freestanding soaking tub, a tiled shower, and a massive walk-in closet with a custom closet system. Three additional generously sized bedrooms include one with a private bath, while the other two share a true Jack and Jill bathroom. A main-level bedroom with a full bath is ideal for guests or a private office. The main floor features a two-story entry, a large formal living room, and a dining room that comfortably seats 12+. The open floorplan connects seamlessly to the chef's kitchen, complete with stone counters, stainless steel appliances, built-in bookshelves, and a kitchen dining bar overlooking a bay-window breakfast area.Relax in the spacious family room with a striking stone fireplace, or step out to the screened porch, upgraded with Trex decking, perfect for year-round enjoyment.Out back,walk down the lighted few steps to the Pebble Tec pool. It is the centerpiece of a beautiful level yard that also features a firepit-ideal for gathering under the stars. The seller's improvements include a tankless water heater, two newer HVAC's less than 3 years old, a gorgeous screened in trex game porch, outside trex decking, and the entire exterior was repainted 2 years ago.
Home Details
Home Type
- Single Family
Est. Annual Taxes
- $8,158
Year Built
- Built in 1995
Lot Details
- 0.41 Acre Lot
- Fenced
- Sloped Lot
HOA Fees
- $50 Monthly HOA Fees
Home Design
- Traditional Architecture
- Block Foundation
- Composition Roof
- Concrete Siding
- Three Sided Brick Exterior Elevation
Interior Spaces
- 5,024 Sq Ft Home
- 2-Story Property
- Bookcases
- Ceiling Fan
- Double Pane Windows
- Family Room with Fireplace
- 2 Fireplaces
- Dining Room Seats More Than Twelve
- Home Office
- Game Room
- Screened Porch
- Pull Down Stairs to Attic
Kitchen
- Breakfast Room
- Breakfast Bar
- Microwave
- Dishwasher
- Disposal
Flooring
- Wood
- Carpet
Bedrooms and Bathrooms
- Freestanding Bathtub
- Soaking Tub
Laundry
- Laundry Room
- Laundry on upper level
Unfinished Basement
- Exterior Basement Entry
- Natural lighting in basement
Home Security
- Home Security System
- Fire and Smoke Detector
Parking
- 2 Car Garage
- Parking Accessed On Kitchen Level
- Side or Rear Entrance to Parking
Outdoor Features
- In Ground Pool
- Deck
Location
- Property is near public transit
- Property is near schools
- Property is near shops
Schools
- Vickery Creek Elementary And Middle School
- West Forsyth High School
Utilities
- Forced Air Heating and Cooling System
- Underground Utilities
- Private Water Source
- Tankless Water Heater
- Cable TV Available
Community Details
Overview
- $2,000 Initiation Fee
- Association fees include ground maintenance
- Polo Golf And Country Club Subdivision
Recreation
- Golf Course Community
Map
Home Values in the Area
Average Home Value in this Area
Tax History
| Year | Tax Paid | Tax Assessment Tax Assessment Total Assessment is a certain percentage of the fair market value that is determined by local assessors to be the total taxable value of land and additions on the property. | Land | Improvement |
|---|---|---|---|---|
| 2025 | $8,158 | $390,860 | $68,000 | $322,860 |
| 2024 | $8,158 | $382,492 | $68,000 | $314,492 |
| 2023 | $7,652 | $371,544 | $62,000 | $309,544 |
| 2022 | $7,450 | $248,744 | $44,000 | $204,744 |
| 2021 | $6,628 | $248,744 | $44,000 | $204,744 |
| 2020 | $6,209 | $228,436 | $34,000 | $194,436 |
| 2019 | $6,282 | $227,176 | $34,000 | $193,176 |
| 2018 | $5,898 | $225,832 | $34,000 | $191,832 |
| 2017 | $5,872 | $223,504 | $30,000 | $193,504 |
| 2016 | $5,565 | $209,024 | $26,000 | $183,024 |
| 2015 | $5,576 | $209,024 | $26,000 | $183,024 |
| 2014 | $4,940 | $186,616 | $0 | $0 |
Property History
| Date | Event | Price | List to Sale | Price per Sq Ft | Prior Sale |
|---|---|---|---|---|---|
| 11/10/2025 11/10/25 | Price Changed | $899,000 | -1.1% | $179 / Sq Ft | |
| 10/27/2025 10/27/25 | Price Changed | $909,000 | -3.2% | $181 / Sq Ft | |
| 10/09/2025 10/09/25 | Price Changed | $939,000 | -3.1% | $187 / Sq Ft | |
| 09/23/2025 09/23/25 | For Sale | $969,000 | 0.0% | $193 / Sq Ft | |
| 09/17/2025 09/17/25 | Pending | -- | -- | -- | |
| 09/09/2025 09/09/25 | Price Changed | $969,000 | -2.9% | $193 / Sq Ft | |
| 08/22/2025 08/22/25 | Price Changed | $998,000 | -0.1% | $199 / Sq Ft | |
| 07/25/2025 07/25/25 | Price Changed | $999,000 | -4.9% | $199 / Sq Ft | |
| 07/25/2025 07/25/25 | For Sale | $1,050,000 | +76.5% | $209 / Sq Ft | |
| 12/21/2018 12/21/18 | Sold | $595,000 | -0.8% | $118 / Sq Ft | View Prior Sale |
| 11/21/2018 11/21/18 | Pending | -- | -- | -- | |
| 10/31/2018 10/31/18 | Price Changed | $599,900 | -1.6% | $119 / Sq Ft | |
| 10/05/2018 10/05/18 | Price Changed | $609,900 | -2.4% | $121 / Sq Ft | |
| 09/05/2018 09/05/18 | Price Changed | $625,000 | -3.8% | $124 / Sq Ft | |
| 08/23/2018 08/23/18 | Price Changed | $649,400 | 0.0% | $129 / Sq Ft | |
| 08/23/2018 08/23/18 | Price Changed | $649,500 | -0.1% | $129 / Sq Ft | |
| 07/27/2018 07/27/18 | For Sale | $649,900 | +30.4% | $129 / Sq Ft | |
| 10/10/2013 10/10/13 | Sold | $498,500 | 0.0% | $147 / Sq Ft | View Prior Sale |
| 09/10/2013 09/10/13 | Pending | -- | -- | -- | |
| 08/04/2013 08/04/13 | For Sale | $498,500 | -- | $147 / Sq Ft |
Purchase History
| Date | Type | Sale Price | Title Company |
|---|---|---|---|
| Warranty Deed | $595,000 | -- | |
| Warranty Deed | $498,500 | -- | |
| Deed | $309,000 | -- |
Mortgage History
| Date | Status | Loan Amount | Loan Type |
|---|---|---|---|
| Open | $476,000 | New Conventional | |
| Previous Owner | $398,800 | New Conventional | |
| Previous Owner | $49,300 | New Conventional | |
| Closed | $0 | No Value Available |
Source: Georgia MLS
MLS Number: 10553114
APN: 081-143
- 6835 Polo Fields Pkwy
- 2145 Red Barn Ct
- 5325 Chesire Ct
- 5485 Sandstone Ct
- 5735 Aspen Dr
- 5435 Keithwood Dr
- 5405 Falls Landing Dr
- 4870 Wade Valley Way
- 3760 Elder Field Ln Unit 2
- 3830 Rivendell Ln
- 3995 Emerald Glade Ct
- 3819 Stagecoach Ln
- 7850 Wynfield Cir
- 7895 Wynfield Cir
- 1840 Stardust Trail
- 5790 Crestwick Way
- 2945 Owlswick Way
- 7810 Wynfield Cir
- 5775 Weddington Dr
- 6610 Waveland Dr
