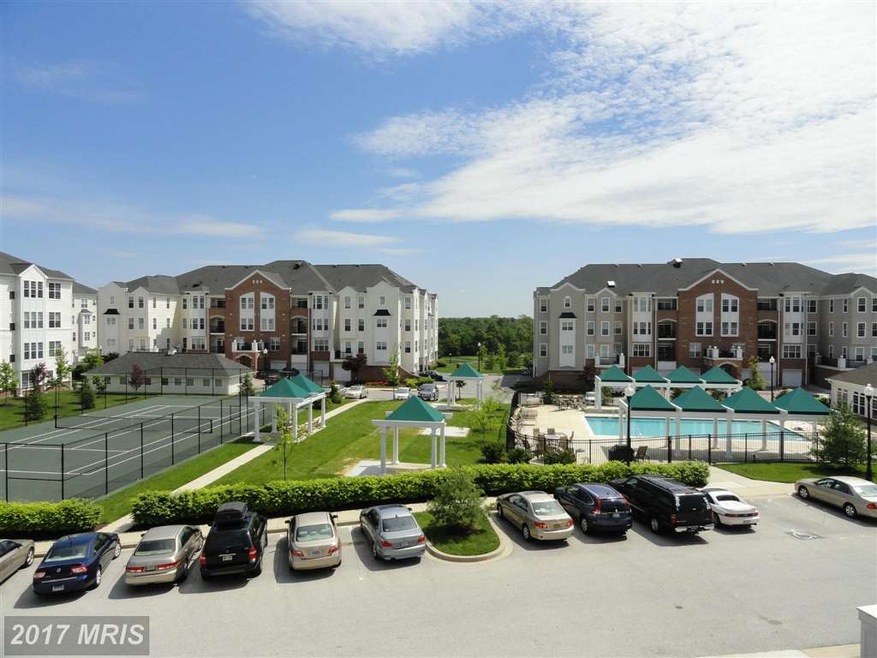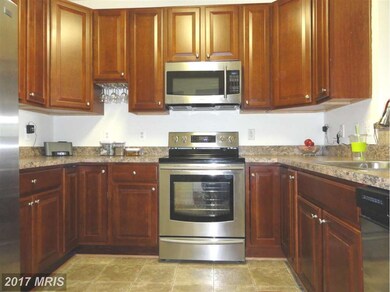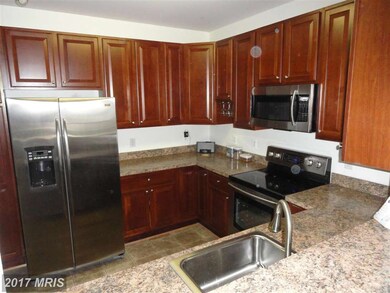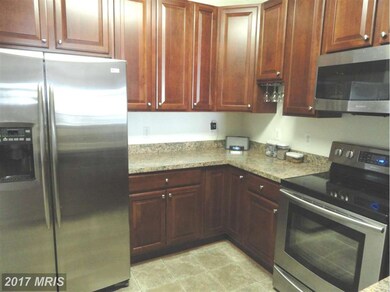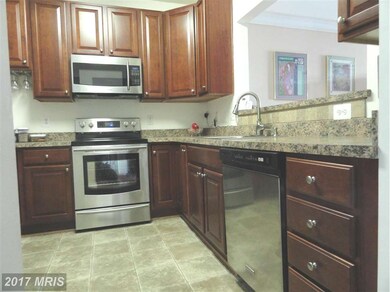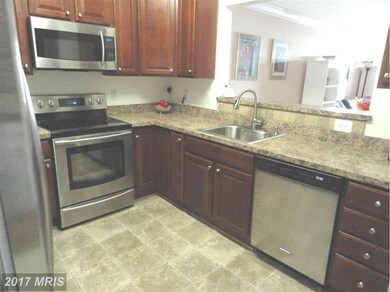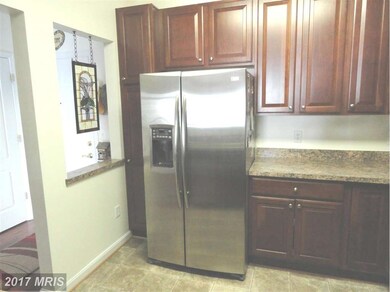
7305 Maplecrest Rd Unit UT308 Elkridge, MD 21075
Highlights
- Fitness Center
- Senior Living
- Open Floorplan
- Private Pool
- Gourmet Kitchen
- Colonial Architecture
About This Home
As of September 2023Beautiful home with extensive upgrades. Expanded kitchen w/42 inch cherry cabinets, stainless appliances, custom pantry space. Upgrd ceramic tile flooring and cherry cabinets in both bathrooms. Upgrd tile in mstr shower with seat. Laminate flooring throughout. Balcony w/southern exposure. Garage. Community amenities swimming pool, club house, workout room and tennis court. Golf course comm. 55+
Last Agent to Sell the Property
Allen Mummert
Coldwell Banker Realty Listed on: 01/16/2015
Last Buyer's Agent
Cheryl Varnum-Glenn
Coldwell Banker Realty
Property Details
Home Type
- Condominium
Est. Annual Taxes
- $2,950
Year Built
- Built in 2005
Lot Details
- Property is in very good condition
HOA Fees
- $405 Monthly HOA Fees
Parking
- 1 Car Detached Garage
- Garage Door Opener
Home Design
- Colonial Architecture
- Brick Exterior Construction
Interior Spaces
- 1,400 Sq Ft Home
- Property has 1 Level
- Open Floorplan
- Crown Molding
- Ceiling height of 9 feet or more
- Ceiling Fan
- Double Pane Windows
- Vinyl Clad Windows
- Window Treatments
- Window Screens
- Sliding Doors
- Six Panel Doors
- Entrance Foyer
- Sitting Room
- Combination Dining and Living Room
Kitchen
- Gourmet Kitchen
- Electric Oven or Range
- Self-Cleaning Oven
- Microwave
- Dishwasher
- Disposal
Bedrooms and Bathrooms
- 2 Main Level Bedrooms
- En-Suite Primary Bedroom
- En-Suite Bathroom
- 2 Full Bathrooms
Laundry
- Laundry Room
- Dryer
- Washer
Home Security
- Motion Detectors
- Alarm System
Accessible Home Design
- Accessible Elevator Installed
- Flooring Modification
Pool
Utilities
- Forced Air Heating and Cooling System
- Vented Exhaust Fan
- Programmable Thermostat
- Natural Gas Water Heater
- Multiple Phone Lines
- Cable TV Available
Listing and Financial Details
- Home warranty included in the sale of the property
- Tax Lot 308
- Assessor Parcel Number 1401302795
Community Details
Overview
- Senior Living
- Association fees include lawn care front, lawn care rear, lawn care side, lawn maintenance, management, insurance, pool(s), snow removal, trash
- Senior Community | Residents must be 55 or older
- Low-Rise Condominium
- Built by BEAZER
- Maplecrest Community
- Maplecrest Subdivision
Amenities
- Picnic Area
- Common Area
- Clubhouse
- Community Center
- Party Room
- Elevator
Recreation
- Tennis Courts
- Fitness Center
- Community Pool
Pet Policy
- Pets Allowed
Security
- Fire and Smoke Detector
- Fire Sprinkler System
Ownership History
Purchase Details
Home Financials for this Owner
Home Financials are based on the most recent Mortgage that was taken out on this home.Purchase Details
Purchase Details
Home Financials for this Owner
Home Financials are based on the most recent Mortgage that was taken out on this home.Purchase Details
Home Financials for this Owner
Home Financials are based on the most recent Mortgage that was taken out on this home.Purchase Details
Home Financials for this Owner
Home Financials are based on the most recent Mortgage that was taken out on this home.Purchase Details
Purchase Details
Purchase Details
Purchase Details
Similar Homes in Elkridge, MD
Home Values in the Area
Average Home Value in this Area
Purchase History
| Date | Type | Sale Price | Title Company |
|---|---|---|---|
| Deed | $385,000 | Realm Title | |
| Deed | -- | None Listed On Document | |
| Deed | $262,000 | Title Resources Guaranty Co | |
| Deed | $200,000 | -- | |
| Deed | $200,000 | -- | |
| Deed | -- | -- | |
| Deed | -- | -- | |
| Deed | $271,870 | -- | |
| Deed | $271,870 | -- |
Mortgage History
| Date | Status | Loan Amount | Loan Type |
|---|---|---|---|
| Previous Owner | $246,350 | VA | |
| Previous Owner | $196,377 | FHA | |
| Previous Owner | $50,000 | Credit Line Revolving |
Property History
| Date | Event | Price | Change | Sq Ft Price |
|---|---|---|---|---|
| 09/08/2023 09/08/23 | Sold | $385,000 | +46.9% | $275 / Sq Ft |
| 08/29/2023 08/29/23 | Pending | -- | -- | -- |
| 05/21/2015 05/21/15 | Sold | $262,000 | -0.7% | $187 / Sq Ft |
| 04/26/2015 04/26/15 | Pending | -- | -- | -- |
| 04/15/2015 04/15/15 | Price Changed | $263,900 | -2.2% | $189 / Sq Ft |
| 04/10/2015 04/10/15 | For Sale | $269,900 | +3.0% | $193 / Sq Ft |
| 04/06/2015 04/06/15 | Off Market | $262,000 | -- | -- |
| 02/17/2015 02/17/15 | Price Changed | $269,900 | -1.8% | $193 / Sq Ft |
| 01/16/2015 01/16/15 | For Sale | $274,900 | -- | $196 / Sq Ft |
Tax History Compared to Growth
Tax History
| Year | Tax Paid | Tax Assessment Tax Assessment Total Assessment is a certain percentage of the fair market value that is determined by local assessors to be the total taxable value of land and additions on the property. | Land | Improvement |
|---|---|---|---|---|
| 2024 | $4,271 | $293,067 | $0 | $0 |
| 2023 | $3,857 | $266,000 | $79,800 | $186,200 |
| 2022 | $2,958 | $262,667 | $0 | $0 |
| 2021 | $3,738 | $259,333 | $0 | $0 |
| 2020 | $3,714 | $256,000 | $64,000 | $192,000 |
| 2019 | $3,610 | $250,333 | $0 | $0 |
| 2018 | $3,404 | $244,667 | $0 | $0 |
| 2017 | $3,202 | $239,000 | $0 | $0 |
| 2016 | -- | $230,000 | $0 | $0 |
| 2015 | -- | $221,000 | $0 | $0 |
| 2014 | -- | $212,000 | $0 | $0 |
Agents Affiliated with this Home
-
Tricia Matala

Seller's Agent in 2023
Tricia Matala
Creig Northrop Team of Long & Foster
(301) 651-0297
3 in this area
100 Total Sales
-
Brian Pakulla

Buyer's Agent in 2023
Brian Pakulla
Red Cedar Real Estate, LLC
(410) 340-8666
53 in this area
410 Total Sales
-

Seller's Agent in 2015
Allen Mummert
Coldwell Banker (NRT-Southeast-MidAtlantic)
-

Buyer's Agent in 2015
Cheryl Varnum-Glenn
Coldwell Banker (NRT-Southeast-MidAtlantic)
Map
Source: Bright MLS
MLS Number: 1000843007
APN: 01-302795
- 7315 Brookview Rd Unit 306
- 7325 Brookview Rd Unit 408
- 6005 Bee Ct
- 7115 Elk Mar Dr
- 6432 Koffel Ct
- 6224 Parkview Ct
- 6135 Rainbow Dr
- 6483 Sedgwick St
- 5816 Rockburn Woods Way
- 6432 Sedgwick St
- 6316 Arbor Way
- 6445 Woodland Forest Dr
- 6345 Arbor Way
- 6529 Huntshire Dr
- 5915 Clear Ridge Rd
- 6782 Ducketts Ln
- 7809 Edmunds Way
- 7720 Old Woodstock Ln
- 7719 Old Woodstock Ln
- 6601 Stipa Ct
