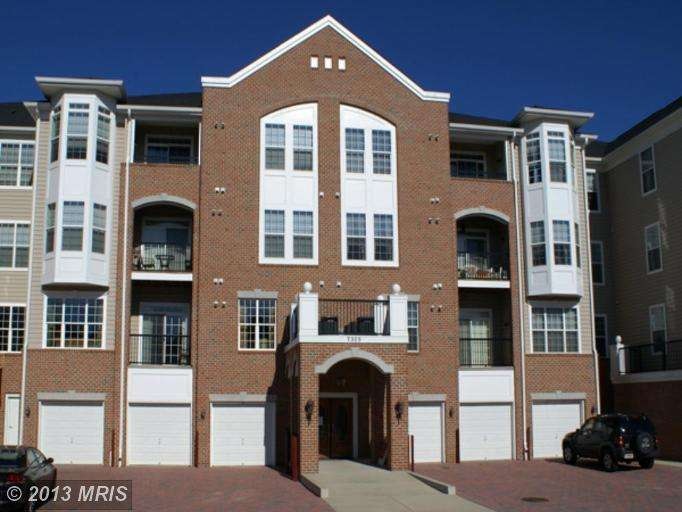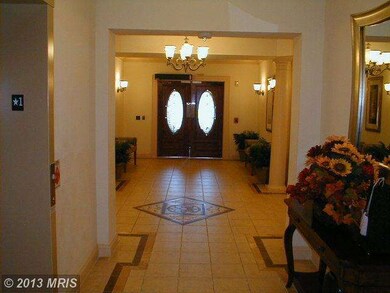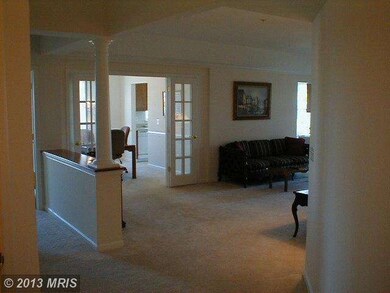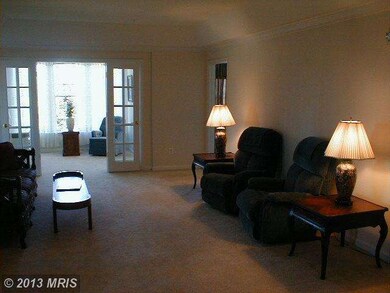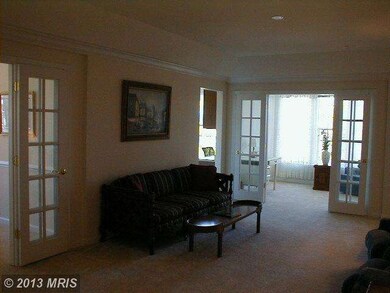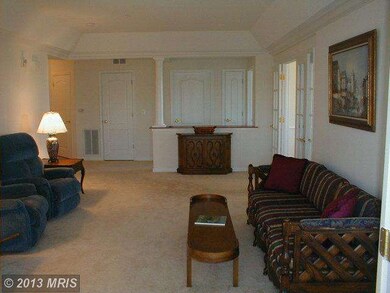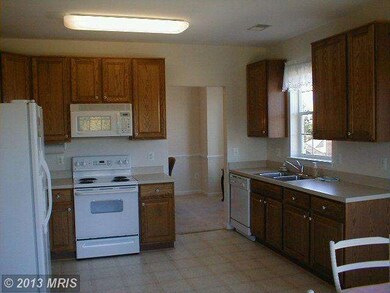
7305 Maplecrest Rd Elkridge, MD 21075
Highlights
- Fitness Center
- Senior Community
- Clubhouse
- Private Pool
- Open Floorplan
- Traditional Architecture
About This Home
As of March 2022Put away the snow shovel and lawn mower. Time to live like you want.Spacious, bright, cheerful 2/2 condo with lots of closet space. Great view including golf course. Ideal location across from pool and community room. Large eat in kitchen, functional and perfect for entertaining.Fresh paint. 55 and over community with plenty of activies or none at all if you choose. In building parking garage
Last Agent to Sell the Property
Scott Fullagar
Keller Williams Realty Centre Listed on: 09/25/2012
Property Details
Home Type
- Condominium
Est. Annual Taxes
- $4,565
Year Built
- Built in 2005
HOA Fees
- $348 Monthly HOA Fees
Parking
- 1 Car Attached Garage
- Free Parking
- Side Facing Garage
- Garage Door Opener
- Driveway
- Off-Street Parking
Home Design
- Traditional Architecture
- Slab Foundation
- Asphalt Roof
- Vinyl Siding
- Brick Front
Interior Spaces
- 1,600 Sq Ft Home
- Property has 1 Level
- Open Floorplan
- Tray Ceiling
- Ceiling height of 9 feet or more
- Ceiling Fan
- Window Treatments
- Dining Area
- Stacked Washer and Dryer
Kitchen
- Eat-In Kitchen
- Electric Oven or Range
- Microwave
- Dishwasher
- Kitchen Island
- Disposal
Bedrooms and Bathrooms
- 2 Main Level Bedrooms
- En-Suite Bathroom
- 2 Full Bathrooms
- Dual Flush Toilets
Home Security
Accessible Home Design
- Accessible Elevator Installed
- Halls are 48 inches wide or more
- Doors swing in
- Receding Pocket Doors
- Doors are 32 inches wide or more
Utilities
- Forced Air Heating and Cooling System
- Hot Water Heating System
- Natural Gas Water Heater
- Multiple Phone Lines
- Cable TV Available
Additional Features
- Private Pool
- Property is in very good condition
Listing and Financial Details
- Tax Lot 303
- Assessor Parcel Number 1401302744
- $20 Front Foot Fee per year
Community Details
Overview
- Senior Community
- Association fees include exterior building maintenance, fiber optics at dwelling, lawn care front, lawn care rear, lawn care side, lawn maintenance, management, insurance, pool(s), reserve funds, road maintenance, sewer, snow removal, trash, water
- Low-Rise Condominium
- Built by BEAZER HOMES
- Maplecrest Subdivision, Chestnut Floorplan
- Maplecrest Community
Amenities
- Common Area
- Clubhouse
- Elevator
Recreation
- Tennis Courts
- Fitness Center
- Community Pool
Pet Policy
- Pet Size Limit
Security
- Fire and Smoke Detector
- Fire Sprinkler System
Ownership History
Purchase Details
Home Financials for this Owner
Home Financials are based on the most recent Mortgage that was taken out on this home.Purchase Details
Home Financials for this Owner
Home Financials are based on the most recent Mortgage that was taken out on this home.Purchase Details
Purchase Details
Purchase Details
Home Financials for this Owner
Home Financials are based on the most recent Mortgage that was taken out on this home.Purchase Details
Home Financials for this Owner
Home Financials are based on the most recent Mortgage that was taken out on this home.Similar Homes in Elkridge, MD
Home Values in the Area
Average Home Value in this Area
Purchase History
| Date | Type | Sale Price | Title Company |
|---|---|---|---|
| Deed | $420,000 | Lakeside Title | |
| Deed | $305,100 | Maryland Title Works Unlimit | |
| Deed | $285,000 | -- | |
| Deed | $285,000 | -- | |
| Deed | $285,000 | Lakeview Title Company | |
| Deed | $285,000 | -- | |
| Deed | $285,000 | -- | |
| Deed | $338,953 | -- | |
| Deed | $338,953 | -- |
Mortgage History
| Date | Status | Loan Amount | Loan Type |
|---|---|---|---|
| Previous Owner | $228,825 | New Conventional | |
| Previous Owner | $210,000 | Purchase Money Mortgage | |
| Previous Owner | $210,000 | Purchase Money Mortgage |
Property History
| Date | Event | Price | Change | Sq Ft Price |
|---|---|---|---|---|
| 03/30/2022 03/30/22 | Sold | $420,000 | 0.0% | $247 / Sq Ft |
| 02/22/2022 02/22/22 | Pending | -- | -- | -- |
| 02/18/2022 02/18/22 | For Sale | $420,000 | +37.7% | $247 / Sq Ft |
| 05/16/2013 05/16/13 | Sold | $305,100 | 0.0% | $191 / Sq Ft |
| 03/30/2013 03/30/13 | Pending | -- | -- | -- |
| 12/31/2012 12/31/12 | Price Changed | $305,000 | -3.2% | $191 / Sq Ft |
| 09/25/2012 09/25/12 | For Sale | $315,000 | -- | $197 / Sq Ft |
Tax History Compared to Growth
Tax History
| Year | Tax Paid | Tax Assessment Tax Assessment Total Assessment is a certain percentage of the fair market value that is determined by local assessors to be the total taxable value of land and additions on the property. | Land | Improvement |
|---|---|---|---|---|
| 2024 | $5,298 | $367,200 | $0 | $0 |
| 2023 | $5,019 | $346,800 | $104,000 | $242,800 |
| 2022 | $4,957 | $342,533 | $0 | $0 |
| 2021 | $4,865 | $338,267 | $0 | $0 |
| 2020 | $4,835 | $334,000 | $83,000 | $251,000 |
| 2019 | $4,614 | $320,000 | $0 | $0 |
| 2018 | $4,249 | $306,000 | $0 | $0 |
| 2017 | $3,932 | $292,000 | $0 | $0 |
| 2016 | -- | $283,000 | $0 | $0 |
| 2015 | -- | $274,000 | $0 | $0 |
| 2014 | -- | $265,000 | $0 | $0 |
Agents Affiliated with this Home
-
Malaika Tyler

Seller's Agent in 2022
Malaika Tyler
EXP Realty, LLC
(443) 471-1335
1 in this area
58 Total Sales
-
Judith Caton

Buyer's Agent in 2022
Judith Caton
RE/MAX
(410) 913-2939
9 in this area
67 Total Sales
-
S
Seller's Agent in 2013
Scott Fullagar
Keller Williams Realty Centre
-
Barbara Cavender

Buyer's Agent in 2013
Barbara Cavender
RE/MAX
(410) 916-2272
5 Total Sales
Map
Source: Bright MLS
MLS Number: 1004173588
APN: 01-302744
- 7305 Maplecrest Rd
- 7315 Brookview Rd Unit 306
- 6005 Bee Ct
- 6278 Montgomery Rd
- 7115 Elk Mar Dr
- 6413 Woodvale Place
- 6432 Koffel Ct
- 6135 Rainbow Dr
- 6483 Sedgwick St
- 5816 Rockburn Woods Way
- 6485 Woodland Forest Dr
- 6316 Arbor Way
- 6445 Woodland Forest Dr
- 6345 Arbor Way
- 6529 Huntshire Dr
- 6632 Ducketts Ln
- 5915 Clear Ridge Rd
- 6213 Manchester Way
- 6601 Stipa Ct
- 6870 Ducketts Ln
