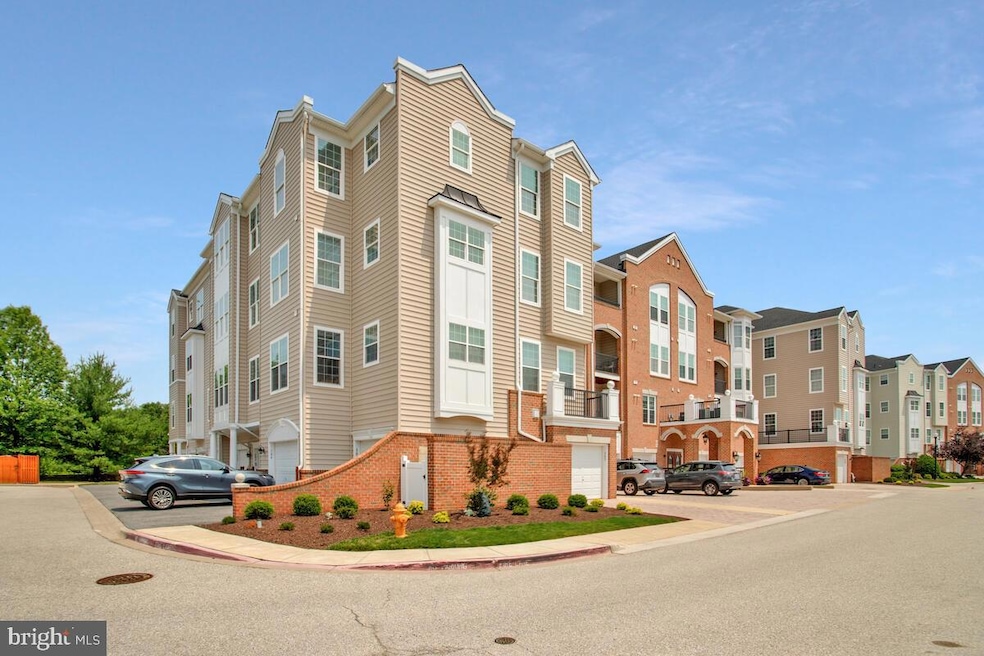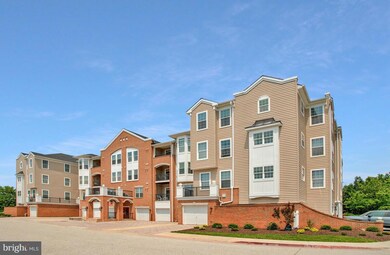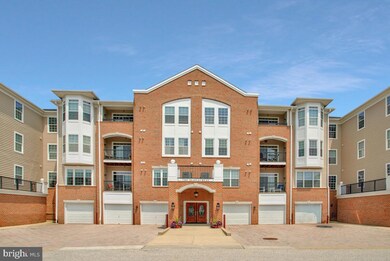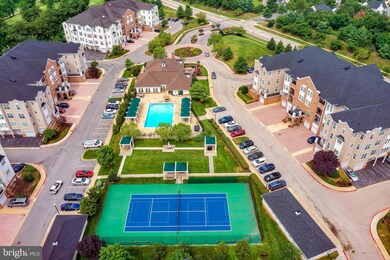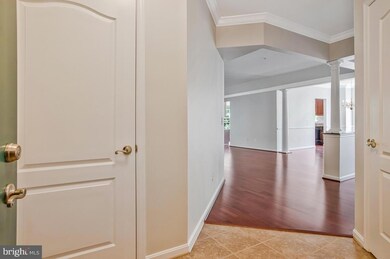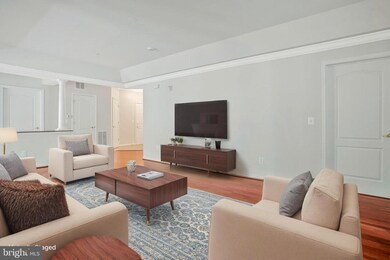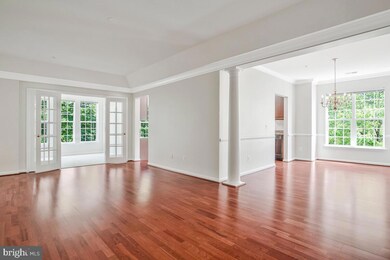7305 Maplecrest Rd Elkridge, MD 21075
Estimated payment $3,175/month
Highlights
- Fitness Center
- Gated Community
- Traditional Floor Plan
- Active Adult
- Clubhouse
- Main Floor Bedroom
About This Home
If you're ready to embrace a lifestyle of convenience and ease, this second-floor, corner Chestnut model in a secure, elevator-accessible building is the perfect place for you. Featuring a spacious, eat-in kitchen that rivals most single-family homes, you'll have plenty of room for a large dining table, plus a built-in workstation, pantry, and windows on two sides that flood the space with natural light. The generous granite counters and ample cabinet space add to the kitchen's appeal. For those who enjoy more traditional entertaining, the formal dining room and adjoining living room are ideal for hosting guests, with low-maintenance flooring throughout. Need a quiet retreat? The charming den with French doors provides the perfect setting for reading or tackling tasks. The two bedrooms are thoughtfully placed on opposite sides of the unit, offering privacy and comfort. The primary bedroom features a walk-in closet, ceiling fan, and a private en-suite bath. Additionally, the in-unit full-sized washer and dryer make laundry a breeze. This home has been updated with fresh paint, brand-new carpeting in the bedrooms and den, and a new water heater and heating/cooling system (installed April 2021), ensuring a smooth and comfortable transition. Included with this unit is your very own garage space within the building, along with an additional driveway spot just a quick elevator ride or one flight of stairs away. Take advantage of the vibrant community just steps from your door, where you'll find a clubhouse with a pool, meeting rooms, tennis, pickleball, and plenty of opportunities to connect with neighbors. With shopping, dining, and entertainment nearby, plus easy access to BWI Airport, county and state parks, and cultural and sporting events in both Baltimore and DC, this location offers endless convenience. Say goodbye to lawn care and property maintenance—now's the time to enjoy life, whether it's with family, friends, or exploring new activities you love!
Listing Agent
(410) 423-5282 greg@teamkinnear.com RE/MAX Advantage Realty License #513388 Listed on: 09/11/2025

Property Details
Home Type
- Condominium
Est. Annual Taxes
- $4,764
Year Built
- Built in 2005
Lot Details
- Sprinkler System
HOA Fees
- $508 Monthly HOA Fees
Parking
- 1 Car Direct Access Garage
- 1 Driveway Space
- Front Facing Garage
- Garage Door Opener
Home Design
- Entry on the 2nd floor
- Brick Exterior Construction
- Shingle Roof
- Vinyl Siding
Interior Spaces
- 1,700 Sq Ft Home
- Property has 1 Level
- Traditional Floor Plan
- Chair Railings
- Crown Molding
- Tray Ceiling
- Ceiling Fan
- Entrance Foyer
- Living Room
- Formal Dining Room
- Den
Kitchen
- Breakfast Area or Nook
- Eat-In Kitchen
- Stove
- Built-In Microwave
- Dishwasher
- Upgraded Countertops
- Disposal
Flooring
- Carpet
- Ceramic Tile
- Luxury Vinyl Plank Tile
Bedrooms and Bathrooms
- 2 Main Level Bedrooms
- En-Suite Bathroom
- Walk-In Closet
- 2 Full Bathrooms
Laundry
- Laundry on main level
- Dryer
- Washer
Accessible Home Design
- Accessible Elevator Installed
- Doors with lever handles
- Level Entry For Accessibility
Utilities
- Forced Air Heating and Cooling System
- Natural Gas Water Heater
- Municipal Trash
Listing and Financial Details
- Tax Lot 206
- Assessor Parcel Number 1401302671
- $20 Front Foot Fee per year
Community Details
Overview
- Active Adult
- Association fees include common area maintenance, custodial services maintenance, insurance, lawn maintenance, management, pool(s), snow removal, water
- Active Adult | Residents must be 55 or older
- Low-Rise Condominium
- Gatherings At Lyndwood Subdivision
- Property Manager
Amenities
- Clubhouse
- Meeting Room
- Party Room
Recreation
- Fitness Center
- Community Pool
- Tennis Courts
Pet Policy
- Limit on the number of pets
- Pet Size Limit
- Dogs and Cats Allowed
Security
- Gated Community
Map
Home Values in the Area
Average Home Value in this Area
Tax History
| Year | Tax Paid | Tax Assessment Tax Assessment Total Assessment is a certain percentage of the fair market value that is determined by local assessors to be the total taxable value of land and additions on the property. | Land | Improvement |
|---|---|---|---|---|
| 2025 | $4,359 | $387,600 | $0 | $0 |
| 2024 | $4,359 | $367,200 | $0 | $0 |
| 2023 | $5,019 | $346,800 | $104,000 | $242,800 |
| 2022 | $4,938 | $341,200 | $0 | $0 |
| 2021 | $4,817 | $335,600 | $0 | $0 |
| 2020 | $4,777 | $330,000 | $82,000 | $248,000 |
| 2019 | $4,566 | $316,667 | $0 | $0 |
| 2018 | $3,447 | $303,333 | $0 | $0 |
| 2017 | $4,028 | $290,000 | $0 | $0 |
| 2016 | -- | $281,000 | $0 | $0 |
| 2015 | -- | $272,000 | $0 | $0 |
| 2014 | -- | $263,000 | $0 | $0 |
Property History
| Date | Event | Price | List to Sale | Price per Sq Ft |
|---|---|---|---|---|
| 09/11/2025 09/11/25 | For Sale | $429,900 | -- | $253 / Sq Ft |
Purchase History
| Date | Type | Sale Price | Title Company |
|---|---|---|---|
| Deed | $353,040 | -- | |
| Deed | $353,040 | -- | |
| Deed | $353,040 | -- |
Mortgage History
| Date | Status | Loan Amount | Loan Type |
|---|---|---|---|
| Open | $282,400 | Purchase Money Mortgage | |
| Previous Owner | $282,400 | Purchase Money Mortgage |
Source: Bright MLS
MLS Number: MDHW2059542
APN: 01-302671
- 7305 Maplecrest Rd
- 6155 Shadywood Rd
- 7315 Maplecrest Rd
- 6150 Shadywood Rd Unit UT
- 7315 Brookview Rd Unit 302
- 7315 Brookview Rd Unit 407
- 6209 Gatepost Way
- 7030 Calvert Dr
- 6601 Meadowfield Ct
- 5856 Deer Ridge Ln
- 5816 Rockburn Woods Way
- 6641 Cambria Terrace
- 6477 Woodland Forest Dr
- 6600 Ducketts Ln
- 6206 Ducketts Ln
- 5908 Clear Ridge Rd
- 6784 Ducketts Ln
- 6210 Hunters Hollow Rd
- 6322 Wimbledon Ct
- 6204 Briar Ct
- 7511 Bharat Way
- 6135 Rainbow Dr
- 6605 Huntshire Dr
- 5914 Fox Glen Ct
- 7707 Old Woodstock Ln
- 7100 Ducketts Ln
- 7616 Coachlight Ln Unit A
- 7804 Old Litchfield Ln
- 6900 Tasker Falls
- 6081 Otterbein Ln
- 7771 Chatfield Ln
- 6716 Cozy Ln
- 6320 Bayberry Ct Unit 908
- 5915 Rowanberry Dr
- 6263 Woodcrest Dr
- 6771 Athol Ave
- 7977 Alchemy Way
- 7959 Alchemy Way
- 6330 Orchard Club Dr
- 7980 Blue Stream Dr Unit ID1310553P
