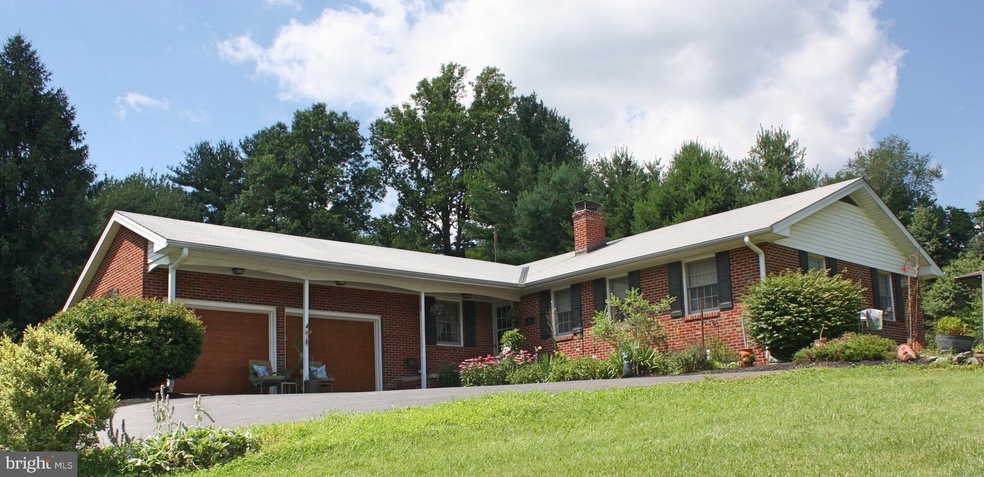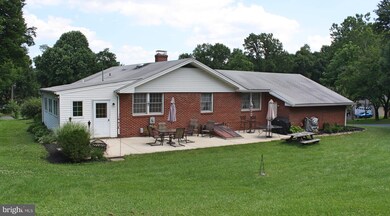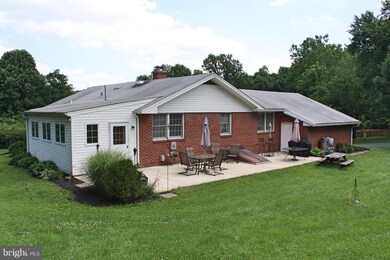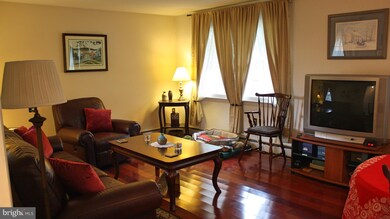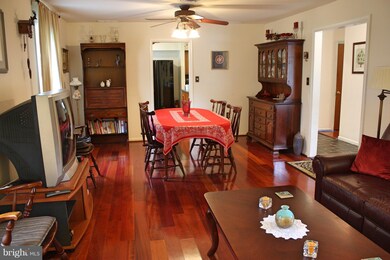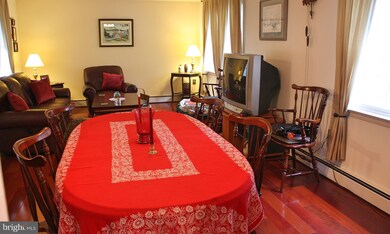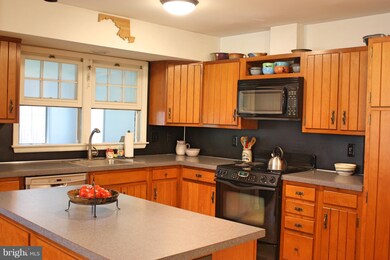
7305 Parkview Dr Frederick, MD 21702
Highlights
- 0.65 Acre Lot
- Rambler Architecture
- 1 Fireplace
- Wood Burning Stove
- Attic
- No HOA
About This Home
As of July 2025Charming three bedroom all brick rancher in established Eastview neighborhood. Do not judge this house by the outside! So much space! Huge basement family room with wood stove. Cozy sunroom. large patio in the back... Beautiful Brazilian cherry wood floors on main level. Eat-in kitchen with an island. Well pump just installed.
Home Details
Home Type
- Single Family
Est. Annual Taxes
- $3,424
Year Built
- Built in 1971
Lot Details
- 0.65 Acre Lot
Parking
- 2 Car Attached Garage
- Garage Door Opener
- Off-Street Parking
Home Design
- Rambler Architecture
- Brick Exterior Construction
- Asphalt Roof
Interior Spaces
- Property has 2 Levels
- Built-In Features
- 1 Fireplace
- Wood Burning Stove
- Family Room
- Living Room
- Dining Area
- Screened Porch
- Attic
Kitchen
- Eat-In Kitchen
- Electric Oven or Range
- Dishwasher
- Kitchen Island
Bedrooms and Bathrooms
- 3 Main Level Bedrooms
- En-Suite Primary Bedroom
- En-Suite Bathroom
- 2 Full Bathrooms
Laundry
- Dryer
- Washer
Partially Finished Basement
- Rear Basement Entry
- Rough-In Basement Bathroom
Utilities
- Forced Air Heating and Cooling System
- Heating System Uses Oil
- Well
- Oil Water Heater
- Septic Tank
Community Details
- No Home Owners Association
- Eastview Subdivision
Listing and Financial Details
- Tax Lot 507
- Assessor Parcel Number 1124445313
Ownership History
Purchase Details
Home Financials for this Owner
Home Financials are based on the most recent Mortgage that was taken out on this home.Purchase Details
Purchase Details
Home Financials for this Owner
Home Financials are based on the most recent Mortgage that was taken out on this home.Similar Homes in Frederick, MD
Home Values in the Area
Average Home Value in this Area
Purchase History
| Date | Type | Sale Price | Title Company |
|---|---|---|---|
| Deed | $340,000 | Excalibur Title And Escrow L | |
| Deed | $272,000 | -- | |
| Deed | $180,000 | -- |
Mortgage History
| Date | Status | Loan Amount | Loan Type |
|---|---|---|---|
| Open | $320,000 | New Conventional | |
| Closed | $323,000 | New Conventional | |
| Previous Owner | $85,500 | Stand Alone Second | |
| Previous Owner | $126,000 | No Value Available | |
| Closed | -- | No Value Available |
Property History
| Date | Event | Price | Change | Sq Ft Price |
|---|---|---|---|---|
| 07/22/2025 07/22/25 | Sold | $497,000 | 0.0% | $227 / Sq Ft |
| 06/27/2025 06/27/25 | Price Changed | $497,000 | -5.3% | $227 / Sq Ft |
| 03/20/2025 03/20/25 | Price Changed | $525,000 | +10.5% | $240 / Sq Ft |
| 03/20/2025 03/20/25 | For Sale | $475,000 | +39.7% | $217 / Sq Ft |
| 09/28/2018 09/28/18 | Sold | $340,000 | 0.0% | $229 / Sq Ft |
| 08/24/2018 08/24/18 | Pending | -- | -- | -- |
| 07/23/2018 07/23/18 | For Sale | $340,000 | -- | $229 / Sq Ft |
Tax History Compared to Growth
Tax History
| Year | Tax Paid | Tax Assessment Tax Assessment Total Assessment is a certain percentage of the fair market value that is determined by local assessors to be the total taxable value of land and additions on the property. | Land | Improvement |
|---|---|---|---|---|
| 2024 | $4,235 | $352,433 | $0 | $0 |
| 2023 | $3,866 | $321,700 | $103,500 | $218,200 |
| 2022 | $3,689 | $306,600 | $0 | $0 |
| 2021 | $3,439 | $291,500 | $0 | $0 |
| 2020 | $3,358 | $276,400 | $103,500 | $172,900 |
| 2019 | $3,358 | $276,400 | $103,500 | $172,900 |
| 2018 | $3,239 | $276,400 | $103,500 | $172,900 |
| 2017 | $3,291 | $279,500 | $0 | $0 |
| 2016 | $3,649 | $270,600 | $0 | $0 |
| 2015 | $3,649 | $261,700 | $0 | $0 |
| 2014 | $3,649 | $252,800 | $0 | $0 |
Agents Affiliated with this Home
-
Jay Day

Seller's Agent in 2025
Jay Day
LPT Realty, LLC
(866) 702-9038
10 in this area
1,271 Total Sales
-
Lavina Samtani

Buyer's Agent in 2025
Lavina Samtani
RE/MAX
(240) 506-1620
3 in this area
142 Total Sales
-
Jane Moore

Seller's Agent in 2018
Jane Moore
J & B Real Estate, Inc
(301) 748-5859
2 in this area
66 Total Sales
-
Sarah Prieur

Seller Co-Listing Agent in 2018
Sarah Prieur
EXP Realty, LLC
(240) 549-2900
21 Total Sales
-
Grace Borell

Buyer's Agent in 2018
Grace Borell
Long & Foster
(301) 514-3772
8 Total Sales
Map
Source: Bright MLS
MLS Number: 1001971974
APN: 24-445313
- 7210 James I Harris Memorial Dr
- 0 Overbrook Cir
- 760 Elevation Rd
- 1537 Havilland Place
- 116 Deerfield Place
- 1879 Shookstown Rd
- 1877 Shookstown Rd
- 1875 Shookstown Rd
- 765 Elevation Rd
- 763 Elevation Rd
- 759 Elevation Rd
- 757 Elevation Rd
- 755 Elevation Rd
- 753 Elevation Rd
- 751 Elevation Rd
- 700 Iron Forge Rd
- 700 Iron Forge Rd
- 1722 Blacksmith Way
- 1827 Shookstown Rd
- 718 Iron Forge Rd
