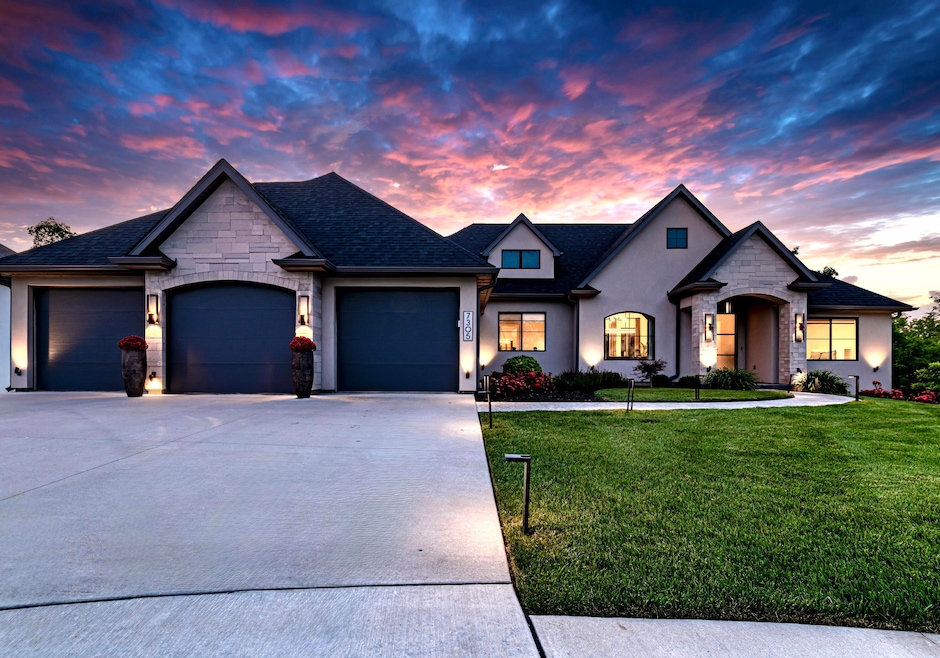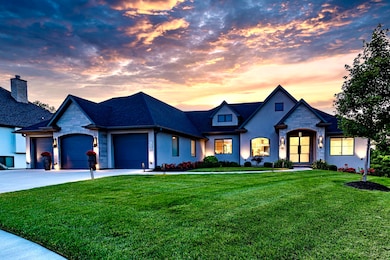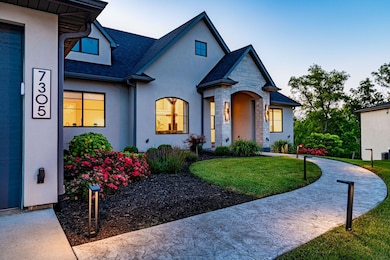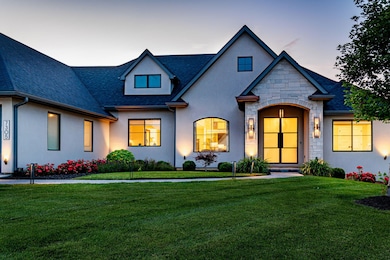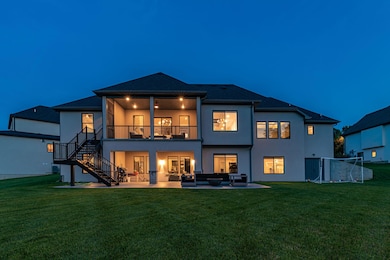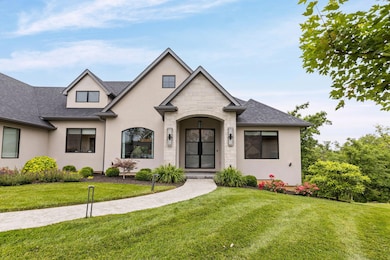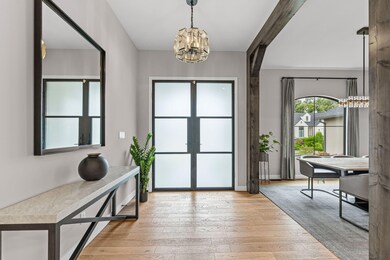7305 Sella Ct Columbia, MO 65203
Estimated payment $6,018/month
Highlights
- Screened Deck
- Ranch Style House
- Wood Flooring
- Beulah Ralph Elementary School Rated A-
- Partially Wooded Lot
- Hydromassage or Jetted Bathtub
About This Home
An extraordinary opportunity to own a custom-built 6-bed, 3.5-bath showpiece on a 1-acre cul-de-sac lot with year-round wooded views! High-end upgrades at every turn—stamped concrete pathway, steel front door, Restoration Hardware lighting, quartz counters including a waterfall island, Lutron Caseta smart switches, floating vanities with lighted mirrors in every bathroom & a Kinetico water system. The drop zone is perfect for a busy household, & the basement stuns with a full bar hidden behind barn doors. Enjoy outdoor living with a screened concrete porch, aluminum stairs, porcelain paver patio with fire pit, and a second retreat with a gazebo and retaining wall. Flat backyard makes play or entertaining a breeze. Plus, a vibrant community pool makes it easy to connect and unwind!
Open House Schedule
-
Sunday, September 21, 20251:00 to 2:30 pm9/21/2025 1:00:00 PM +00:009/21/2025 2:30:00 PM +00:00Add to Calendar
Home Details
Home Type
- Single Family
Est. Annual Taxes
- $8,965
Year Built
- Built in 2020
Lot Details
- 1.09 Acre Lot
- Cul-De-Sac
- Level Lot
- Sprinkler System
- Partially Wooded Lot
HOA Fees
- $69 Monthly HOA Fees
Parking
- 3 Car Attached Garage
- Garage Door Opener
- Driveway
Home Design
- Ranch Style House
- Traditional Architecture
- Concrete Foundation
- Poured Concrete
- Architectural Shingle Roof
- Radon Mitigation System
- Stucco
Interior Spaces
- Wet Bar
- Bar
- Paddle Fans
- Electric Fireplace
- Vinyl Clad Windows
- Window Treatments
- Family Room with Fireplace
- Formal Dining Room
- Screened Porch
- Partially Finished Basement
- Walk-Out Basement
- Laundry on main level
Kitchen
- Eat-In Kitchen
- Built-In Oven
- Electric Cooktop
- Convection Microwave
- Microwave
- Dishwasher
- Kitchen Island
- Quartz Countertops
- Built-In or Custom Kitchen Cabinets
- Disposal
Flooring
- Wood
- Carpet
- Tile
Bedrooms and Bathrooms
- 6 Bedrooms
- Split Bedroom Floorplan
- Walk-In Closet
- Bathroom on Main Level
- Hydromassage or Jetted Bathtub
- Bathtub with Shower
- Shower Only
Home Security
- Home Security System
- Exterior Cameras
- Smart Thermostat
- Fire and Smoke Detector
Outdoor Features
- Screened Deck
- Screened Patio
Schools
- Beulah Ralph Elementary School
- John Warner Middle School
- Rock Bridge High School
Utilities
- Forced Air Heating and Cooling System
- Heating System Uses Natural Gas
- Programmable Thermostat
- Municipal Utilities District Water
- Sewer District
- High Speed Internet
- Cable TV Available
Listing and Financial Details
- Assessor Parcel Number 20-200-00-11-119.00 01
Community Details
Overview
- $1,000 Initiation Fee
- Built by Anderson
- Gates, The Subdivision
Recreation
- Community Pool
Map
Home Values in the Area
Average Home Value in this Area
Tax History
| Year | Tax Paid | Tax Assessment Tax Assessment Total Assessment is a certain percentage of the fair market value that is determined by local assessors to be the total taxable value of land and additions on the property. | Land | Improvement |
|---|---|---|---|---|
| 2025 | $8,965 | $146,718 | $21,242 | $125,476 |
| 2024 | $8,965 | $128,136 | $21,242 | $106,894 |
| 2023 | $8,893 | $128,136 | $21,242 | $106,894 |
| 2022 | $8,884 | $128,136 | $21,242 | $106,894 |
| 2021 | $5,590 | $80,484 | $21,242 | $59,242 |
| 2020 | $940 | $12,749 | $12,749 | $0 |
| 2019 | $221 | $3,000 | $3,000 | $0 |
| 2018 | $0 | $0 | $0 | $0 |
Property History
| Date | Event | Price | Change | Sq Ft Price |
|---|---|---|---|---|
| 06/06/2025 06/06/25 | For Sale | $985,000 | -- | $207 / Sq Ft |
Purchase History
| Date | Type | Sale Price | Title Company |
|---|---|---|---|
| Warranty Deed | -- | Boone Central Title Company | |
| Warranty Deed | -- | Boone Central Title Co |
Mortgage History
| Date | Status | Loan Amount | Loan Type |
|---|---|---|---|
| Open | $107,750 | New Conventional | |
| Open | $548,250 | New Conventional | |
| Previous Owner | $584,800 | Construction |
Source: Columbia Board of REALTORS®
MLS Number: 427630
APN: 20-200-00-11-119-00
- 7510 Kirby Knowle Ct
- 7200 Rudchester Ct
- 7333 Sella Ct
- 7513 Kirby Knowle Ct
- 3001 Rivington Dr
- 7506 Wellford Ct
- LOT 1 & 2 W Old Plank Road (Barcus Ridge) Rd
- 7501 Kirby Knowle Ct
- 2821 Clopton Ct
- The Serengeti - Slab Foundation Plan at The Gates - Nature Series
- The Redwood II - Walkout Foundation Plan at The Gates
- The Geneva - Walkout Foundation Plan at The Gates - Nature Series
- The Glacier - Slab Foundation Plan at The Gates
- The Rainier - Slab Foundation Plan at The Gates
- The Indigo - Walkout Foundation Plan at The Gates - Nature Series
- The Palmetto - Slab Foundation Plan at The Gates - Nature Series
- The Savannah -Slab Foundation Plan at The Gates
- The Serengeti - Walkout Foundation Plan at The Gates - Nature Series
- The Palmetto - Walkout Foundation Plan at The Gates - Nature Series
- The Harbor - Slab Foundation Plan at The Gates
- 2806 Amberwood Ct
- 7416 Rosedown Dr
- 7002 Madison Creek Dr
- 1950 Center St
- 1861 Harmony St
- 4049 Perennial Ct
- 4106 Huron Ct
- 3304 Longfords Mill Dr
- 5317 Makana Ln
- 5037 Modesto Dr
- 5646 S Hilltop Dr
- 5627 Spicewood Dr
- 2045 W Southampton Dr
- 136 E Old Plank Rd
- 104 Chairman Dr
- 214 Nikki Way
- 4936 Bethel St
- 4753 Bethel St Unit B
- 332 Southampton Dr Unit 4
- 38 N Cedar Lake Dr E
