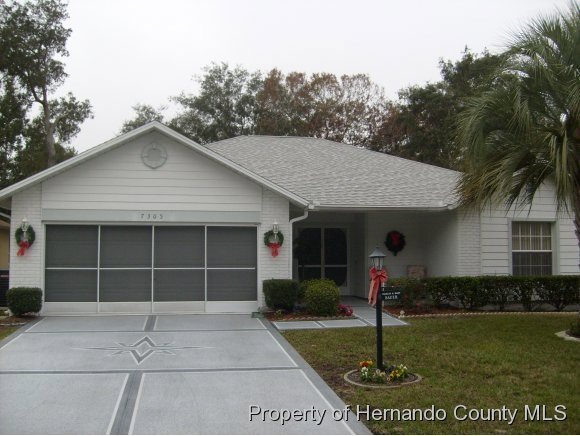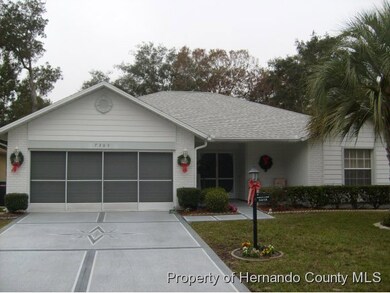
7305 Sugarbush Dr Spring Hill, FL 34606
Highlights
- Golf Course Community
- Spa
- RV or Boat Storage in Community
- Fitness Center
- Senior Community
- Gated Community
About This Home
As of March 2023MAGNIFICENT OAKMONT HOUSE WITH 2 yr old roof with transferable warranty & 2 yr old AC system with a 10 yr warranty.Newer smooth top range & newer refrigerator. Interior & exterior recently painted.Price includes all furnishings with a fully equipped kitchen & an assortment of tools,etc in garage.This house is handicapped accessible. Beautifully landscaped with frost resistant Pindo palm tree & lovely backyard with a large lawn space between houses.Design driveway. Sprinkler system has 41 heads. Quality furniture through-out.Located in beautiful Timber Pines, a 55+ community. THIS IS A MUST SEE. GORGEOUS HOME !!
Last Agent to Sell the Property
Marian Brown
Keller Williams-Elite Partners Listed on: 12/14/2012
Last Buyer's Agent
Marian Brown
Keller Williams-Elite Partners Listed on: 12/14/2012
Home Details
Home Type
- Single Family
Est. Annual Taxes
- $1,246
Year Built
- Built in 1992
Lot Details
- 8,712 Sq Ft Lot
- Property fronts a private road
- Property fronts a highway
- Property fronts an easement
- Cul-De-Sac
- Property is zoned PDP, Planned Development Project
HOA Fees
- $179 Monthly HOA Fees
Parking
- 2 Car Attached Garage
- Garage Door Opener
Home Design
- Concrete Siding
- Block Exterior
- Stucco Exterior
Interior Spaces
- 1,702 Sq Ft Home
- 1-Story Property
- Open Floorplan
- Vaulted Ceiling
- Ceiling Fan
- Entrance Foyer
- Fire and Smoke Detector
Kitchen
- Electric Oven
- Microwave
- Dishwasher
- Disposal
Flooring
- Carpet
- Marble
- Tile
Bedrooms and Bathrooms
- 2 Bedrooms
- Walk-In Closet
- 2 Full Bathrooms
- Double Vanity
- No Tub in Bathroom
- Solar Tube
Laundry
- Dryer
- Washer
- Sink Near Laundry
Outdoor Features
- Spa
- Front Porch
Schools
- Deltona Elementary School
- Fox Chapel Middle School
- Springstead High School
Utilities
- Central Heating and Cooling System
- Heat Pump System
- Underground Utilities
- Cable TV Available
Additional Features
- Energy-Efficient Thermostat
- Design Review Required
Listing and Financial Details
- Tax Lot 0210
- Assessor Parcel Number R2231722624000000210
Community Details
Overview
- Senior Community
- Timber Pines Tr 24 Subdivision
- The community has rules related to deed restrictions
- Greenbelt
Amenities
- Community Barbecue Grill
- Clubhouse
Recreation
- RV or Boat Storage in Community
- Golf Course Community
- Tennis Courts
- Fitness Center
- Community Pool
Security
- Building Security System
- Gated Community
Ownership History
Purchase Details
Purchase Details
Home Financials for this Owner
Home Financials are based on the most recent Mortgage that was taken out on this home.Purchase Details
Home Financials for this Owner
Home Financials are based on the most recent Mortgage that was taken out on this home.Purchase Details
Purchase Details
Home Financials for this Owner
Home Financials are based on the most recent Mortgage that was taken out on this home.Purchase Details
Home Financials for this Owner
Home Financials are based on the most recent Mortgage that was taken out on this home.Purchase Details
Home Financials for this Owner
Home Financials are based on the most recent Mortgage that was taken out on this home.Purchase Details
Home Financials for this Owner
Home Financials are based on the most recent Mortgage that was taken out on this home.Purchase Details
Purchase Details
Similar Home in Spring Hill, FL
Home Values in the Area
Average Home Value in this Area
Purchase History
| Date | Type | Sale Price | Title Company |
|---|---|---|---|
| Quit Claim Deed | $100 | None Listed On Document | |
| Quit Claim Deed | $100 | None Listed On Document | |
| Warranty Deed | $298,000 | Southern Security Title | |
| Warranty Deed | $353,642 | Southern Security Title Servic | |
| Quit Claim Deed | -- | None Available | |
| Warranty Deed | $209,900 | North American Title Company | |
| Warranty Deed | $164,900 | Titlemax Llc | |
| Warranty Deed | $127,000 | Total Title Solutions | |
| Interfamily Deed Transfer | $104,000 | Attorney | |
| Interfamily Deed Transfer | -- | Attorney | |
| Warranty Deed | $106,000 | -- |
Mortgage History
| Date | Status | Loan Amount | Loan Type |
|---|---|---|---|
| Previous Owner | $447,000 | Credit Line Revolving | |
| Previous Owner | $167,900 | New Conventional | |
| Previous Owner | $114,000 | New Conventional | |
| Previous Owner | $90,000 | New Conventional | |
| Closed | $447,000 | No Value Available |
Property History
| Date | Event | Price | Change | Sq Ft Price |
|---|---|---|---|---|
| 04/18/2025 04/18/25 | Price Changed | $305,000 | -3.1% | $179 / Sq Ft |
| 04/08/2025 04/08/25 | Price Changed | $314,900 | -3.1% | $185 / Sq Ft |
| 03/13/2025 03/13/25 | For Sale | $325,000 | +9.1% | $191 / Sq Ft |
| 03/24/2023 03/24/23 | Sold | $298,000 | -14.7% | $131 / Sq Ft |
| 01/27/2023 01/27/23 | Pending | -- | -- | -- |
| 11/23/2022 11/23/22 | For Sale | $349,500 | -0.4% | $154 / Sq Ft |
| 05/26/2022 05/26/22 | Sold | $351,000 | +17.2% | $206 / Sq Ft |
| 05/05/2022 05/05/22 | Pending | -- | -- | -- |
| 05/04/2022 05/04/22 | For Sale | $299,500 | +81.6% | $176 / Sq Ft |
| 05/21/2018 05/21/18 | Sold | $164,900 | -2.9% | $94 / Sq Ft |
| 03/27/2018 03/27/18 | Pending | -- | -- | -- |
| 02/15/2018 02/15/18 | For Sale | $169,888 | +33.8% | $97 / Sq Ft |
| 08/22/2016 08/22/16 | Sold | $127,000 | -2.2% | $75 / Sq Ft |
| 08/22/2016 08/22/16 | Pending | -- | -- | -- |
| 08/22/2016 08/22/16 | For Sale | $129,900 | +24.9% | $76 / Sq Ft |
| 04/18/2013 04/18/13 | Sold | $104,000 | -9.6% | $61 / Sq Ft |
| 03/12/2013 03/12/13 | Pending | -- | -- | -- |
| 12/14/2012 12/14/12 | For Sale | $115,000 | -- | $68 / Sq Ft |
Tax History Compared to Growth
Tax History
| Year | Tax Paid | Tax Assessment Tax Assessment Total Assessment is a certain percentage of the fair market value that is determined by local assessors to be the total taxable value of land and additions on the property. | Land | Improvement |
|---|---|---|---|---|
| 2024 | $4,548 | $259,272 | $30,467 | $220,599 |
| 2023 | $4,548 | $259,272 | $0 | $0 |
| 2022 | $3,846 | $195,584 | $0 | $0 |
| 2021 | $3,443 | $177,804 | $20,311 | $157,493 |
| 2020 | $1,291 | $121,416 | $0 | $0 |
| 2019 | $1,274 | $118,686 | $0 | $0 |
| 2018 | $1,283 | $123,175 | $0 | $0 |
| 2017 | $1,548 | $120,642 | $19,949 | $100,693 |
| 2016 | $1,921 | $105,153 | $0 | $0 |
| 2015 | $1,852 | $95,594 | $0 | $0 |
| 2014 | $1,701 | $86,904 | $0 | $0 |
Agents Affiliated with this Home
-
Dennis Ward
D
Seller's Agent in 2025
Dennis Ward
SandPeak Realty Inc
(727) 232-2192
26 in this area
27 Total Sales
-
Jeffrey Schuster
J
Seller's Agent in 2023
Jeffrey Schuster
SandPeak Realty Inc
(352) 277-5959
53 in this area
64 Total Sales
-
Michael Dumas

Buyer's Agent in 2022
Michael Dumas
SandPeak Realty
(727) 207-3940
21 in this area
81 Total Sales
-
Liz Kelly
L
Seller's Agent in 2018
Liz Kelly
PREFERRED PROPERTIES
(813) 205-8781
27 Total Sales
-
Mary Crouse

Buyer's Agent in 2018
Mary Crouse
TROPIC SHORES REALTY
(352) 573-8561
56 in this area
60 Total Sales
-
B
Seller's Agent in 2016
Barbara Quist
RE/MAX
Map
Source: Hernando County Association of REALTORS®
MLS Number: 2140041
APN: R22-223-17-6240-0000-0210
- 2671 Royal Ridge Dr
- 7328 Sugarbush Dr
- 2692 Royal Ridge Dr
- 2647 Royal Ridge Dr
- 3239 Morrison Way
- 2641 Royal Ridge Dr
- 7245 Sealawn Dr
- 6810 Plumleaf Ct
- 3160 Whispering Pines Ct
- 2607 Royal Ridge Dr
- 3307 Keye Dr
- 2603 Royal Ridge Dr
- 0 Sealawn Dr
- 3323 Parlow Ave
- 7332 Sealawn Dr
- 2444 Grandfather Mountain
- 3249 Susan Dr

