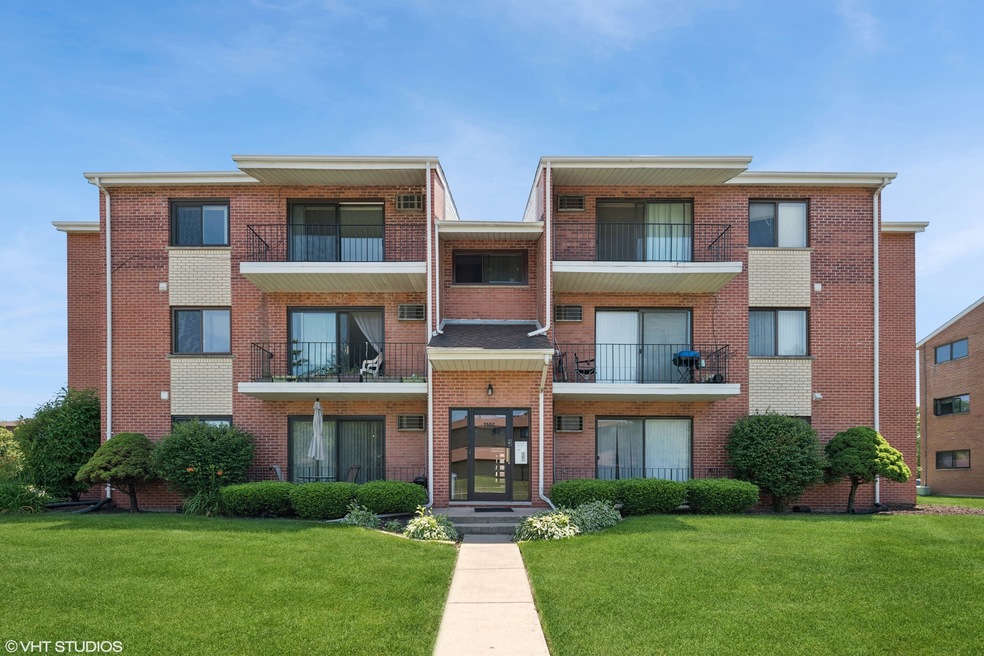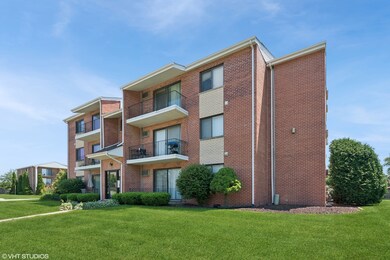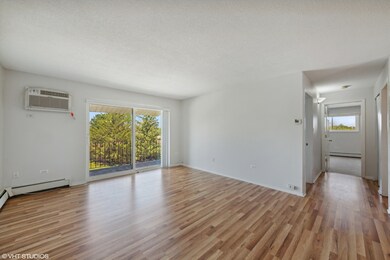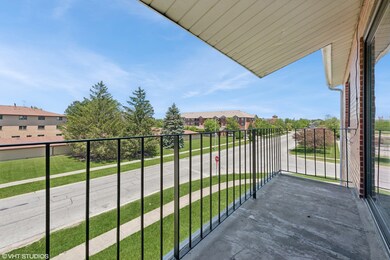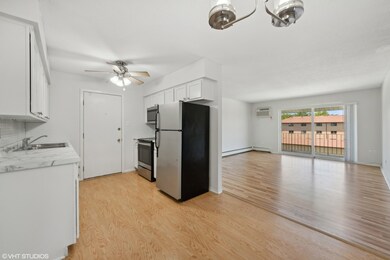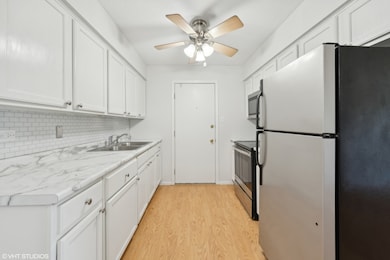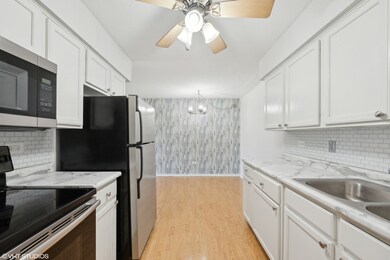
7305 W 157th St Unit 3A Orland Park, IL 60462
Silver Lake South NeighborhoodHighlights
- Corner Lot
- Balcony
- Storage
- Arnold W Kruse Education Center Rated 9+
- Resident Manager or Management On Site
- Combination Kitchen and Dining Room
About This Home
As of July 2024***MULTIPLE OFFERS RECEIVED-HIGHEST AND BEST DUE BY 7PM JUNE 14*** This 2br/2ba condo unit has it all! Fantastic location in a quiet neighborhood just behind all of the shopping, dining and convenience you could ever want. This top floor unit has a great floor plan, including a master bath, light filled living room with balcony and generously sized closets. Concrete floors make for a very quiet living environment. The kitchen is light and bright. Freshly painted throughout and brand new carpet in the bedrooms. Laundry in unit! New low maintenance laminate flooring in the living room, dining room, hallway and kitchen. Newer windows throughout. The common areas of the building are professionally cleaned and well maintained. Two outdoor, assigned parking spots and a well sized storage unit located in the basement. This unit is an investor's dream, as there are no rental restrictions! Great home in a great location!
Last Agent to Sell the Property
HomeSmart Connect LLC License #475180402 Listed on: 06/13/2024

Property Details
Home Type
- Condominium
Est. Annual Taxes
- $3,029
Year Built
- Built in 1980
HOA Fees
- $317 Monthly HOA Fees
Home Design
- Brick Exterior Construction
Interior Spaces
- 1,100 Sq Ft Home
- 1-Story Property
- Combination Kitchen and Dining Room
- Storage
- Washer and Dryer Hookup
- Laminate Flooring
Bedrooms and Bathrooms
- 2 Bedrooms
- 2 Potential Bedrooms
- 2 Full Bathrooms
Parking
- 2 Open Parking Spaces
- 2 Parking Spaces
- Parking Included in Price
Outdoor Features
- Balcony
Utilities
- Two Cooling Systems Mounted To A Wall/Window
- Baseboard Heating
- Heating System Uses Steam
- Lake Michigan Water
Listing and Financial Details
- Homeowner Tax Exemptions
Community Details
Overview
- Association fees include heat, water, lawn care
- 12 Units
- Jennifer Joy Association, Phone Number (708) 425-8700
- Property managed by Erickson Realty and Property Management
Pet Policy
- Pets up to 35 lbs
- Dogs and Cats Allowed
Security
- Resident Manager or Management On Site
Ownership History
Purchase Details
Home Financials for this Owner
Home Financials are based on the most recent Mortgage that was taken out on this home.Purchase Details
Home Financials for this Owner
Home Financials are based on the most recent Mortgage that was taken out on this home.Purchase Details
Home Financials for this Owner
Home Financials are based on the most recent Mortgage that was taken out on this home.Purchase Details
Home Financials for this Owner
Home Financials are based on the most recent Mortgage that was taken out on this home.Purchase Details
Purchase Details
Home Financials for this Owner
Home Financials are based on the most recent Mortgage that was taken out on this home.Purchase Details
Home Financials for this Owner
Home Financials are based on the most recent Mortgage that was taken out on this home.Purchase Details
Purchase Details
Home Financials for this Owner
Home Financials are based on the most recent Mortgage that was taken out on this home.Purchase Details
Home Financials for this Owner
Home Financials are based on the most recent Mortgage that was taken out on this home.Similar Homes in Orland Park, IL
Home Values in the Area
Average Home Value in this Area
Purchase History
| Date | Type | Sale Price | Title Company |
|---|---|---|---|
| Warranty Deed | $183,000 | Fidelity National Title | |
| Warranty Deed | $115,000 | Fidelity National Title | |
| Quit Claim Deed | -- | Attorney | |
| Special Warranty Deed | -- | Dukane Title Ins Agency | |
| Sheriffs Deed | -- | None Available | |
| Quit Claim Deed | -- | Citywide Title Corporation | |
| Interfamily Deed Transfer | -- | Netco | |
| Warranty Deed | $131,000 | Atgf Inc | |
| Warranty Deed | $87,000 | -- | |
| Warranty Deed | $56,333 | Attorneys Natl Title Network |
Mortgage History
| Date | Status | Loan Amount | Loan Type |
|---|---|---|---|
| Open | $7,500 | New Conventional | |
| Open | $146,400 | New Conventional | |
| Previous Owner | $109,155 | New Conventional | |
| Previous Owner | $160,000 | Credit Line Revolving | |
| Previous Owner | $125,550 | FHA | |
| Previous Owner | $95,000 | Unknown | |
| Previous Owner | $65,000 | Unknown | |
| Previous Owner | $77,000 | Purchase Money Mortgage | |
| Previous Owner | $79,500 | No Value Available |
Property History
| Date | Event | Price | Change | Sq Ft Price |
|---|---|---|---|---|
| 07/23/2024 07/23/24 | Sold | $183,000 | +2.8% | $166 / Sq Ft |
| 06/14/2024 06/14/24 | Pending | -- | -- | -- |
| 06/13/2024 06/13/24 | For Sale | $178,000 | 0.0% | $162 / Sq Ft |
| 06/15/2023 06/15/23 | Rented | $1,700 | 0.0% | -- |
| 06/08/2023 06/08/23 | Under Contract | -- | -- | -- |
| 06/05/2023 06/05/23 | Off Market | $1,700 | -- | -- |
| 05/22/2023 05/22/23 | For Rent | $1,700 | 0.0% | -- |
| 05/19/2023 05/19/23 | Off Market | $1,700 | -- | -- |
| 04/14/2023 04/14/23 | For Rent | $1,700 | 0.0% | -- |
| 10/17/2018 10/17/18 | Sold | $114,900 | 0.0% | $115 / Sq Ft |
| 08/20/2018 08/20/18 | Pending | -- | -- | -- |
| 08/14/2018 08/14/18 | For Sale | $114,900 | +71.5% | $115 / Sq Ft |
| 07/28/2015 07/28/15 | Sold | $67,000 | -13.4% | $67 / Sq Ft |
| 06/03/2015 06/03/15 | Pending | -- | -- | -- |
| 05/05/2015 05/05/15 | Price Changed | $77,400 | -10.0% | $77 / Sq Ft |
| 03/23/2015 03/23/15 | For Sale | $86,000 | -- | $86 / Sq Ft |
Tax History Compared to Growth
Tax History
| Year | Tax Paid | Tax Assessment Tax Assessment Total Assessment is a certain percentage of the fair market value that is determined by local assessors to be the total taxable value of land and additions on the property. | Land | Improvement |
|---|---|---|---|---|
| 2024 | $2,465 | $11,755 | $1,522 | $10,233 |
| 2023 | $3,029 | $11,755 | $1,522 | $10,233 |
| 2022 | $3,029 | $11,915 | $1,340 | $10,575 |
| 2021 | $3,000 | $11,913 | $1,339 | $10,574 |
| 2020 | $3,064 | $11,913 | $1,339 | $10,574 |
| 2019 | $2,073 | $9,358 | $1,217 | $8,141 |
| 2018 | $2,732 | $11,412 | $1,217 | $10,195 |
| 2017 | $2,691 | $11,412 | $1,217 | $10,195 |
| 2016 | $2,214 | $8,776 | $1,096 | $7,680 |
| 2015 | $2,144 | $8,776 | $1,096 | $7,680 |
| 2014 | $2,133 | $8,776 | $1,096 | $7,680 |
| 2013 | -- | $10,534 | $1,096 | $9,438 |
Agents Affiliated with this Home
-
Evan Dolinsky
E
Seller's Agent in 2024
Evan Dolinsky
The McDonald Group
(847) 219-6588
5 in this area
37 Total Sales
-
Kathleen Nolden
K
Buyer's Agent in 2024
Kathleen Nolden
Coldwell Banker Real Estate Group
(708) 268-5670
1 in this area
5 Total Sales
-
Raymond Jones

Seller's Agent in 2023
Raymond Jones
Village Realty, Inc.
(708) 528-8027
2 in this area
60 Total Sales
-
YeeMei Chua

Seller's Agent in 2018
YeeMei Chua
Pavilion Realty LLC
(630) 506-3738
80 Total Sales
-
Frank Ciaccio

Buyer's Agent in 2018
Frank Ciaccio
Baird Warner
(708) 460-1400
1 in this area
42 Total Sales
-
Teresa Ryan

Seller's Agent in 2015
Teresa Ryan
Century 21 Circle
(630) 253-7660
128 Total Sales
Map
Source: Midwest Real Estate Data (MRED)
MLS Number: 12079346
APN: 27-13-408-045-1009
- 7315 Tiffany Dr Unit 1A
- 15608 Petunia Ct Unit 24
- 25450 S Harlem Ave
- 7435 W 157th St
- 15613 Heather Ct
- 15565 Hollyhock Ct
- 15555 S Harlem Ave
- 7618 W 157th St
- 7624 Chestnut Dr
- 15338 Aubrieta Ln Unit 53
- 7328 W 153rd St Unit 8
- 7654 Chestnut Dr
- 15309 S 73rd Ave Unit 6
- 6840 157th St
- 7723 W 157th St
- 15222 S 74th Ave Unit 56
- 15224 S 72nd Ct Unit 26
- 7410 162nd St
- 7811 W 157th St Unit 2N
- 15229 Catalina Dr Unit 1D
