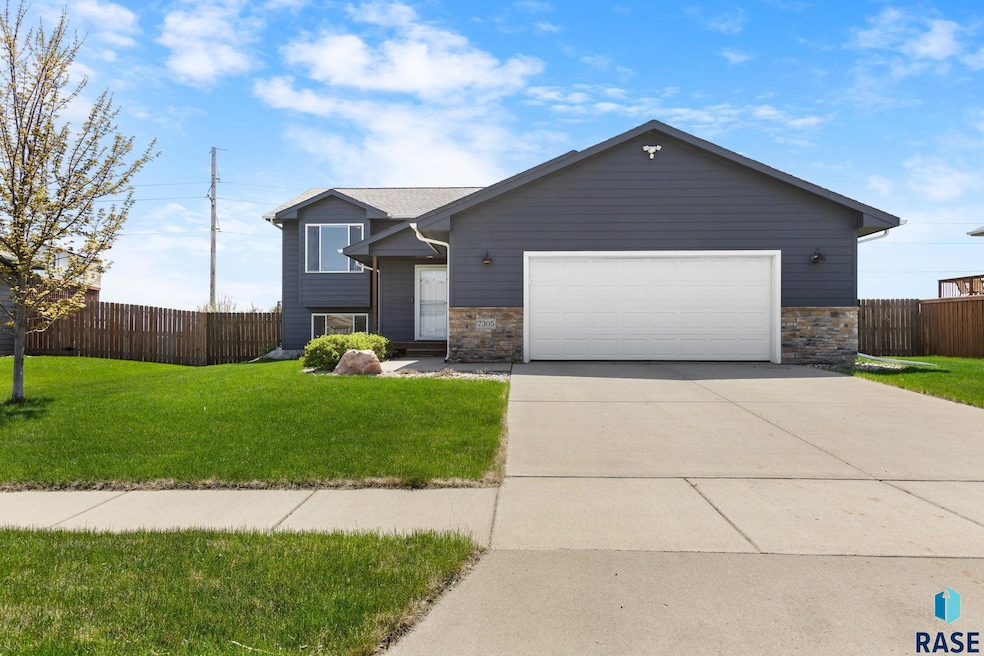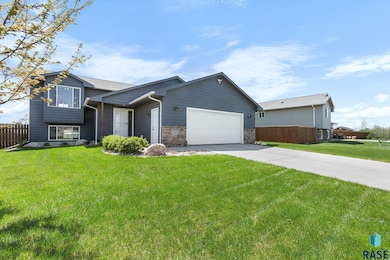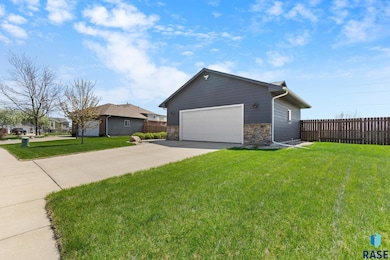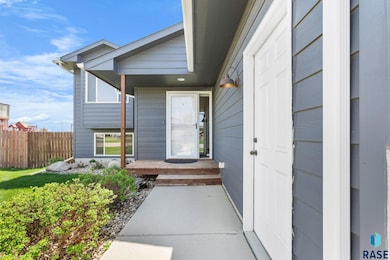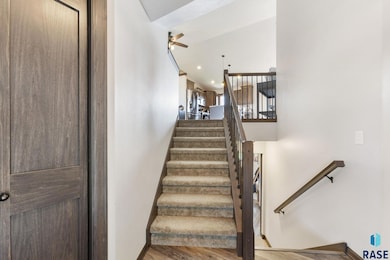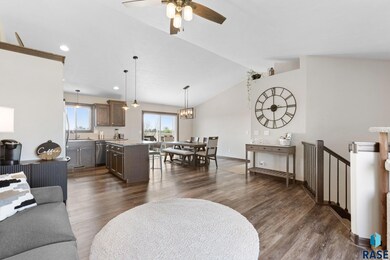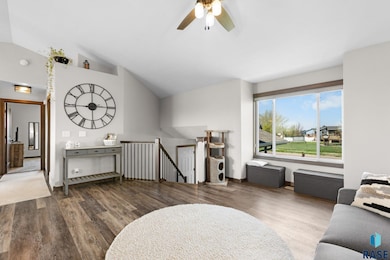
7305 W Jacob Cir Sioux Falls, SD 57106
Estimated payment $2,551/month
Highlights
- Deck
- Vaulted Ceiling
- Cul-De-Sac
- R.F. Pettigrew Elementary School Rated A-
- Main Floor Primary Bedroom
- 2 Car Attached Garage
About This Home
No backyard neighbors, cul-de-sac, huge lot with privacy fence & sprinkler system...need I say more! Welcome home to this stunning 4-bedroom, 2-bath gem that is as good as new, or better! From the moment you pull up, you’ll notice the pride in ownership & inviting curb appeal. Step inside to a spacious foyer with a convenient closet, leading into a bright, open-concept living space with vaulted ceilings. The main level features a generous dining area, an abundance of cabinetry, & a kitchen layout perfect for entertaining. Both upstairs bedrooms include walk-in closets, & the primary suite offers a pass-through to the full bath for added convenience. The spacious lower level is a true gem with a cozy electric fireplace, two additional bedrooms, a stylish full bathroom, & plenty of room to relax or host guests. Outside, enjoy a fully fenced backyard, in-ground sprinkler system, & peaceful views with no neighbors behind you. The heated garage offers ample storage space for all your tools & toys. This home is a showstopper—perfect for gatherings, everyday comfort, & enjoying quiet cul-de-sac living. Come see it today before it’s gone!
Home Details
Home Type
- Single Family
Est. Annual Taxes
- $4,102
Year Built
- Built in 2018
Lot Details
- 10,297 Sq Ft Lot
- Cul-De-Sac
- Privacy Fence
- Landscaped
- Sprinkler System
Parking
- 2 Car Attached Garage
- Heated Garage
- Garage Door Opener
Home Design
- Split Foyer
- Composition Shingle Roof
- Stone Exterior Construction
- Hardboard
Interior Spaces
- 2,016 Sq Ft Home
- Vaulted Ceiling
- Ceiling Fan
- Electric Fireplace
- Family Room with Fireplace
- Carpet
- Fire and Smoke Detector
- Dryer
Kitchen
- Electric Oven or Range
- <<microwave>>
- Dishwasher
- Disposal
Bedrooms and Bathrooms
- 4 Bedrooms | 2 Main Level Bedrooms
- Primary Bedroom on Main
- 2 Full Bathrooms
Basement
- Basement Fills Entire Space Under The House
- Sump Pump
- Fireplace in Basement
Outdoor Features
- Deck
Schools
- Pettigrew Elementary School
- Memorial Middle School
- Roosevelt High School
Utilities
- Central Heating and Cooling System
- Humidifier
- Electric Water Heater
- Cable TV Available
Community Details
- Candlelight Acres 2Nd Subdivision
Listing and Financial Details
- Assessor Parcel Number 280.88.09.002A
Map
Home Values in the Area
Average Home Value in this Area
Tax History
| Year | Tax Paid | Tax Assessment Tax Assessment Total Assessment is a certain percentage of the fair market value that is determined by local assessors to be the total taxable value of land and additions on the property. | Land | Improvement |
|---|---|---|---|---|
| 2024 | $4,102 | $327,157 | $45,145 | $282,012 |
| 2023 | $3,706 | $306,808 | $55,144 | $251,664 |
| 2022 | $2,706 | $270,903 | $43,645 | $227,258 |
| 2021 | $2,679 | $198,347 | $33,465 | $164,882 |
| 2020 | $2,822 | $192,360 | $33,470 | $158,890 |
| 2019 | $2,736 | $184,860 | $33,470 | $151,390 |
| 2018 | $320 | $184,860 | $0 | $0 |
| 2017 | $263 | $10,300 | $0 | $0 |
| 2016 | $271 | $10,300 | $0 | $0 |
| 2015 | $277 | $10,300 | $0 | $0 |
| 2014 | $277 | $10,300 | $0 | $0 |
| 2013 | -- | $10,300 | $0 | $0 |
Property History
| Date | Event | Price | Change | Sq Ft Price |
|---|---|---|---|---|
| 05/22/2025 05/22/25 | For Sale | $399,900 | -- | $198 / Sq Ft |
Similar Homes in Sioux Falls, SD
Source: REALTOR® Association of the Sioux Empire
MLS Number: 22503858
APN: 280.88.09.002A
- 7104 W 68th St
- 6020 S Kerry Ave
- 6901 W Gresford Place
- 7005 W 65th St
- 7708 W Waterford St
- 6802 W Gresford Place
- 6801 W Gresford Place
- 6416 S Hannby Trail
- 6509 S Barclay Trail
- 6201 S Hunt Place
- 6513 S Barclay Trail
- 6702 W Gresford Place
- 6203 S Hunt Place
- 6205 S Hunt Place
- 6207 S Hunt Place
- 6204 S Hunt Place
- 6211 S Hunt Place
- 6213 S Hunt Place
- 6215 S Hunt Place
- 6200 S Hunt Place
- 6017 S Kerry Ave
- 5704 S San Diego Ave
- 6600 W 61st St
- 7001 W 56th St
- 6423 W 54th St
- 8413 W 53rd St
- 4421 S Tribbey Trail
- 5500 W Rebecca St Unit 5500
- 5400 W Rebecca St
- 5409 S Marion Rd Unit 1
- 5107 S Marion Rd
- 5401 W 57th St
- 5213 W Cottage Trail
- 4710 W 71st St
- 3500 S Sertoma Ave
- 6601 W 41st St
- 8705 S Ave
- 7601 Boulder Creek Place
- 4604 W Cottage Trail
- 6000 W 43rd St
