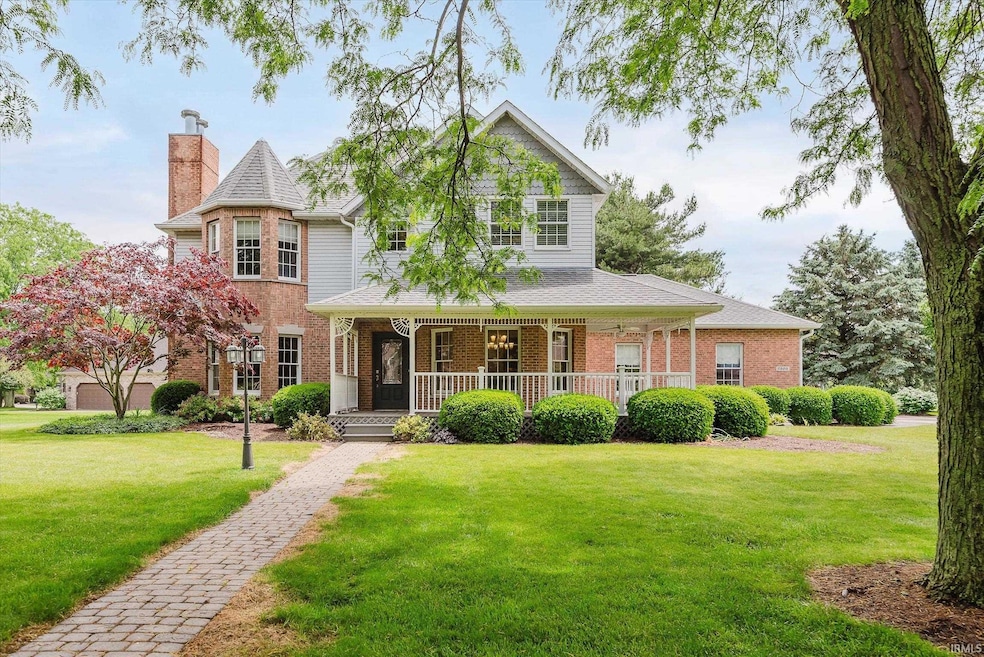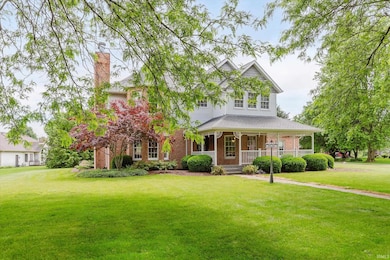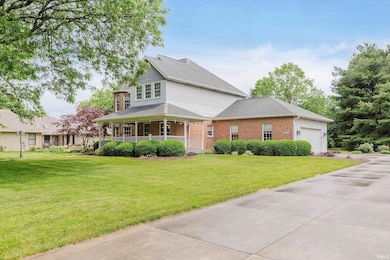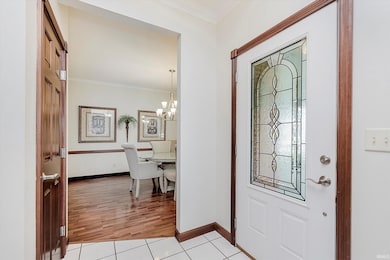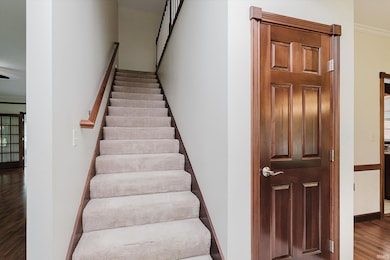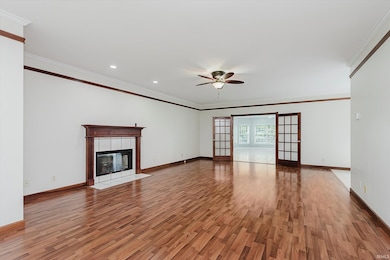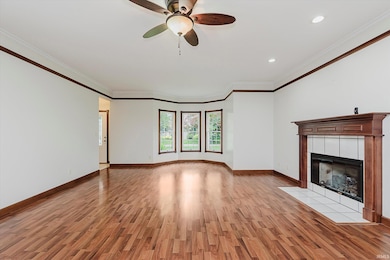
7305 W Saint Andrews Ave Yorktown, IN 47396
Estimated payment $2,717/month
Highlights
- Golf Course Community
- Open Floorplan
- Backs to Open Ground
- Pleasant View Elementary School Rated A-
- Fireplace in Bedroom
- Wood Flooring
About This Home
Nestled in Woodland Trails at a new price, this charming 3-bedroom, 2.5-bath home offers nearly 3,000 square feet of beautifully maintained living space on a beautiful lot. With its wraparound front porch, classic brick and siding exterior, and lush landscaping, the curb appeal alone makes a lasting impression! Inside, are spacious living areas filled with natural light and timeless details, including hardwood floors, crown molding, and three fireplaces (one upstairs in master). The large living room opens to a sunroom with panoramic backyard views—perfect for relaxing or entertaining! The kitchen has rich wood cabinetry, granite countertops, stainless appliances, a gas cooktop, and double oven. Upstairs, the primary suite features a walk-in closet and an updated bath with double vanities, a tiled walk-in shower, and jacuzzi tub. Two additional bedrooms share a full bath. Outside, enjoy the peaceful back deck, surrounded by mature trees and some open green space. Located in the Yorktown School District and off the Player's Club Golf Course with easy access to local amenities. This home blends comfort, character, and convenience—truly a rare find!
Listing Agent
NextHome Elite Real Estate Brokerage Phone: 765-730-4509 Listed on: 06/07/2025

Home Details
Home Type
- Single Family
Est. Annual Taxes
- $3,255
Year Built
- Built in 1991
Lot Details
- 0.42 Acre Lot
- Lot Dimensions are 113x162
- Backs to Open Ground
- Level Lot
- Property is zoned R1 Low Density Single-family Residential
HOA Fees
- $13 Monthly HOA Fees
Parking
- 2 Car Attached Garage
- Driveway
- Off-Street Parking
Home Design
- Brick Exterior Construction
- Asphalt Roof
- Vinyl Construction Material
Interior Spaces
- 2-Story Property
- Open Floorplan
- Crown Molding
- Ceiling height of 9 feet or more
- Ceiling Fan
- Living Room with Fireplace
- 3 Fireplaces
- Formal Dining Room
- Crawl Space
- Pull Down Stairs to Attic
- Laundry on main level
Kitchen
- Eat-In Kitchen
- Walk-In Pantry
- Double Oven
- Stone Countertops
Flooring
- Wood
- Carpet
- Tile
Bedrooms and Bathrooms
- 3 Bedrooms
- Fireplace in Bedroom
- En-Suite Primary Bedroom
- Walk-In Closet
- Double Vanity
- Whirlpool Bathtub
- Bathtub With Separate Shower Stall
Schools
- Pleasant View K-2 Yorktown 3-5 Elementary School
- Yorktown Middle School
- Yorktown High School
Utilities
- Forced Air Heating and Cooling System
- Heating System Uses Gas
Additional Features
- Covered Patio or Porch
- Suburban Location
Listing and Financial Details
- Assessor Parcel Number 18-10-14-178-002.000-017
- Seller Concessions Not Offered
Community Details
Overview
- Woodland Trail Subdivision
Recreation
- Golf Course Community
Map
Home Values in the Area
Average Home Value in this Area
Tax History
| Year | Tax Paid | Tax Assessment Tax Assessment Total Assessment is a certain percentage of the fair market value that is determined by local assessors to be the total taxable value of land and additions on the property. | Land | Improvement |
|---|---|---|---|---|
| 2024 | $3,289 | $325,500 | $61,000 | $264,500 |
| 2023 | $3,071 | $303,700 | $55,500 | $248,200 |
| 2022 | $2,980 | $294,600 | $55,500 | $239,100 |
| 2021 | $2,506 | $247,200 | $50,500 | $196,700 |
| 2020 | $2,506 | $247,200 | $50,500 | $196,700 |
| 2019 | $2,602 | $256,800 | $56,100 | $200,700 |
| 2018 | $2,655 | $262,100 | $56,100 | $206,000 |
| 2017 | $2,494 | $246,000 | $51,300 | $194,700 |
| 2016 | $2,477 | $244,300 | $51,300 | $193,000 |
| 2014 | $2,254 | $222,000 | $48,800 | $173,200 |
| 2013 | -- | $217,000 | $48,800 | $168,200 |
Property History
| Date | Event | Price | Change | Sq Ft Price |
|---|---|---|---|---|
| 08/28/2025 08/28/25 | Pending | -- | -- | -- |
| 07/14/2025 07/14/25 | Price Changed | $450,000 | -4.3% | $153 / Sq Ft |
| 06/29/2025 06/29/25 | Price Changed | $470,000 | -3.1% | $160 / Sq Ft |
| 06/07/2025 06/07/25 | For Sale | $485,000 | -- | $165 / Sq Ft |
Purchase History
| Date | Type | Sale Price | Title Company |
|---|---|---|---|
| Warranty Deed | -- | Itic |
Mortgage History
| Date | Status | Loan Amount | Loan Type |
|---|---|---|---|
| Previous Owner | $196,000 | Credit Line Revolving | |
| Previous Owner | $186,532 | Future Advance Clause Open End Mortgage |
Similar Homes in the area
Source: Indiana Regional MLS
MLS Number: 202521663
APN: 18-10-14-178-002.000-017
- 604 N Mesa Rd
- 604 N Cherry Wood Ln
- 704 N Mesa Rd
- 501 N Ludlow Rd
- 6208 W Penrod Rd
- 905 S Wadsworth Ct
- 6000 W Hellis Dr
- 6089 W Hellis Dr
- 1815 S Patriot Dr
- 1841 S Patriot Dr
- 909 S Devonshire Rd
- 6091 W Hellis Dr
- 6013 W Penrod Rd
- 7813 W O'Hare Cir
- 7912 W Kennedy Pkwy
- 600 N Fir Tree Dr
- 7805 W Kennedy Pkwy
- 7909 W Kennedy Pkwy
- 8208 W Pleasant Rd
- 1009 S Buckingham Rd
