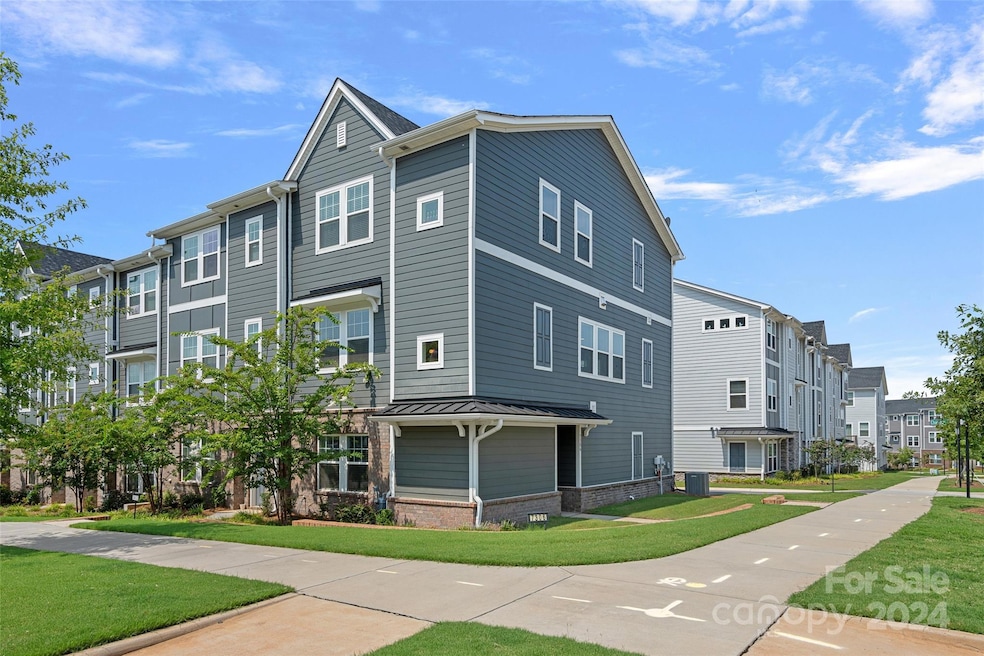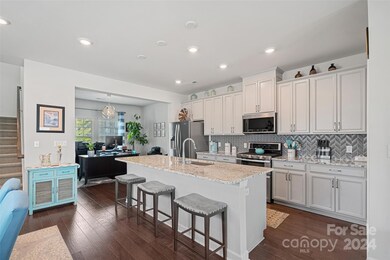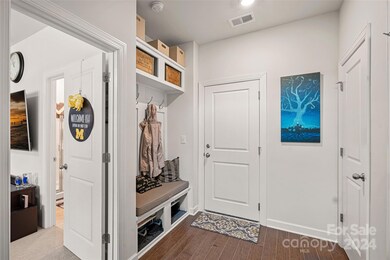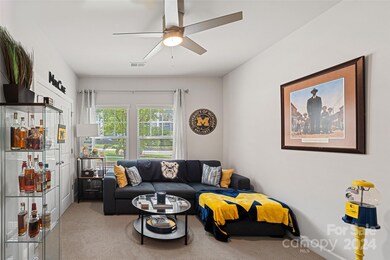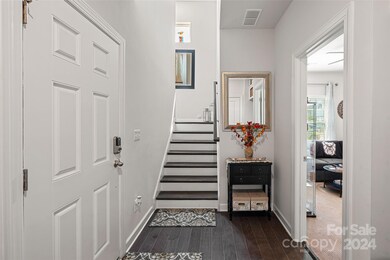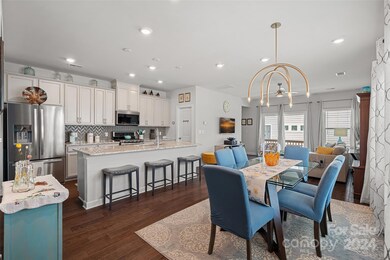
7306 Bryce Ave Charlotte, NC 28217
Eagle Lake NeighborhoodHighlights
- Deck
- 2 Car Attached Garage
- Central Heating and Cooling System
- Transitional Architecture
- Laundry closet
About This Home
As of December 2024This highly desirable end-unit townhome in the City Park community is move-in ready and offers modern elegance with its 2021 build. As one of Meritage Homes' most popular floor plans, this residence features 4 bedrooms, 3.5 baths, and a convenient 2-car garage. A standout feature is the additional office space on the main level, positioned just off the kitchen—ideal for a home office. You'll love the convenient location, with easy access to the airport, shopping, dining, breweries, parks, and a host of other local attractions throughout the Charlotte area.
Last Agent to Sell the Property
I SHARE REALTY LLC Brokerage Email: isharerealtyllc@gmail.com License #253447 Listed on: 08/14/2024
Townhouse Details
Home Type
- Townhome
Est. Annual Taxes
- $3,201
Year Built
- Built in 2021
HOA Fees
- $210 Monthly HOA Fees
Parking
- 2 Car Attached Garage
Home Design
- Transitional Architecture
- Brick Exterior Construction
- Slab Foundation
Interior Spaces
- 3-Story Property
- Laundry closet
Kitchen
- Gas Range
- Microwave
- Dishwasher
- Disposal
Bedrooms and Bathrooms
- 4 Bedrooms | 1 Main Level Bedroom
Outdoor Features
- Deck
Utilities
- Central Heating and Cooling System
- Heating System Uses Natural Gas
Community Details
- City Park Subdivision
Listing and Financial Details
- Assessor Parcel Number 143-275-20
Ownership History
Purchase Details
Home Financials for this Owner
Home Financials are based on the most recent Mortgage that was taken out on this home.Purchase Details
Similar Homes in Charlotte, NC
Home Values in the Area
Average Home Value in this Area
Purchase History
| Date | Type | Sale Price | Title Company |
|---|---|---|---|
| Warranty Deed | $435,000 | None Listed On Document | |
| Warranty Deed | $435,000 | None Listed On Document | |
| Warranty Deed | -- | Sandra L Knox Pc |
Mortgage History
| Date | Status | Loan Amount | Loan Type |
|---|---|---|---|
| Open | $326,250 | New Conventional | |
| Closed | $326,250 | New Conventional |
Property History
| Date | Event | Price | Change | Sq Ft Price |
|---|---|---|---|---|
| 12/02/2024 12/02/24 | Sold | $435,000 | -2.2% | $204 / Sq Ft |
| 10/01/2024 10/01/24 | Price Changed | $445,000 | -1.1% | $209 / Sq Ft |
| 08/30/2024 08/30/24 | Price Changed | $449,900 | -2.2% | $211 / Sq Ft |
| 08/14/2024 08/14/24 | For Sale | $459,900 | +43.3% | $216 / Sq Ft |
| 05/10/2021 05/10/21 | Sold | $320,900 | 0.0% | $151 / Sq Ft |
| 08/03/2020 08/03/20 | Pending | -- | -- | -- |
| 08/03/2020 08/03/20 | For Sale | $320,900 | -- | $151 / Sq Ft |
Tax History Compared to Growth
Tax History
| Year | Tax Paid | Tax Assessment Tax Assessment Total Assessment is a certain percentage of the fair market value that is determined by local assessors to be the total taxable value of land and additions on the property. | Land | Improvement |
|---|---|---|---|---|
| 2023 | $3,201 | $430,300 | $135,000 | $295,300 |
| 2022 | $2,862 | $292,500 | $65,000 | $227,500 |
Agents Affiliated with this Home
-

Seller's Agent in 2024
Jamie Werkman
I SHARE REALTY LLC
(704) 340-3860
1 in this area
72 Total Sales
-

Buyer's Agent in 2024
Millie Newton
RE/MAX Executives Charlotte, NC
(704) 540-7500
1 in this area
34 Total Sales
-
J
Seller's Agent in 2021
Jimmy McClurg
Meritage Homes of the Carolinas
(704) 969-0153
182 in this area
3,267 Total Sales
-

Buyer's Agent in 2021
Julie Baker
EXP Realty LLC Mooresville
(704) 604-6551
1 in this area
43 Total Sales
Map
Source: Canopy MLS (Canopy Realtor® Association)
MLS Number: 4171078
APN: 143-275-20
- 4439 Millennium Ave
- 2426 Arbor Loop Dr
- 4548 Millennium Ave
- 7012 Bryce Ave
- 4059 Bass River Pkwy
- 3018 Potomac River Pkwy
- 1304 Piedmont Park Dr
- 4060 Zilker Park Dr
- 4057 Zilker Park Dr
- 3537 Auburn Curb Rd
- 3506 Auburn Curb Rd
- 1015 Maltby St
- 4417 & 4423 W Tyvola Rd
- 000 Green Park Cir
- 2411 Rebecca Ave
- 5111 Clearwater Rd
- 2253 Ellen Ave
- 2429 Ellen Ave
- Juniper Plan at Edenbrook
- Aria Plan at Edenbrook
