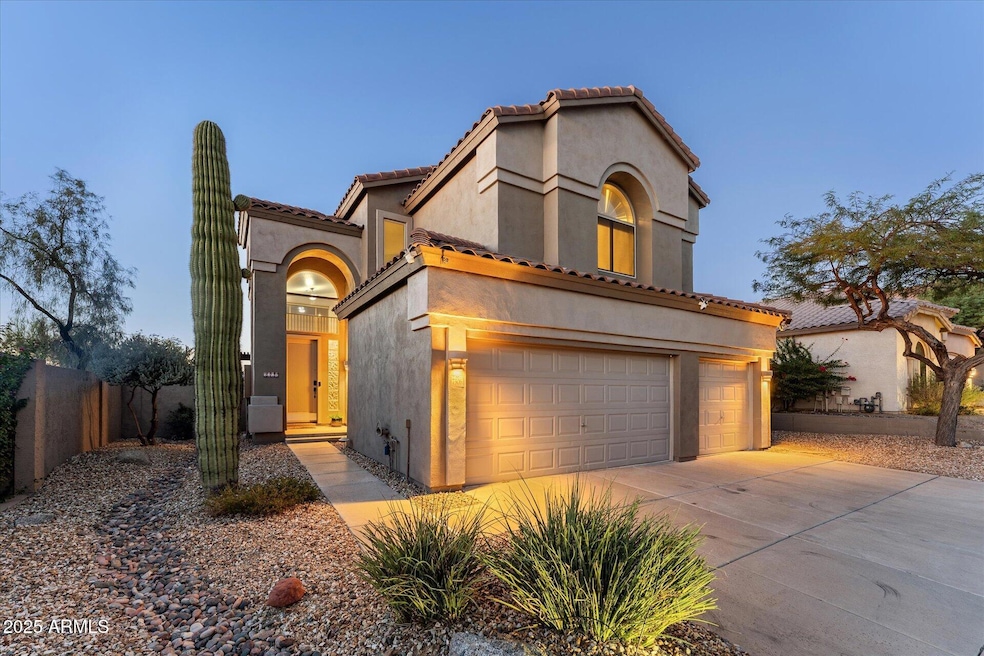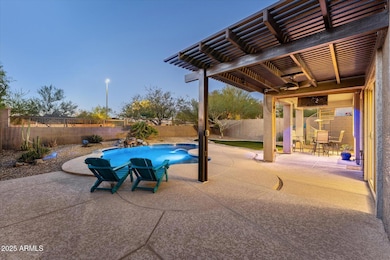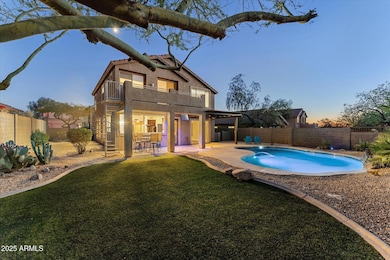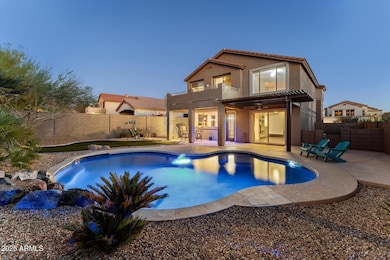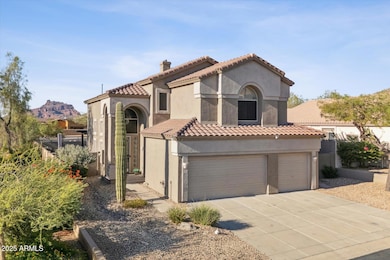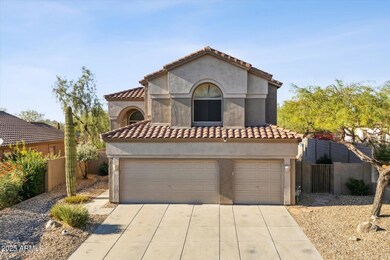7306 E Tyndall St Mesa, AZ 85207
Las Sendas NeighborhoodEstimated payment $4,035/month
Highlights
- Concierge
- Golf Course Community
- Play Pool
- Franklin at Brimhall Elementary School Rated A
- Fitness Center
- Gated Community
About This Home
Welcome to your dream oasis in the prestigious gated community of Las Sendas! This beautifully appointed 4-bedroom home with a spacious loft and 3 full bathrooms offers the perfect blend of luxury, comfort, and Arizona charm.
Step inside to discover a bright, open floor plan featuring a chef's kitchen with generous counter space, sleek cabinetry, and room to entertain. The expansive living areas flow seamlessly, ideal for both quiet evenings and lively gatherings.
Upstairs, the versatile loft provides extra space for a home office, media room, or play area. Each bedroom is thoughtfully designed, with Red Mtn Views from the primary suite & it offers recent remodeled spa-like bath. Outside, your private paradise awaits: a gorgeous pool, lush green lawn, and breathtaking mountain views create the ultimate setting for relaxation and outdoor living.
Located in Las Sendas, one of Mesa's most sought-after communities, you'll enjoy access to top-rated schools, hiking trails, golf, and resort-style amenitiesall just minutes from shopping, dining, and the 202 freeway.
Listing Agent
Keller Williams Integrity First License #SA569852000 Listed on: 10/01/2025

Home Details
Home Type
- Single Family
Est. Annual Taxes
- $3,600
Year Built
- Built in 2001
Lot Details
- 7,889 Sq Ft Lot
- Private Streets
- Desert faces the front and back of the property
- Wrought Iron Fence
- Front and Back Yard Sprinklers
- Sprinklers on Timer
- Grass Covered Lot
HOA Fees
- $159 Monthly HOA Fees
Parking
- 3 Car Garage
- Garage Door Opener
Home Design
- Wood Frame Construction
- Tile Roof
- Stucco
Interior Spaces
- 2,450 Sq Ft Home
- 2-Story Property
- Vaulted Ceiling
- Double Pane Windows
- Solar Screens
- Family Room with Fireplace
- 2 Fireplaces
- Living Room with Fireplace
- City Lights Views
Kitchen
- Eat-In Kitchen
- Breakfast Bar
- Built-In Microwave
- Kitchen Island
- Granite Countertops
Flooring
- Carpet
- Tile
Bedrooms and Bathrooms
- 4 Bedrooms
- Primary Bathroom is a Full Bathroom
- 2.5 Bathrooms
- Dual Vanity Sinks in Primary Bathroom
- Bathtub With Separate Shower Stall
Outdoor Features
- Play Pool
- Balcony
- Covered Patio or Porch
Schools
- Las Sendas Elementary School
- Fremont Junior High School
- Red Mountain High School
Utilities
- Central Air
- Heating Available
- High Speed Internet
- Cable TV Available
Listing and Financial Details
- Tax Lot 524
- Assessor Parcel Number 219-17-536
Community Details
Overview
- Association fees include ground maintenance
- Ccmc Association, Phone Number (480) 357-8780
- Built by Blandford
- Featherwind At Las Sendas Subdivision, Golden Eagle Floorplan
Amenities
- Concierge
- Theater or Screening Room
- Recreation Room
Recreation
- Golf Course Community
- Tennis Courts
- Pickleball Courts
- Community Playground
- Fitness Center
- Heated Community Pool
- Community Spa
- Bike Trail
Security
- Gated Community
Map
Home Values in the Area
Average Home Value in this Area
Tax History
| Year | Tax Paid | Tax Assessment Tax Assessment Total Assessment is a certain percentage of the fair market value that is determined by local assessors to be the total taxable value of land and additions on the property. | Land | Improvement |
|---|---|---|---|---|
| 2025 | $2,384 | $37,799 | -- | -- |
| 2024 | $3,173 | $35,999 | -- | -- |
| 2023 | $3,173 | $50,960 | $10,190 | $40,770 |
| 2022 | $3,104 | $37,610 | $7,520 | $30,090 |
| 2021 | $3,189 | $34,780 | $6,950 | $27,830 |
| 2020 | $3,146 | $32,480 | $6,490 | $25,990 |
| 2019 | $2,915 | $29,750 | $5,950 | $23,800 |
| 2018 | $3,282 | $28,650 | $5,730 | $22,920 |
| 2017 | $3,184 | $29,830 | $5,960 | $23,870 |
| 2016 | $3,125 | $28,620 | $5,720 | $22,900 |
| 2015 | $2,937 | $28,720 | $5,740 | $22,980 |
Property History
| Date | Event | Price | List to Sale | Price per Sq Ft | Prior Sale |
|---|---|---|---|---|---|
| 11/21/2025 11/21/25 | Price Changed | $679,000 | -1.5% | $277 / Sq Ft | |
| 11/03/2025 11/03/25 | Price Changed | $689,000 | -1.6% | $281 / Sq Ft | |
| 10/29/2025 10/29/25 | Price Changed | $699,899 | 0.0% | $286 / Sq Ft | |
| 10/01/2025 10/01/25 | For Sale | $699,900 | +52.2% | $286 / Sq Ft | |
| 06/12/2020 06/12/20 | Sold | $460,000 | +0.1% | $188 / Sq Ft | View Prior Sale |
| 05/07/2020 05/07/20 | Price Changed | $459,700 | -1.1% | $188 / Sq Ft | |
| 05/05/2020 05/05/20 | For Sale | $464,700 | +13.3% | $190 / Sq Ft | |
| 06/18/2019 06/18/19 | Sold | $410,000 | 0.0% | $167 / Sq Ft | View Prior Sale |
| 05/24/2019 05/24/19 | Pending | -- | -- | -- | |
| 05/23/2019 05/23/19 | Off Market | $410,000 | -- | -- | |
| 05/15/2019 05/15/19 | For Sale | $415,000 | +26.1% | $169 / Sq Ft | |
| 04/24/2015 04/24/15 | Sold | $329,000 | 0.0% | $134 / Sq Ft | View Prior Sale |
| 03/15/2015 03/15/15 | Pending | -- | -- | -- | |
| 03/06/2015 03/06/15 | For Sale | $329,000 | 0.0% | $134 / Sq Ft | |
| 11/25/2013 11/25/13 | Rented | $1,850 | -15.9% | -- | |
| 11/19/2013 11/19/13 | Under Contract | -- | -- | -- | |
| 10/04/2013 10/04/13 | For Rent | $2,200 | +25.7% | -- | |
| 01/11/2013 01/11/13 | Rented | $1,750 | -20.5% | -- | |
| 12/28/2012 12/28/12 | Under Contract | -- | -- | -- | |
| 08/06/2012 08/06/12 | For Rent | $2,200 | -- | -- |
Purchase History
| Date | Type | Sale Price | Title Company |
|---|---|---|---|
| Warranty Deed | $460,000 | Security Title Agency Inc | |
| Warranty Deed | $410,000 | Wfg National Title Ins Co | |
| Warranty Deed | $329,000 | First Arizona Title Agency | |
| Interfamily Deed Transfer | -- | None Available | |
| Warranty Deed | $479,900 | Capital Title Agency Inc | |
| Warranty Deed | $425,000 | Capital Title Agency Inc | |
| Warranty Deed | $292,900 | Transnation Title Ins Co | |
| Warranty Deed | $237,926 | Transnation Title Insurance |
Mortgage History
| Date | Status | Loan Amount | Loan Type |
|---|---|---|---|
| Open | $368,000 | New Conventional | |
| Previous Owner | $385,000 | New Conventional | |
| Previous Owner | $246,750 | New Conventional | |
| Previous Owner | $353,428 | New Conventional | |
| Previous Owner | $383,900 | New Conventional | |
| Previous Owner | $340,000 | New Conventional | |
| Previous Owner | $234,000 | New Conventional | |
| Previous Owner | $205,700 | New Conventional | |
| Closed | $44,000 | No Value Available |
Source: Arizona Regional Multiple Listing Service (ARMLS)
MLS Number: 6927297
APN: 219-17-536
- 7445 E Eagle Crest Dr Unit 1068
- 7445 E Eagle Crest Dr Unit 1143
- 7445 E Eagle Crest Dr Unit 2113
- 7445 E Eagle Crest Dr Unit 1064
- 7445 E Eagle Crest Dr Unit 1112
- 4317 N Brighton Cir
- 4037 N Pinnacle Hills Cir
- 6928 E Trailridge Cir
- 3946 N Pinnacle Hills Cir
- 6904 E Trailridge Cir
- 3930 N Pinnacle Hills Cir
- 7130 E Saddleback St Unit 5
- 7130 E Saddleback St Unit 51
- 3837 N Sonoran Hills
- 4248 N Lomond
- 6743 E Tyndall Cir
- 6726 E Villeroy Cir
- 6708 E Venue St
- 7417 E Sugarloaf St
- 3864 N St Elias Cir
- 7240 E Tasman St
- 4115 N Boulder Canyon
- 7535 E Tasman Cir
- 3634 N Morning Dove
- 6457 E Snowdon St
- 3343 N Boulder Canyon
- 7037 E Regina St Unit 57
- 4053 N Sage Creek Cir
- 7931 E Stonecliff Cir
- 3608 N Paseo Del Sol
- 6660 E Riverdale St
- 4055 N Recker Rd Unit 71
- 3430 N Saffron
- 3741 N Ladera Cir
- 6337 E Rochelle St
- 6245 E Star Valley St
- 6361 E Regina St
- 6121 E Saddleback St
- 3060 N Ridgecrest Unit 175
- 3060 N Ridgecrest Unit 171
