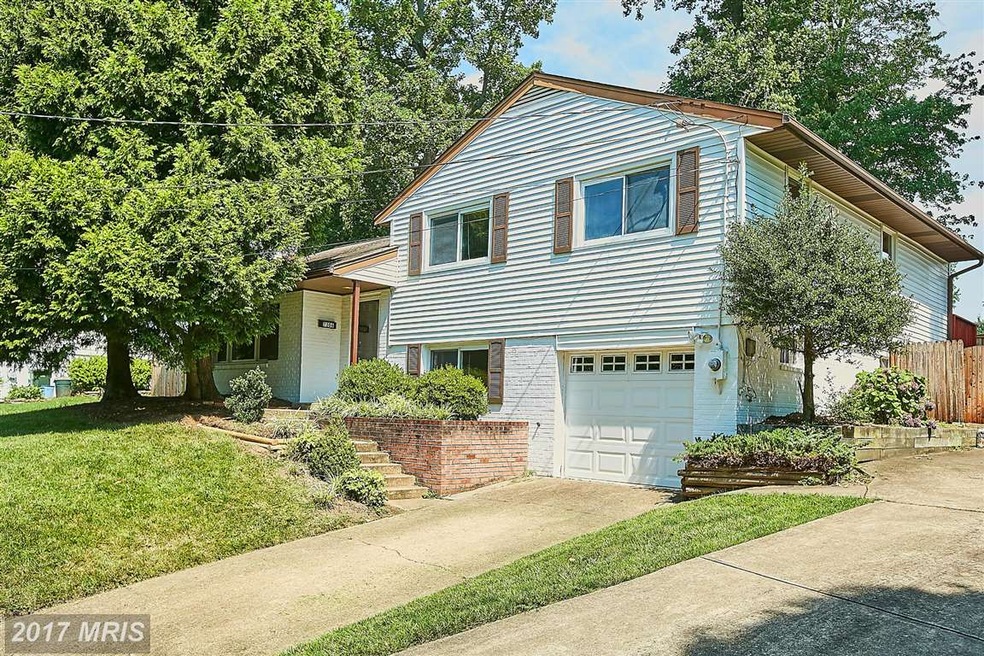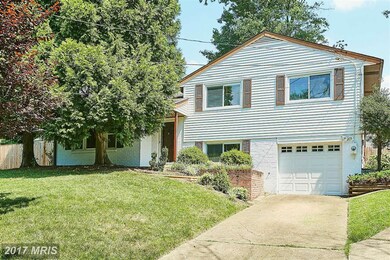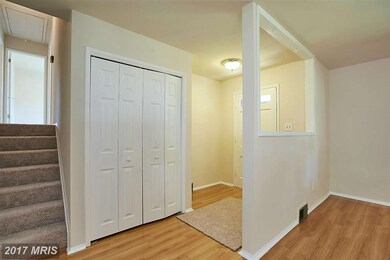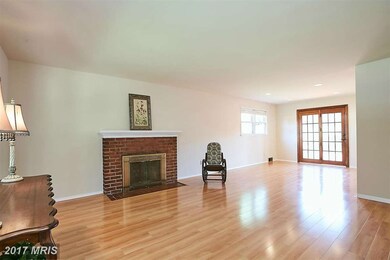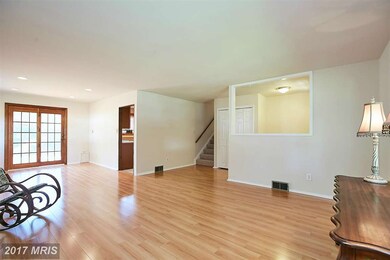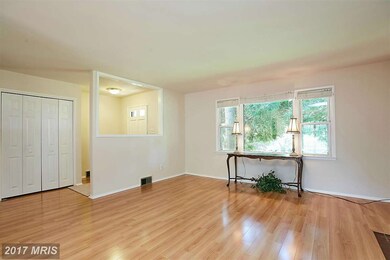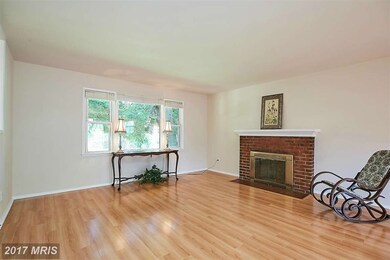
7306 Gresham St Springfield, VA 22151
Highlights
- Deck
- Wood Flooring
- No HOA
- Traditional Floor Plan
- 1 Fireplace
- Game Room
About This Home
As of August 2022MOVE-IN READY!EXPANDED 3-LVL SPLIT W/GARAGE & DBL DRIVEWAY*LOVINGLY MAINTAINED BY LONG-TIME OWNERS*REAR ADDITION INCL SPACIOUS MBR SUITE W/FULL BATH & EXTRA CLOSETS*EXPANDED,REMODELED KITCHEN W/CABINETS & COUNTER SPACE GALORE*LR W/ FRPL & BIG PICTURE WINDOW*LIGHT & BRIGHT REC RM*GORGEOUS HDWD FLOORS,NEW CARPET & FRESH PAINT THRUOUT*LONG LIST OF IMPROVEMENTS*DUAL-LEVEL DECK OVERLOOKS FENCED YARD
Last Buyer's Agent
Archie Harders
Compass

Home Details
Home Type
- Single Family
Est. Annual Taxes
- $4,645
Year Built
- Built in 1956
Lot Details
- 0.25 Acre Lot
- Back Yard Fenced
- Property is in very good condition
- Property is zoned 130
Parking
- 1 Car Attached Garage
- Front Facing Garage
- Garage Door Opener
- Driveway
- On-Street Parking
Home Design
- Split Level Home
- Brick Exterior Construction
- Asphalt Roof
Interior Spaces
- Property has 3 Levels
- Traditional Floor Plan
- Ceiling Fan
- 1 Fireplace
- Screen For Fireplace
- Window Treatments
- Living Room
- Dining Room
- Game Room
- Wood Flooring
Kitchen
- Gas Oven or Range
- Ice Maker
- Dishwasher
- Disposal
Bedrooms and Bathrooms
- 3 Bedrooms
- En-Suite Primary Bedroom
- En-Suite Bathroom
Laundry
- Dryer
- Washer
Partially Finished Basement
- Walk-Out Basement
- Partial Basement
- Connecting Stairway
- Front Basement Entry
- Basement Windows
Outdoor Features
- Deck
- Shed
Schools
- N Springfield Elementary School
- Holmes Middle School
- Annandale High School
Utilities
- Forced Air Heating and Cooling System
- Programmable Thermostat
- Natural Gas Water Heater
- Cable TV Available
Listing and Financial Details
- Tax Lot 7
- Assessor Parcel Number 71-3-4-31-7
Community Details
Overview
- No Home Owners Association
- North Springfield Subdivision, Split Level Floorplan
Recreation
- Pool Membership Available
Ownership History
Purchase Details
Home Financials for this Owner
Home Financials are based on the most recent Mortgage that was taken out on this home.Purchase Details
Home Financials for this Owner
Home Financials are based on the most recent Mortgage that was taken out on this home.Purchase Details
Home Financials for this Owner
Home Financials are based on the most recent Mortgage that was taken out on this home.Similar Homes in the area
Home Values in the Area
Average Home Value in this Area
Purchase History
| Date | Type | Sale Price | Title Company |
|---|---|---|---|
| Deed | $628,000 | Jeffrey M Nowak Plc | |
| Warranty Deed | $462,000 | Cobalt Settlements Llc | |
| Deed | $196,000 | -- |
Mortgage History
| Date | Status | Loan Amount | Loan Type |
|---|---|---|---|
| Open | $596,600 | New Conventional | |
| Previous Owner | $100,000 | Credit Line Revolving | |
| Previous Owner | $100,000 | Credit Line Revolving | |
| Previous Owner | $371,000 | New Conventional | |
| Previous Owner | $25,000 | Credit Line Revolving | |
| Previous Owner | $392,700 | New Conventional | |
| Previous Owner | $196,000 | No Value Available |
Property History
| Date | Event | Price | Change | Sq Ft Price |
|---|---|---|---|---|
| 08/12/2022 08/12/22 | Sold | $628,000 | 0.0% | $285 / Sq Ft |
| 07/19/2022 07/19/22 | Price Changed | $628,000 | 0.0% | $285 / Sq Ft |
| 07/19/2022 07/19/22 | For Sale | $628,000 | +0.5% | $285 / Sq Ft |
| 06/23/2022 06/23/22 | Pending | -- | -- | -- |
| 06/19/2022 06/19/22 | Price Changed | $625,000 | -4.6% | $284 / Sq Ft |
| 06/15/2022 06/15/22 | For Sale | $655,000 | +41.8% | $297 / Sq Ft |
| 09/15/2016 09/15/16 | Sold | $462,000 | -0.6% | $251 / Sq Ft |
| 08/16/2016 08/16/16 | Pending | -- | -- | -- |
| 08/11/2016 08/11/16 | Price Changed | $465,000 | -4.6% | $253 / Sq Ft |
| 07/25/2016 07/25/16 | For Sale | $487,500 | -- | $265 / Sq Ft |
Tax History Compared to Growth
Tax History
| Year | Tax Paid | Tax Assessment Tax Assessment Total Assessment is a certain percentage of the fair market value that is determined by local assessors to be the total taxable value of land and additions on the property. | Land | Improvement |
|---|---|---|---|---|
| 2024 | $7,092 | $612,190 | $265,000 | $347,190 |
| 2023 | $6,723 | $595,790 | $255,000 | $340,790 |
| 2022 | $6,512 | $569,470 | $225,000 | $344,470 |
| 2021 | $6,212 | $529,380 | $207,000 | $322,380 |
| 2020 | $5,797 | $489,790 | $207,000 | $282,790 |
| 2019 | $5,797 | $489,790 | $207,000 | $282,790 |
| 2018 | $5,337 | $464,080 | $207,000 | $257,080 |
| 2017 | $5,162 | $444,590 | $195,000 | $249,590 |
| 2016 | $4,962 | $428,280 | $185,000 | $243,280 |
| 2015 | $4,645 | $416,190 | $180,000 | $236,190 |
| 2014 | $4,538 | $407,560 | $176,000 | $231,560 |
Agents Affiliated with this Home
-
Katy Levin

Seller's Agent in 2022
Katy Levin
RE/MAX Gateway, LLC
(703) 871-9300
1 in this area
26 Total Sales
-
Jim Trollinger
J
Buyer's Agent in 2022
Jim Trollinger
Long & Foster
(571) 332-6171
1 in this area
3 Total Sales
-
Jim Fox

Seller's Agent in 2016
Jim Fox
Century 21 New Millennium
(703) 898-6717
11 in this area
97 Total Sales
-
Clarice Hatch

Seller Co-Listing Agent in 2016
Clarice Hatch
Century 21 New Millennium
(571) 214-1870
8 in this area
24 Total Sales
-
A
Buyer's Agent in 2016
Archie Harders
Compass
Map
Source: Bright MLS
MLS Number: 1001226431
APN: 0713-04310007
- 5206 Ferndale St
- 5206 Easton Dr
- 7400 Braddock Rd
- 5403 Atlee Place
- 7405 Shenandoah Ave
- 5426 Camrose Place
- 7313 Byrneley Ln
- 7525 Jervis St
- 7204 Leesville Blvd
- 5413 Ives Place
- 5519 Hinton St
- 5005 Ravensworth Rd
- 7053 Leewood Forest Dr
- 7324 Auburn St
- 7230 Beverly St
- 4906 Van Walbeek Place
- 5024 Kingston Dr
- 6820 Colburn Dr
- 4722 Bristow Dr
- 6809 Braddock Rd
