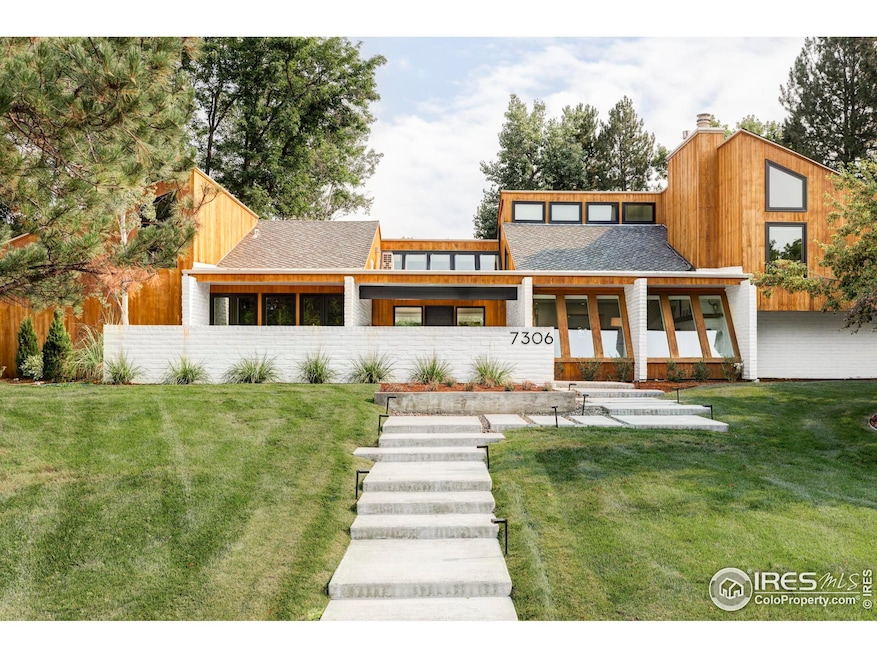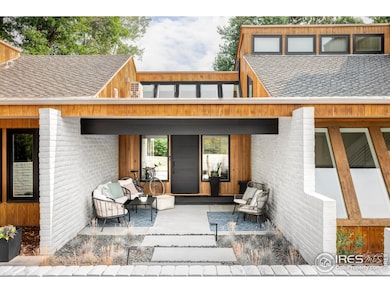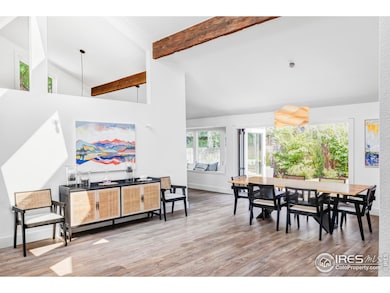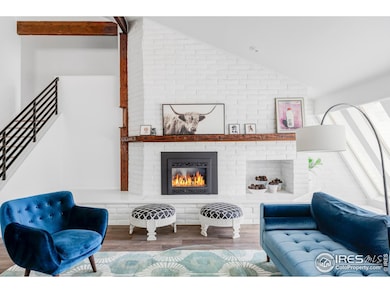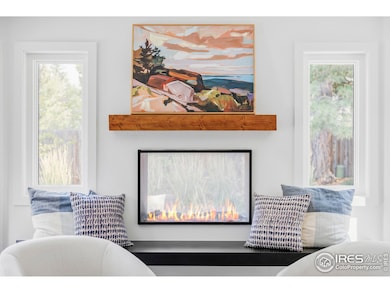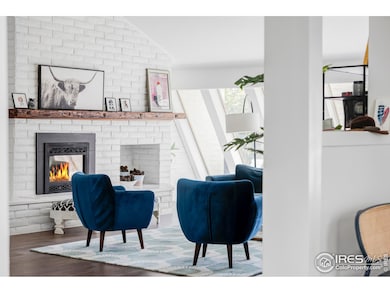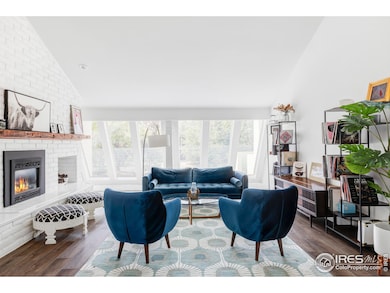7306 Island Cir Boulder, CO 80301
Gunbarrel NeighborhoodEstimated payment $13,984/month
Highlights
- Open Floorplan
- Fireplace in Primary Bedroom
- Wood Flooring
- Heatherwood Elementary School Rated A-
- Cathedral Ceiling
- Corner Lot
About This Home
Situated in one of Boulder's most desirable neighborhoods, this thoughtfully updated home pairs high-end finishes with exceptional privacy and expansive indoor-outdoor living. With five bedrooms, five bathrooms, and a beautifully landscaped 19,669 SF lot near Boulder Country Club, this turn-key residence offers both sophistication and comfort. A covered front patio with skylights, lush landscaping, and inviting curb appeal set the tone. Inside, soaring ceilings and a tranquil in-ground water feature anchor the dramatic entry. Wood floors run throughout, adding warmth to the open layout. Off the entry, the vinyl room features slanted windows and a floor-to-ceiling stone fireplace-an ideal place to unwind or gather. The adjacent family room impresses with wraparound windows, exposed beams, and a double-sided fireplace connecting to the backyard patio. Double doors open wide, creating seamless indoor-outdoor flow. The dining area features retractable Nanawall doors leading to a private stone patio. The adjacent kitchen includes a large island, built-in bench seating, paneled refrigerator and freezer, vaulted ceilings, and a decorative backsplash. A powder room, mudroom, laundry area, and attached two-car garage (with EV charger and golf cart) complete the main level. A bedroom with en-suite bath and spiral staircase to a loft offers flexible guest or office space. Upstairs, the primary suite boasts vaulted ceilings, floor-to-ceiling windows, a fireplace, and a spa-like bath with soaking tub, dual vanities, and skylight. Additional bedrooms feature built-ins and architectural charm, with a skylit bathroom nearby. The lower level includes a rec room with fireplace and beverage cooler, full bath, and a bedroom with walk-out access. Two stone patios offer spaces to relax or entertain, one with a striking double-sided fireplace shared with the family room. 7306 Island Circle delivers elevated design and comfort in a sought-after North Boulder setting.
Home Details
Home Type
- Single Family
Est. Annual Taxes
- $10,013
Year Built
- Built in 1977
Lot Details
- 0.45 Acre Lot
- South Facing Home
- Southern Exposure
- Wood Fence
- Corner Lot
- Level Lot
- Sprinkler System
- Landscaped with Trees
- Property is zoned RR
Parking
- 2 Car Attached Garage
Home Design
- Brick Veneer
- Composition Roof
- Wood Siding
Interior Spaces
- 5,519 Sq Ft Home
- 2-Story Property
- Open Floorplan
- Bar Fridge
- Cathedral Ceiling
- Ceiling Fan
- Skylights
- Multiple Fireplaces
- Double Sided Fireplace
- Gas Fireplace
- Double Pane Windows
- Window Treatments
- Wood Frame Window
- Mud Room
- Family Room
- Living Room with Fireplace
- Dining Room
- Home Office
- Recreation Room with Fireplace
- Wood Flooring
Kitchen
- Eat-In Kitchen
- Double Oven
- Electric Oven or Range
- Microwave
- Freezer
- Dishwasher
- Kitchen Island
- Disposal
Bedrooms and Bathrooms
- 5 Bedrooms
- Fireplace in Primary Bedroom
- Walk-In Closet
- Primary Bathroom is a Full Bathroom
- Soaking Tub
Laundry
- Laundry on main level
- Dryer
- Washer
Basement
- Walk-Out Basement
- Partial Basement
Home Security
- Radon Detector
- Fire and Smoke Detector
Outdoor Features
- Patio
- Outdoor Gas Grill
Schools
- Heatherwood Elementary School
- Platt Middle School
- Fairview High School
Additional Features
- Property is near a golf course
- Forced Air Heating and Cooling System
Community Details
- No Home Owners Association
- Island Green Subdivision
- Electric Vehicle Charging Station
Listing and Financial Details
- Assessor Parcel Number R0038307
Map
Home Values in the Area
Average Home Value in this Area
Tax History
| Year | Tax Paid | Tax Assessment Tax Assessment Total Assessment is a certain percentage of the fair market value that is determined by local assessors to be the total taxable value of land and additions on the property. | Land | Improvement |
|---|---|---|---|---|
| 2025 | $10,013 | $106,556 | $43,856 | $62,700 |
| 2024 | $10,013 | $106,556 | $43,856 | $62,700 |
| 2023 | $9,848 | $108,500 | $47,523 | $64,662 |
| 2022 | $8,099 | $83,185 | $35,376 | $47,809 |
| 2021 | $7,722 | $85,579 | $36,394 | $49,185 |
| 2020 | $6,490 | $71,107 | $31,889 | $39,218 |
| 2019 | $6,393 | $71,107 | $31,889 | $39,218 |
| 2018 | $5,820 | $64,001 | $26,568 | $37,433 |
| 2017 | $5,646 | $80,841 | $29,372 | $51,469 |
| 2016 | $5,591 | $61,547 | $24,437 | $37,110 |
| 2015 | $5,308 | $58,840 | $29,420 | $29,420 |
| 2014 | -- | $58,840 | $29,420 | $29,420 |
Property History
| Date | Event | Price | List to Sale | Price per Sq Ft | Prior Sale |
|---|---|---|---|---|---|
| 09/15/2025 09/15/25 | Price Changed | $2,495,000 | -9.3% | $452 / Sq Ft | |
| 08/07/2025 08/07/25 | For Sale | $2,750,000 | +134.0% | $498 / Sq Ft | |
| 02/28/2022 02/28/22 | Off Market | $1,175,000 | -- | -- | |
| 11/30/2020 11/30/20 | Sold | $1,175,000 | -5.9% | $214 / Sq Ft | View Prior Sale |
| 09/12/2020 09/12/20 | For Sale | $1,249,300 | +60.3% | $228 / Sq Ft | |
| 01/28/2019 01/28/19 | Off Market | $779,500 | -- | -- | |
| 06/01/2015 06/01/15 | Sold | $779,500 | -6.1% | $142 / Sq Ft | View Prior Sale |
| 05/02/2015 05/02/15 | Pending | -- | -- | -- | |
| 01/21/2015 01/21/15 | For Sale | $830,000 | -- | $151 / Sq Ft |
Purchase History
| Date | Type | Sale Price | Title Company |
|---|---|---|---|
| Warranty Deed | $1,175,000 | Land Title Guarantee Co | |
| Interfamily Deed Transfer | -- | None Available | |
| Warranty Deed | $779,500 | Fidelity National Title Ins | |
| Warranty Deed | $525,000 | First American Heritage Titl | |
| Interfamily Deed Transfer | -- | -- | |
| Deed | $317,000 | -- | |
| Deed | -- | -- |
Mortgage History
| Date | Status | Loan Amount | Loan Type |
|---|---|---|---|
| Previous Owner | $623,600 | New Conventional | |
| Previous Owner | $420,000 | No Value Available |
Source: IRES MLS
MLS Number: 1040735
APN: 1463123-09-005
- 7312 Island Cir
- 7302 Island Cir
- 4803 Briar Ridge Ct
- 4697 Tanglewood Trail
- 4656 Tanglewood Trail
- 4521 Northfield Ct
- 4667 Ashfield Dr
- 7401 Park Cir
- 4953 Clubhouse Ct
- 7028 Indian Peaks Trail
- 4936 Clubhouse Cir
- 4935 Sundance Square
- 4993 Clubhouse Ct
- 7430 Clubhouse Rd
- 4716 Berkshire Ct
- 5042 Buckingham Rd Unit C4
- 7264 Siena Way Unit C
- 7646 Concord Dr
- 4848 Idylwild Trail
- 7088 Indian Peaks Trail
- 4850 Fairlawn Ct
- 5342 Desert Mountain Ct
- 5131 Williams Fork Trail
- 5340 Gunbarrel Center Ct
- 4468 Driftwood Place
- 6655 Lookout Rd
- 6255 Habitat Dr
- 5510 Spine Rd
- 4789 White Rock Cir Unit C
- 7517 Nikau Ct
- 6844 Countryside Ln Unit 284
- 8033 Countryside Park Unit 207
- 3773 Canfield St
- 3705 Canfield St
- 5801-5847 Arapahoe Ave
- 4854 Franklin Dr
- 3147 Bell Dr
- 3240 Iris Ave Unit 206
- 3850 Paseo Del Prado St Unit 12
- 1590 Eisenhower Dr
