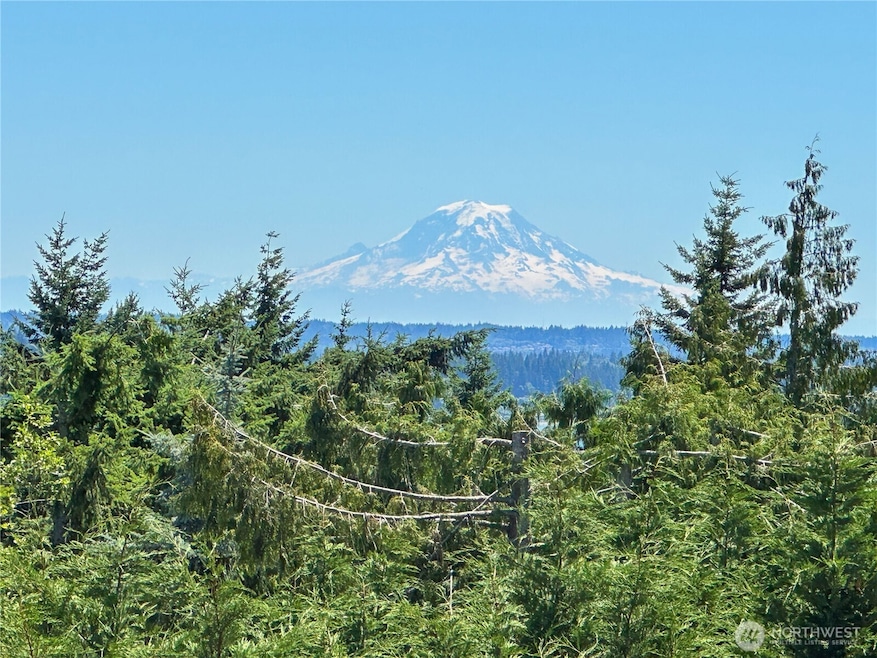7306 Lone Eagle Place NW Bremerton, WA 98312
Chico NeighborhoodEstimated payment $5,914/month
Highlights
- Views of a Sound
- Sauna
- Deck
- Central Kitsap High School Rated A-
- Fruit Trees
- Vaulted Ceiling
About This Home
Deeply loved, beautifully remodeled, impeccably maintained. Full of magical moments & cherished memories for 25 years....now it’s your turn. Own this special Home & make your own magic. Fabulous VIEWS of Cascades & Mt Rainier from nearly every room. Walls of windows & skylights for a bright, cheerful atmosphere. More storage than you could possibly need, BIG rooms, tall ceilings, Gourmet Kitchen with massive island, 2 ovens, 5 burner cooktop, in-counter grill & more. Primary suite has deck access, a stunning ensuite & HUGE walk-in closet. Wet Bar, Central A/C, Speakers throughout, outdoor living space with SS sink, TV, ceiling fan, & plumbed for gas grill, Oversized garage w/ 2-200amp panels, fruit trees, Sprinklers, Wired for Hot tub...MORE!
Source: Northwest Multiple Listing Service (NWMLS)
MLS#: 2409293
Home Details
Home Type
- Single Family
Est. Annual Taxes
- $8,590
Year Built
- Built in 1990
Lot Details
- 0.27 Acre Lot
- Cul-De-Sac
- Street terminates at a dead end
- East Facing Home
- Terraced Lot
- Sprinkler System
- Fruit Trees
- Garden
- Property is in very good condition
HOA Fees
- $4 Monthly HOA Fees
Parking
- 2 Car Attached Garage
- Off-Street Parking
Property Views
- Views of a Sound
- Bay
- Mountain
Home Design
- Slab Foundation
- Poured Concrete
- Composition Roof
- Wood Siding
Interior Spaces
- 3,361 Sq Ft Home
- 1-Story Property
- Wet Bar
- Vaulted Ceiling
- Ceiling Fan
- Skylights
- 2 Fireplaces
- Wood Burning Fireplace
- Self Contained Fireplace Unit Or Insert
- Gas Fireplace
- French Doors
- Dining Room
- Sauna
- Storm Windows
- Finished Basement
Kitchen
- Walk-In Pantry
- Double Oven
- Stove
- Microwave
- Dishwasher
Flooring
- Wood
- Marble
- Travertine
- Vinyl Plank
Bedrooms and Bathrooms
- Walk-In Closet
- Bathroom on Main Level
Laundry
- Dryer
- Washer
Outdoor Features
- Deck
- Outbuilding
Schools
- Silverdale Elementary School
- Central Kitsap Middle School
- Central Kitsap High School
Utilities
- Forced Air Heating and Cooling System
- Water Heater
- Septic Tank
- High Speed Internet
- Cable TV Available
Community Details
- Chico Subdivision
- The community has rules related to covenants, conditions, and restrictions
Listing and Financial Details
- Assessor Parcel Number 51210000090004
Map
Home Values in the Area
Average Home Value in this Area
Tax History
| Year | Tax Paid | Tax Assessment Tax Assessment Total Assessment is a certain percentage of the fair market value that is determined by local assessors to be the total taxable value of land and additions on the property. | Land | Improvement |
|---|---|---|---|---|
| 2026 | $8,590 | $925,090 | $133,630 | $791,460 |
| 2025 | $8,590 | $925,090 | $133,630 | $791,460 |
| 2024 | $8,354 | $925,090 | $133,630 | $791,460 |
| 2023 | $7,178 | $789,430 | $128,530 | $660,900 |
| 2022 | $7,168 | $695,480 | $112,930 | $582,550 |
| 2021 | $6,522 | $601,520 | $97,330 | $504,190 |
| 2020 | $5,874 | $548,320 | $88,410 | $459,910 |
| 2019 | $5,615 | $507,570 | $81,730 | $425,840 |
| 2018 | $6,039 | $463,610 | $81,070 | $382,540 |
| 2017 | $5,866 | $463,610 | $81,070 | $382,540 |
| 2016 | $5,606 | $409,390 | $81,070 | $328,320 |
| 2015 | $5,369 | $409,390 | $81,070 | $328,320 |
| 2014 | -- | $397,350 | $81,070 | $316,280 |
| 2013 | -- | $401,600 | $94,360 | $307,240 |
Property History
| Date | Event | Price | Change | Sq Ft Price |
|---|---|---|---|---|
| 07/18/2025 07/18/25 | For Sale | $975,000 | -- | $290 / Sq Ft |
Purchase History
| Date | Type | Sale Price | Title Company |
|---|---|---|---|
| Warranty Deed | $289,000 | Pacific Nw Title | |
| Quit Claim Deed | -- | Land Title Company |
Mortgage History
| Date | Status | Loan Amount | Loan Type |
|---|---|---|---|
| Open | $357,000 | New Conventional | |
| Closed | $38,100 | Credit Line Revolving | |
| Closed | $304,000 | New Conventional | |
| Closed | $100,000 | Credit Line Revolving | |
| Closed | $140,000 | No Value Available |
Source: Northwest Multiple Listing Service (NWMLS)
MLS Number: 2409293
APN: 5121-000-009-00-04
- 4717 NW Blackhawk Ct
- 7935 Rooney Rd NW
- 7819 Amethyst Loop NW
- 7836 Amethyst Loop NW
- 4495 Newberry Ln NW
- Juniper Plan at Eldorado
- Aspen Plan at Eldorado
- Cypress Plan at Eldorado
- Hawthorn Plan at Eldorado
- Oak Plan at Eldorado
- 4540 NW Inverness Ct
- 6145 Cameron Ln NW
- 4844 NW Walgren Dr
- 8147 Knute Ln NW
- 8194 Silverdale Way NW
- 7876 Crystal Manor Ln NW
- 4460 NW Arriva Way
- 5037 NW Cedarside Loop
- 5053 NW Cedarside Loop
- 5021 NW Cedarside Loop
- 8756 Shore Place NW
- 9725 Danwood Ln NW
- 3414 NW Kensington Ln
- 9950 Blaine Ave NW
- 9860 Bushlac Ln NW
- 9465 Monte Vista Ln NW
- 9902 Cranberry Ln NW
- 4414 NW Wedgewood Ln Unit 21
- 3873 NW Fairway Ln
- 9896 Enterprise Ln NW
- 3000-3012 Austin Dr
- 9204 Mint Loop NW
- 11421 Clear Creek Rd NW
- 11501 Clear Creek Rd NW
- 110 NE Brookdale Ln
- 7720 Vineyards Ln NE
- 309 NE Fairgrounds Rd
- 11153-11153 Shipside Ln NW
- 1415 NW Santa fe Ln
- 1501 Ambercrest Way NW







