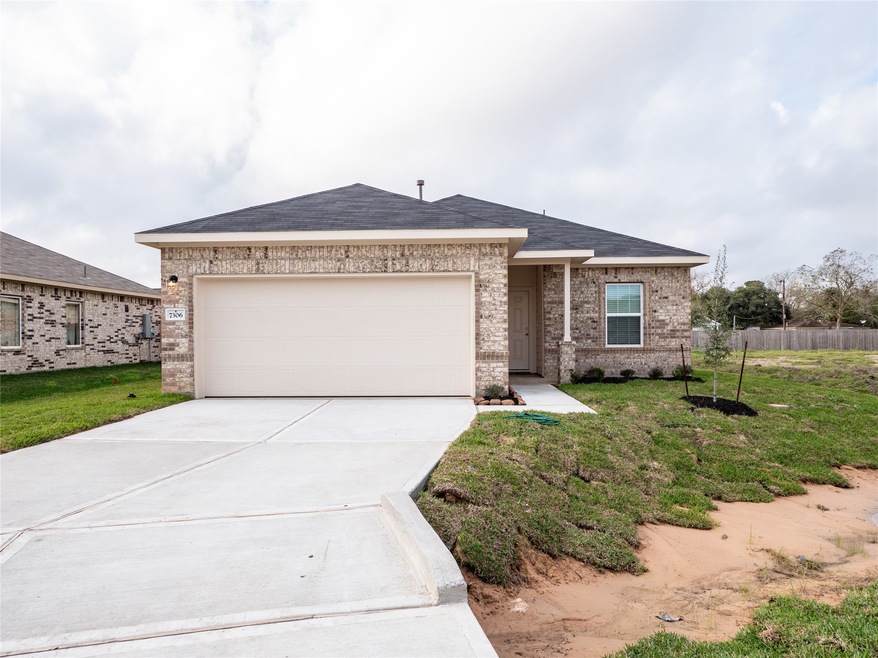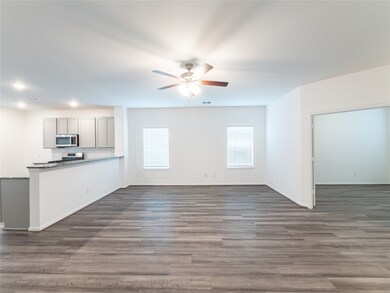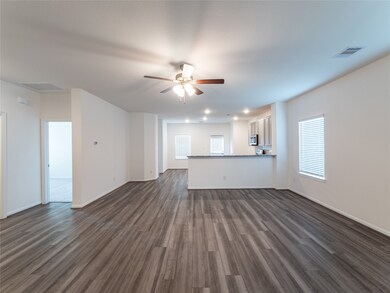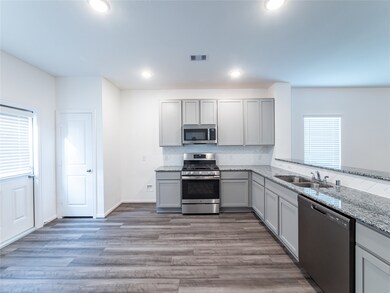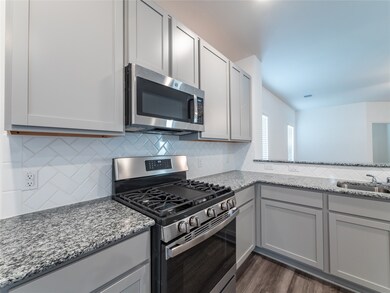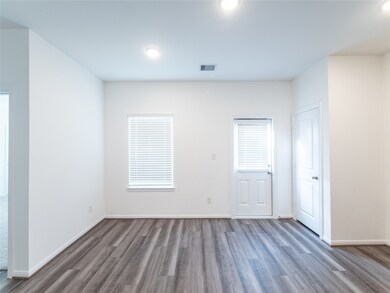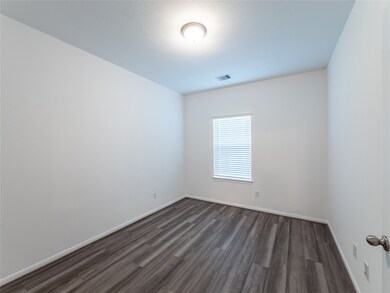
7306 Parkview Dr Hitchcock, TX 77563
Highlights
- New Construction
- Ranch Style House
- Breakfast Room
- Home Energy Rating Service (HERS) Rated Property
- Granite Countertops
- Family Room Off Kitchen
About This Home
As of June 2022This well-designed three-bedroom and two-bathroom home boasts a private owner’s suite and walk-in closet. The joint dining area and massive family room are perfect for entertaining. The kitchen includes 42" cabinets and granite countertops - a gorgeous touch! The flex space allows for either a fourth bedroom, study, formal dining area, game room, or anything your heart desires.
Last Agent to Sell the Property
CastleRock Realty, LLC License #0603744 Listed on: 06/07/2021
Home Details
Home Type
- Single Family
Est. Annual Taxes
- $4,638
Year Built
- Built in 2021 | New Construction
Lot Details
- Southwest Facing Home
- Back Yard Fenced
Parking
- 2 Car Attached Garage
- Carport
Home Design
- Ranch Style House
- Brick Exterior Construction
- Slab Foundation
- Composition Roof
- Wood Siding
- Radiant Barrier
Interior Spaces
- 1,604 Sq Ft Home
- Ceiling Fan
- Family Room Off Kitchen
- Combination Dining and Living Room
- Breakfast Room
- Utility Room
- Electric Dryer Hookup
Kitchen
- Breakfast Bar
- Gas Oven
- Gas Range
- <<microwave>>
- Dishwasher
- Granite Countertops
- Disposal
Flooring
- Carpet
- Tile
Bedrooms and Bathrooms
- 3 Bedrooms
- 2 Full Bathrooms
- Soaking Tub
- <<tubWithShowerToken>>
Eco-Friendly Details
- Home Energy Rating Service (HERS) Rated Property
- Energy-Efficient Windows with Low Emissivity
- Energy-Efficient Insulation
Schools
- Hitchcock Primary/Stewart Elementary School
- Crosby Middle School
- Hitchcock High School
Utilities
- Cooling System Powered By Gas
- Central Heating and Cooling System
- Heating System Uses Gas
- Tankless Water Heater
Community Details
- Built by CastleRock
- Parkview Estates Subdivision
Ownership History
Purchase Details
Home Financials for this Owner
Home Financials are based on the most recent Mortgage that was taken out on this home.Similar Homes in Hitchcock, TX
Home Values in the Area
Average Home Value in this Area
Purchase History
| Date | Type | Sale Price | Title Company |
|---|---|---|---|
| Deed | -- | Crown Title Company |
Mortgage History
| Date | Status | Loan Amount | Loan Type |
|---|---|---|---|
| Open | $265,099 | FHA | |
| Closed | $5,302 | No Value Available |
Property History
| Date | Event | Price | Change | Sq Ft Price |
|---|---|---|---|---|
| 05/02/2025 05/02/25 | Price Changed | $264,000 | -1.9% | $165 / Sq Ft |
| 02/06/2025 02/06/25 | For Sale | $269,000 | -0.4% | $168 / Sq Ft |
| 06/17/2022 06/17/22 | Off Market | -- | -- | -- |
| 06/15/2022 06/15/22 | Sold | -- | -- | -- |
| 05/13/2022 05/13/22 | Pending | -- | -- | -- |
| 05/06/2022 05/06/22 | Price Changed | $269,990 | -3.6% | $168 / Sq Ft |
| 04/29/2022 04/29/22 | Price Changed | $279,990 | -3.4% | $175 / Sq Ft |
| 04/05/2022 04/05/22 | Price Changed | $289,990 | -6.7% | $181 / Sq Ft |
| 03/28/2022 03/28/22 | Price Changed | $310,969 | -0.1% | $194 / Sq Ft |
| 03/24/2022 03/24/22 | Price Changed | $311,239 | +9.6% | $194 / Sq Ft |
| 03/21/2022 03/21/22 | Price Changed | $283,969 | 0.0% | $177 / Sq Ft |
| 03/21/2022 03/21/22 | Price Changed | $284,039 | +7.2% | $177 / Sq Ft |
| 03/01/2022 03/01/22 | Price Changed | $264,990 | -1.9% | $165 / Sq Ft |
| 06/07/2021 06/07/21 | For Sale | $269,990 | -- | $168 / Sq Ft |
Tax History Compared to Growth
Tax History
| Year | Tax Paid | Tax Assessment Tax Assessment Total Assessment is a certain percentage of the fair market value that is determined by local assessors to be the total taxable value of land and additions on the property. | Land | Improvement |
|---|---|---|---|---|
| 2024 | $4,638 | $273,290 | $6,310 | $266,980 |
| 2023 | $4,638 | $256,600 | $6,310 | $250,290 |
| 2022 | $5,673 | $241,580 | $6,310 | $235,270 |
| 2021 | $152 | $6,310 | $6,310 | $0 |
| 2020 | $169 | $6,310 | $6,310 | $0 |
Agents Affiliated with this Home
-
Patricia Britt

Seller's Agent in 2025
Patricia Britt
Keller Williams Realty Clear Lake / NASA
(281) 335-0335
35 Total Sales
-
Jeff George

Seller Co-Listing Agent in 2025
Jeff George
Keller Williams Realty Clear Lake / NASA
(281) 336-3121
118 Total Sales
-
Bryan Blagg
B
Seller's Agent in 2022
Bryan Blagg
CastleRock Realty, LLC
(817) 939-8488
32 in this area
1,891 Total Sales
-
Monica Foster

Buyer's Agent in 2022
Monica Foster
eXp Realty, LLC
(346) 202-7307
35 in this area
2,400 Total Sales
Map
Source: Houston Association of REALTORS®
MLS Number: 56867375
APN: 5625-0001-0026-000
- 7315 Parkview Dr
- 7331 Parkview Dr
- 8111 Dellanera Dr
- Lot 28 Smith Dr
- 8026 Leigh Rd
- 8105 Miller Dr
- 7110 Stewart St
- 8009 Dellanera Dr
- 7006 Stewart St
- 8602 Schiro Rd
- 8304 Neville Ave
- 8312 Neville Ave
- 6803 6th St
- 9204 Neville Rd
- LOT 9 Shannon St
- 8002 Meadowbrook
- 7025 Shannon St
- 8002 Highway 6
- 35,36,37&38 Highway 6
- 330 Cedar Dr
