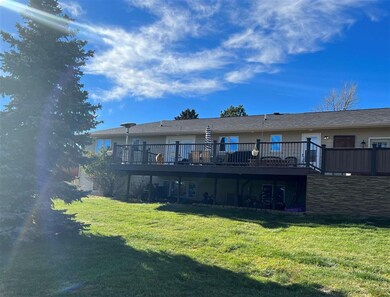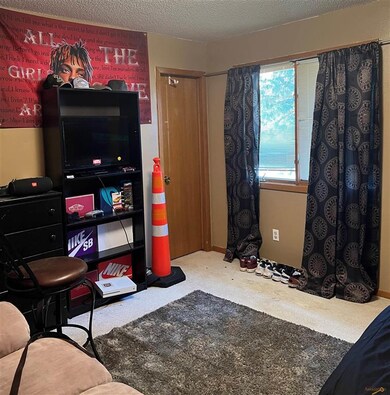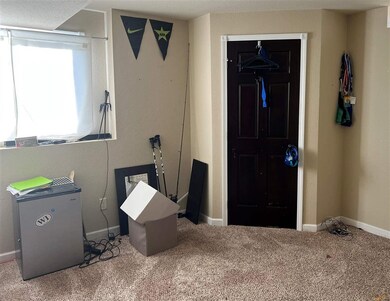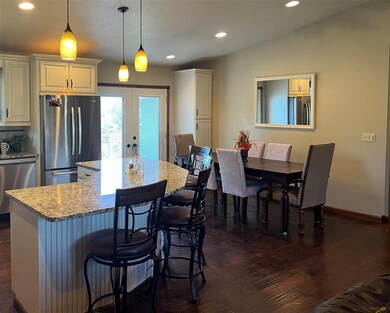
7306 Raven Ct Rapid City, SD 57702
Highlights
- Spa
- Deck
- Vaulted Ceiling
- Views of Trees
- Wooded Lot
- Ranch Style House
About This Home
As of December 2021Beautiful remodeled ranch style home in the quiet Countryside subdivision. This home features engineered hardwood floor,large open floor plan, with an amazing kitchen. Stainless steel appliances, and granite counters. Enjoy your Black Hills days on the large maintenance free deck with a relaxing, revitalizing Hot Spring Spa built in. The basement has a large family room and two bedrooms and a bath. There is a large 13x23 room that can be made into an office, theater room or as a bedroom.
Last Buyer's Agent
Elissa Erickson
INACTIVE OFFICE

Home Details
Home Type
- Single Family
Est. Annual Taxes
- $4,849
Year Built
- Built in 1991
Lot Details
- 0.47 Acre Lot
- Cul-De-Sac
- Dog Run
- Wooded Lot
HOA Fees
- $12 Monthly HOA Fees
Property Views
- Trees
- Neighborhood
Home Design
- Ranch Style House
- Brick Veneer
- Composition Roof
- Hardboard
Interior Spaces
- 2,930 Sq Ft Home
- Vaulted Ceiling
- Ceiling Fan
- Window Treatments
- Basement
- Sump Pump
- Fire and Smoke Detector
- Laundry on main level
Kitchen
- Gas Oven or Range
- <<microwave>>
- Dishwasher
- Disposal
Flooring
- Wood
- Carpet
- Tile
Bedrooms and Bathrooms
- 4 Bedrooms
- En-Suite Bathroom
- Walk-In Closet
- <<tubWithShowerToken>>
- Shower Only
Parking
- 2 Car Attached Garage
- Garage Door Opener
Outdoor Features
- Spa
- Deck
Utilities
- Forced Air Heating and Cooling System
- Heating System Uses Gas
- Water Softener is Owned
- Septic System
- Cable TV Available
Community Details
Overview
- Countryside Subdivision
Recreation
- Community Playground
Ownership History
Purchase Details
Home Financials for this Owner
Home Financials are based on the most recent Mortgage that was taken out on this home.Purchase Details
Home Financials for this Owner
Home Financials are based on the most recent Mortgage that was taken out on this home.Similar Homes in Rapid City, SD
Home Values in the Area
Average Home Value in this Area
Purchase History
| Date | Type | Sale Price | Title Company |
|---|---|---|---|
| Deed | $455,000 | -- | |
| Warranty Deed | -- | -- |
Mortgage History
| Date | Status | Loan Amount | Loan Type |
|---|---|---|---|
| Previous Owner | $168,800 | No Value Available |
Property History
| Date | Event | Price | Change | Sq Ft Price |
|---|---|---|---|---|
| 12/17/2021 12/17/21 | Sold | $455,000 | -8.1% | $155 / Sq Ft |
| 11/08/2021 11/08/21 | For Sale | $494,900 | +134.5% | $169 / Sq Ft |
| 06/27/2012 06/27/12 | Sold | $211,000 | 0.0% | $120 / Sq Ft |
| 05/30/2012 05/30/12 | For Sale | $211,000 | -- | $120 / Sq Ft |
| 05/25/2012 05/25/12 | Pending | -- | -- | -- |
Tax History Compared to Growth
Tax History
| Year | Tax Paid | Tax Assessment Tax Assessment Total Assessment is a certain percentage of the fair market value that is determined by local assessors to be the total taxable value of land and additions on the property. | Land | Improvement |
|---|---|---|---|---|
| 2024 | $6,501 | $581,000 | $60,000 | $521,000 |
| 2023 | $6,462 | $564,500 | $60,000 | $504,500 |
| 2022 | $5,735 | $467,200 | $46,000 | $421,200 |
| 2021 | $5,169 | $376,800 | $46,000 | $330,800 |
| 2020 | $4,911 | $346,600 | $46,000 | $300,600 |
| 2019 | $5,100 | $334,300 | $46,000 | $288,300 |
| 2018 | $4,748 | $330,900 | $46,000 | $284,900 |
| 2017 | $4,524 | $335,800 | $46,000 | $289,800 |
| 2016 | $3,717 | $305,100 | $46,000 | $259,100 |
| 2015 | $3,717 | $243,700 | $46,000 | $197,700 |
| 2014 | $3,275 | $234,100 | $46,000 | $188,100 |
Agents Affiliated with this Home
-
Rich Hegre

Seller's Agent in 2021
Rich Hegre
Engel & Völkers
(605) 381-7424
145 Total Sales
-
E
Buyer's Agent in 2021
Elissa Erickson
INACTIVE OFFICE
-
Kathy Sundby

Seller's Agent in 2012
Kathy Sundby
SUN REAL ESTATE
(605) 209-2777
57 Total Sales
-
C
Buyer's Agent in 2012
CURT JOHNSON
INACTIVE OFFICE
Map
Source: Black Hills Association of REALTORS®
MLS Number: 156866
APN: 0045328
- 4991 Raven Cir
- 7497 Tanager Dr
- 4654 Wickham Ct
- 4646 Wickham Ct
- 4619 Wickham Ct
- 4651 Wickham Ct
- 4643 Wickham Ct
- 4635 Wickham Ct
- 4627 Wickham Ct
- 4611 Wickham Ct
- 4638 Wickham Ct
- 4603 Wickham Ct
- 7001 Melbourne Ct
- 7009 Melbourne Ct
- 4842 Whispering Pines Dr
- 6901 Ainsdale Ct
- 4505 Portrush Rd
- 7392 Muirfield Dr
- 6533 Muirfield Dr
- 6516 Muirfield Dr






