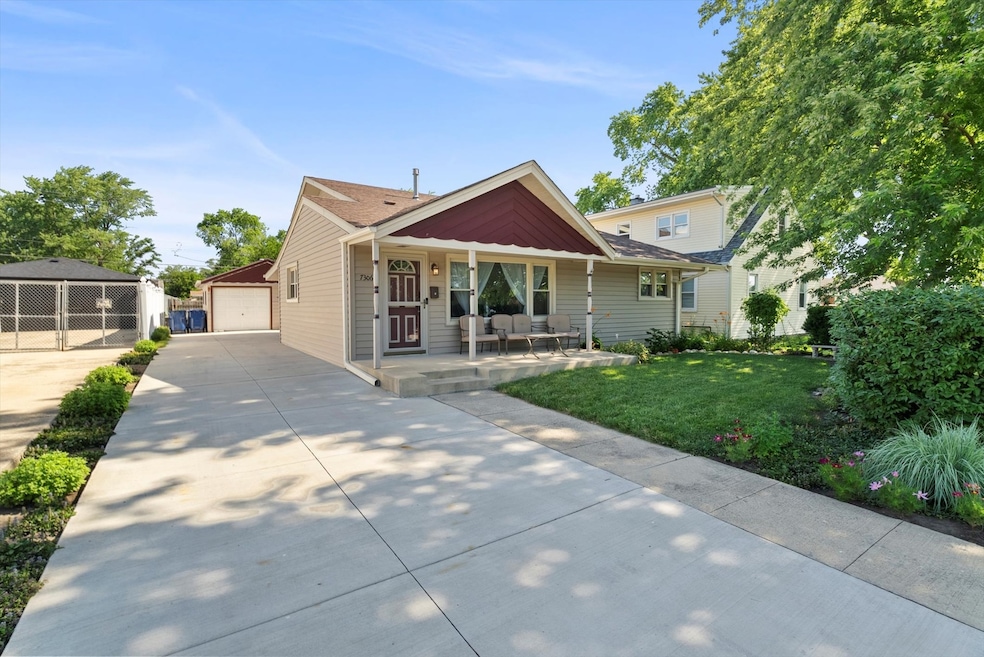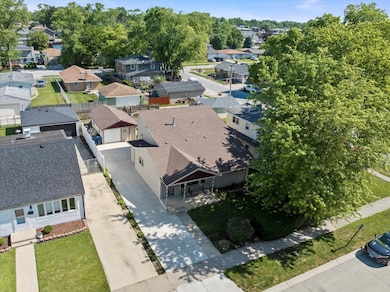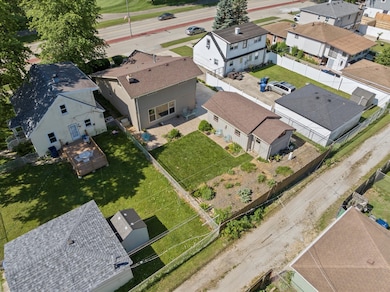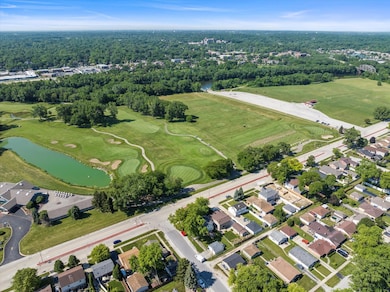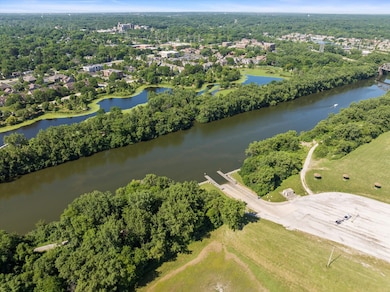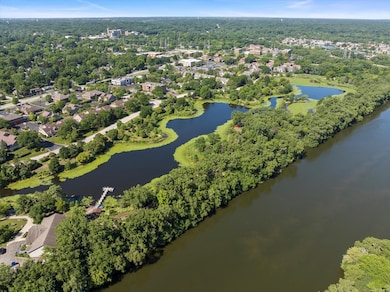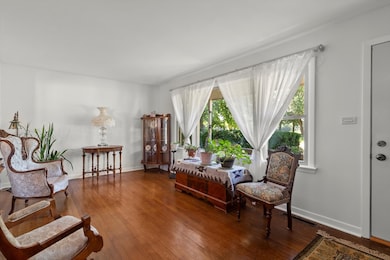Estimated payment $2,194/month
Highlights
- 1 Fireplace
- Living Room
- Level Entry For Accessibility
- Worth Jr High School Rated 9+
- Laundry Room
- 4-minute walk to Kennelly Park Playground
About This Home
*MOTIVATED SELLER* Welcome to this charming 2 story home that lives like a ranch, nestled in the heart of Worth - just steps from the fairways at Water's Edge Golf Club and the scenic paths that lead you straight to Lake Katherine. With 2 comfortable bedrooms and a full bath on the main level for easy living, plus 2 more bedrooms and another full bath upstairs - perfect for guests, family, or a private home office. Cozy up by the inviting fireplace with views from every angle, and take advantage of the large walk-in unfinished attic - a space ideal for all your storage needs. The curb appeal is sure to impress with beautiful landscaping, a partially fenced backyard, and a detached garage complete with an attached shed for extra storage or hobbies. Relax on the welcoming front patio and soak in the peaceful surroundings - all while being right across the street from Water's Edge Golf Club. Spend your days golfing, then wander the nearby paths that lead you to the serene beauty of Lake Katherine. This home offers the perfect blend of comfort, charm, and unbeatable location. This home has been kept meticulously and with some modern updates, it will truly be a stunner. Come see it for yourself - your next chapter starts here!
Listing Agent
eXp Realty Brokerage Phone: (708) 446-0328 License #475164758 Listed on: 11/19/2025

Home Details
Home Type
- Single Family
Est. Annual Taxes
- $5,865
Year Built
- Built in 1955
Lot Details
- Lot Dimensions are 50x115x50x115
- Paved or Partially Paved Lot
Parking
- 1.5 Car Garage
Home Design
- Asphalt Roof
- Concrete Perimeter Foundation
Interior Spaces
- 1,728 Sq Ft Home
- 2-Story Property
- 1 Fireplace
- Family Room
- Living Room
- Dining Room
- Unfinished Attic
Kitchen
- Range
- Microwave
Bedrooms and Bathrooms
- 4 Bedrooms
- 4 Potential Bedrooms
- 2 Full Bathrooms
Laundry
- Laundry Room
- Dryer
- Washer
Accessible Home Design
- Accessibility Features
- Level Entry For Accessibility
Utilities
- Central Air
- Heating System Uses Natural Gas
Map
Home Values in the Area
Average Home Value in this Area
Tax History
| Year | Tax Paid | Tax Assessment Tax Assessment Total Assessment is a certain percentage of the fair market value that is determined by local assessors to be the total taxable value of land and additions on the property. | Land | Improvement |
|---|---|---|---|---|
| 2024 | $5,865 | $16,748 | $4,720 | $12,028 |
| 2023 | $5,093 | $18,000 | $4,720 | $13,280 |
| 2022 | $5,093 | $13,172 | $4,130 | $9,042 |
| 2021 | $4,939 | $13,172 | $4,130 | $9,042 |
| 2020 | $4,761 | $13,172 | $4,130 | $9,042 |
| 2019 | $1,677 | $13,515 | $3,540 | $9,975 |
| 2018 | $1,710 | $13,515 | $3,540 | $9,975 |
| 2017 | $1,625 | $13,515 | $3,540 | $9,975 |
| 2016 | $2,745 | $11,554 | $3,097 | $8,457 |
| 2015 | $2,842 | $11,554 | $3,097 | $8,457 |
| 2014 | $2,829 | $11,554 | $3,097 | $8,457 |
| 2013 | $3,049 | $13,035 | $3,097 | $9,938 |
Property History
| Date | Event | Price | List to Sale | Price per Sq Ft |
|---|---|---|---|---|
| 11/19/2025 11/19/25 | For Sale | $324,999 | -- | $188 / Sq Ft |
Purchase History
| Date | Type | Sale Price | Title Company |
|---|---|---|---|
| Deed | $155,000 | First American Title | |
| Warranty Deed | -- | -- | |
| Warranty Deed | -- | -- | |
| Warranty Deed | -- | -- |
Source: Midwest Real Estate Data (MRED)
MLS Number: 12520941
APN: 23-24-219-023-0000
- 7401 W 113th Place
- 7400 W 113th Place
- 7112 W 114th Place
- 7117 W 113th Place
- 11257 S Pacific Dr
- 7034 W 114th Place
- 7040 W 114th St
- 11245 S Harlem Ave Unit A12
- 10 Moorings Dr
- 1 Moorings Dr
- 7402 W 111th St Unit 111
- 7434 W 111th St Unit 812
- 9 Lake Katherine Dr
- 7201 W 110th St
- 7248 W 110th St
- 42 Parliament Dr W Unit 129
- 52 Parliament Dr W Unit 127
- 6710 W 115th St
- 10956 S 76th Ave Unit H
- 10940 S Worth Ave Unit 1094011
- 7137 W 109th Place
- 7429 Southwest Hwy
- 6834 W Lode Dr Unit 1B
- 0 11011-11013 S Lloyd Dr
- 11760 S Ridgeland Ave Unit 6D
- 10442 Brooks Ln Unit C1
- 10720 S Ridgeland Ave
- 10720 S Ridgeland Ave Unit 9
- 11045 S Theresa Cir Unit 2B
- 7925 W 103rd St Unit 8
- 10520 Ridgeland Ave
- 12713 S 80th Ave
- 8526 W 107th St Unit ID1285090P
- 8501 Loveland Ln Unit ID1285089P
- 7021 100th St Unit 3S
- 10624 Mayfield Ave Unit 2
- 5818 107th Court Way Unit 10
- 9826 Sayre Ave Unit 16
- 10339 Mcvicker Ave Unit 2W
- 10425 Mason Ave
