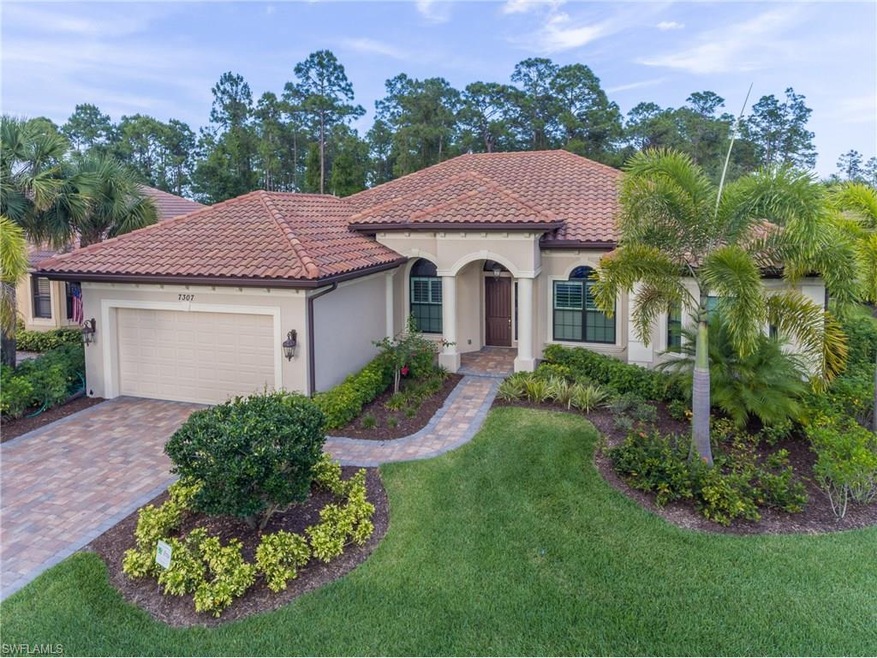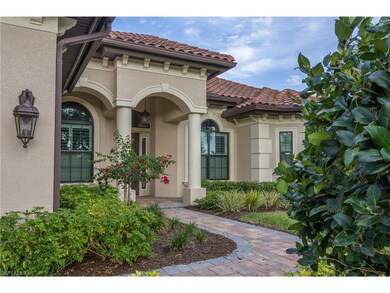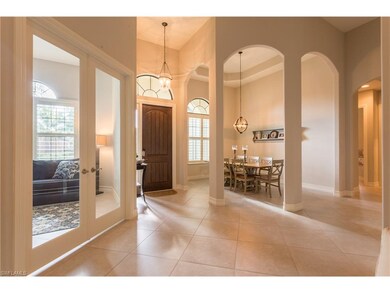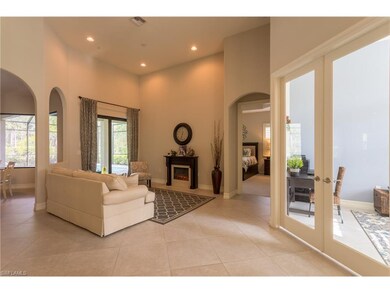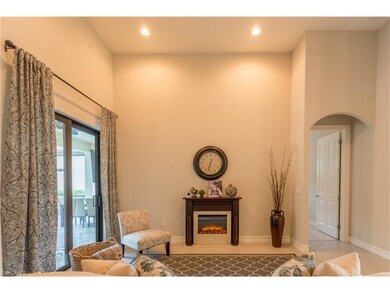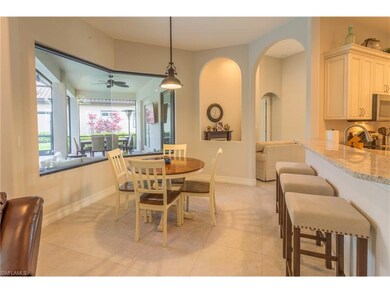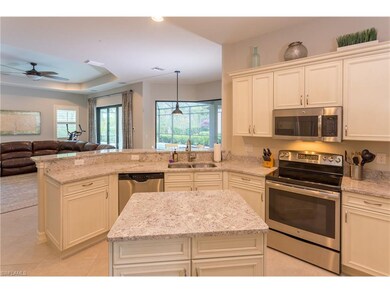
7307 Acorn Way Naples, FL 34119
Arrowhead-Island Walk NeighborhoodHighlights
- Zoned Heating and Cooling
- 6 Ceiling Fans
- 1-Story Property
- Vineyards Elementary School Rated A
About This Home
As of September 2017Like New Custom Luxury Home from Stock Development is now available in highly sought after Black Bear Ridge. Featuring 4 bedrooms/Den, 3 baths, and Pool/Spa this well designed and maintained pool home is located close to private residents-only clubhouse, fitness center, large community pool and playground. You will LOVE this fully automated Home with Vitex Home Security and Automation. This quaint community of 100 Luxury Homes is close to shopping, dining and is located in the highly sought after Gulf Coast School District! This Luxury Home takes single family home living to new heights by including all your lawn/landscaping needs as well as your cable and High Speed Internet fees into your low monthly maintenance fee! Your Customers are going to LOVE this home! Call today for Your Showing!
Last Agent to Sell the Property
William Raveis Real Estate License #NAPLES-249521554 Listed on: 05/26/2017

Home Details
Home Type
- Single Family
Est. Annual Taxes
- $4,763
Year Built
- 2014
Parking
- Deeded Parking
Home Design
- Tile
Interior Spaces
- 3,160 Sq Ft Home
- 1-Story Property
- 6 Ceiling Fans
- Ceiling Fan
Utilities
- Zoned Heating and Cooling
- Humidstat
- Heat Pump System
Listing and Financial Details
Ownership History
Purchase Details
Purchase Details
Home Financials for this Owner
Home Financials are based on the most recent Mortgage that was taken out on this home.Purchase Details
Home Financials for this Owner
Home Financials are based on the most recent Mortgage that was taken out on this home.Purchase Details
Purchase Details
Similar Homes in Naples, FL
Home Values in the Area
Average Home Value in this Area
Purchase History
| Date | Type | Sale Price | Title Company |
|---|---|---|---|
| Interfamily Deed Transfer | -- | Attorney | |
| Warranty Deed | $580,000 | Ross Title & Escrow Inc | |
| Special Warranty Deed | $460,000 | Noble Title & Trust Llc | |
| Warranty Deed | $525,000 | Noble Title & Trust Llc | |
| Warranty Deed | $998,500 | Attorney |
Mortgage History
| Date | Status | Loan Amount | Loan Type |
|---|---|---|---|
| Open | $468,000 | New Conventional | |
| Closed | $493,000 | Adjustable Rate Mortgage/ARM | |
| Previous Owner | $95,700 | Credit Line Revolving | |
| Previous Owner | $368,000 | New Conventional |
Property History
| Date | Event | Price | Change | Sq Ft Price |
|---|---|---|---|---|
| 05/26/2025 05/26/25 | For Sale | $1,199,000 | +106.7% | $437 / Sq Ft |
| 09/26/2017 09/26/17 | Sold | $580,000 | -3.2% | $184 / Sq Ft |
| 06/26/2017 06/26/17 | Pending | -- | -- | -- |
| 05/26/2017 05/26/17 | For Sale | $599,000 | -- | $190 / Sq Ft |
Tax History Compared to Growth
Tax History
| Year | Tax Paid | Tax Assessment Tax Assessment Total Assessment is a certain percentage of the fair market value that is determined by local assessors to be the total taxable value of land and additions on the property. | Land | Improvement |
|---|---|---|---|---|
| 2023 | $4,763 | $477,286 | $0 | $0 |
| 2022 | $4,874 | $463,384 | $0 | $0 |
| 2021 | $4,915 | $449,887 | $0 | $0 |
| 2020 | $4,799 | $443,676 | $0 | $0 |
| 2019 | $4,715 | $433,701 | $81,453 | $352,248 |
| 2018 | $4,671 | $430,964 | $0 | $0 |
| 2017 | $5,277 | $481,155 | $0 | $0 |
| 2016 | $5,167 | $471,259 | $0 | $0 |
| 2015 | $5,177 | $427,210 | $0 | $0 |
| 2014 | $402 | $34,097 | $0 | $0 |
Agents Affiliated with this Home
-
Darlene Casey

Seller's Agent in 2017
Darlene Casey
William Raveis Real Estate
(239) 227-7571
1 in this area
53 Total Sales
-
Joanne Henle

Seller Co-Listing Agent in 2017
Joanne Henle
Premiere Plus Realty Company
(239) 290-1138
-
Tommy Ogiba
T
Buyer's Agent in 2017
Tommy Ogiba
Downing Frye Realty Inc.
(239) 272-0259
12 Total Sales
Map
Source: Naples Area Board of REALTORS®
MLS Number: 217030504
APN: 24200402361
- 7291 Acorn Way
- 4065 Sonoma Oaks Cir
- 4069 Sonoma Oaks Cir
- 4286 Sonoma Oaks Dr
- 4073 Sonoma Oaks Way
- 4074 Sonoma Oaks Way
- 7399 Acorn Way
- 7469 Rockefeller Dr
- 4212 Raffia Palm Cir
- 4103 Raffia Dr
- 14313 Tuscany Pointe Cove
- 15116 Summit Place Cir Unit 213
- 7524 Carnegie Way
- 15091 Summit Place Cir Unit 376
- 4167 Raffia Dr
