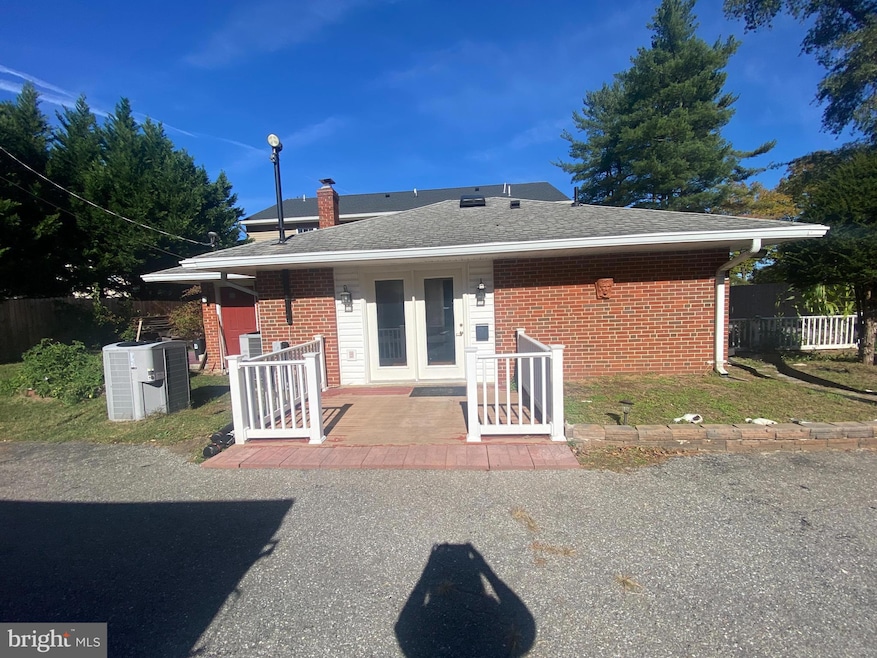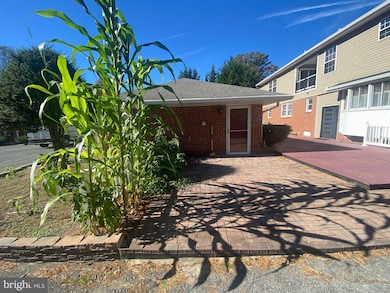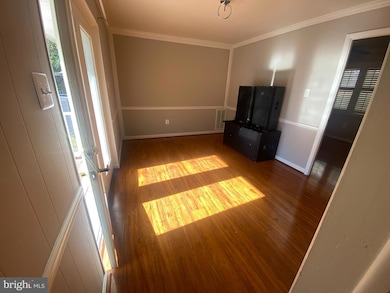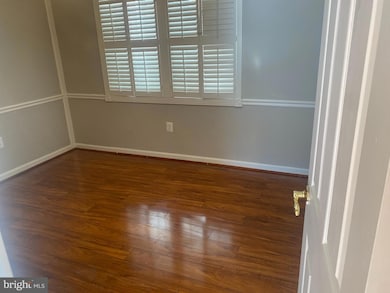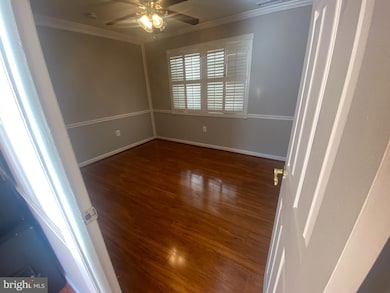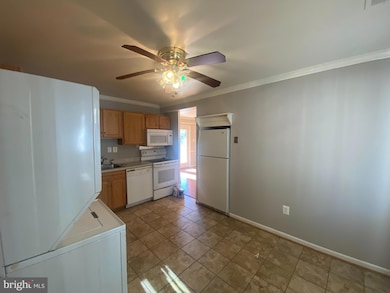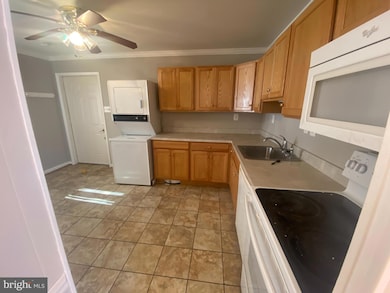7307 Brooklyn Bridge Rd Laurel, MD 20707
West Laurel Neighborhood
1
Bed
1
Bath
3,070
Sq Ft
2.65
Acres
Highlights
- 2.65 Acre Lot
- 2 Fireplaces
- 90% Forced Air Heating and Cooling System
- Rambler Architecture
About This Home
1 Bedroom and 1 Bathroom detached,Cottage house,self contain.Gorgeous hard wood floors run through The kitchen is fully equipped with an electric stove, refrigerator, built-in microwave, dishwasher and pantry. There is a stack-able washer/dryer unit enclosed in the kitchen area. To apply: Use the rent spree link provided in the listing Required documentation for all applicants:
Home Details
Home Type
- Single Family
Est. Annual Taxes
- $10,086
Year Built
- Built in 1970
Lot Details
- 2.65 Acre Lot
- Property is zoned RR
Home Design
- Rambler Architecture
- Brick Exterior Construction
- Slab Foundation
Interior Spaces
- Property has 1 Level
- 2 Fireplaces
Bedrooms and Bathrooms
- 1 Main Level Bedroom
- 1 Full Bathroom
Parking
- Driveway
- Off-Site Parking
Utilities
- 90% Forced Air Heating and Cooling System
- Electric Water Heater
Listing and Financial Details
- Residential Lease
- Security Deposit $1,500
- Tenant pays for electricity, internet, heat
- The owner pays for water
- Rent includes sewer, water
- No Smoking Allowed
- 12-Month Min and 24-Month Max Lease Term
- Available 11/1/25
- Assessor Parcel Number 17101009109
Community Details
Overview
- West Laurel Subdivision
Pet Policy
- No Pets Allowed
Map
Source: Bright MLS
MLS Number: MDPG2180266
APN: 10-1009109
Nearby Homes
- Dorchester IV Plan at Cole's Manor
- Tidewater Plan at Cole's Manor
- Stratton Plan at Cole's Manor
- Adrienne's Honneur II Plan at Cole's Manor
- Mount Vernon IV Villa 2 Plan at Cole's Manor
- Federal Hill II Plan at Cole's Manor
- 7209 Brooklyn Bridge Rd
- 16140 Kenny Rd
- 7019 Redmiles Rd
- 7019 Fitzpatrick Dr
- 7619 Woodbine Dr
- 7323 Split Rail Ln
- 15708 Dorset Rd Unit 203
- 15708 Dorset Rd Unit 304
- 15712 Dorset Rd Unit T3
- 16035 Dorset Rd
- 7011 Fitzpatrick Dr
- 7709 Brooklyn Bridge Rd
- 6901 Fitzpatrick Dr
- 6942 Scotch Dr
- 15839 Millbrook Ln
- 15808 Haynes Rd
- 7723 Haines Ct
- 7643 Arbory Ct
- 7607 E Arbory Ct
- 7664 E Arbory Ct
- 9210 Deer Village Dr
- 9887 Deer Run
- 214 10th St
- 902 7th St Unit .5
- 14903 Rockcastle St
- 8916 Pembrook Woods
- 926 West St
- 14910 Cherrywood Dr
- 8297 Londonderry Ct
- 607 7th St Unit 100,201
- 9232 Pinenut Ct
- 8607 Woods End Dr
- 8301 Ashford Blvd
- 525 Main St
