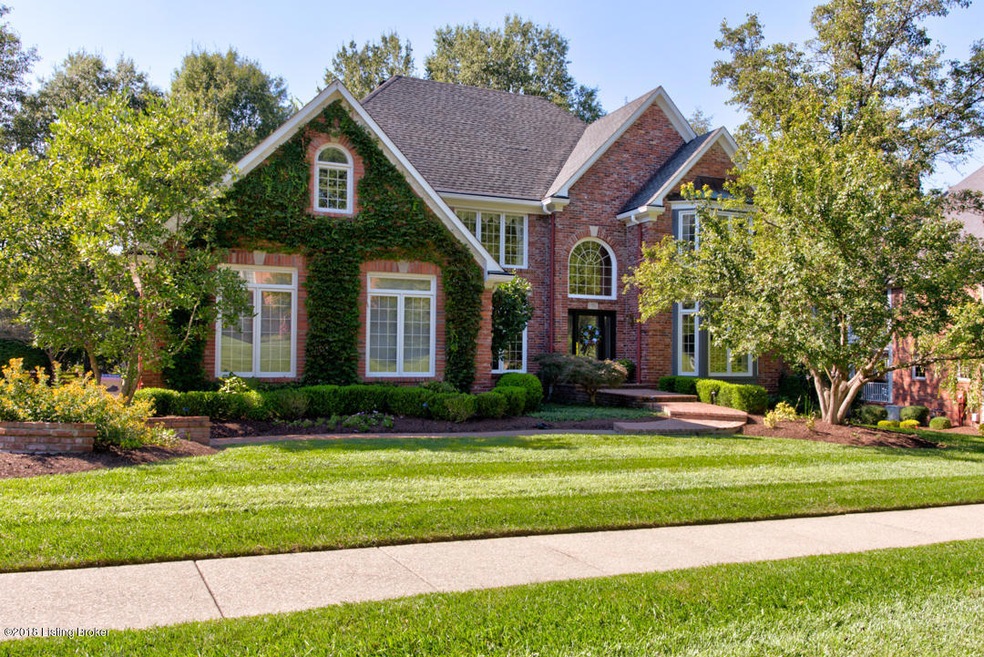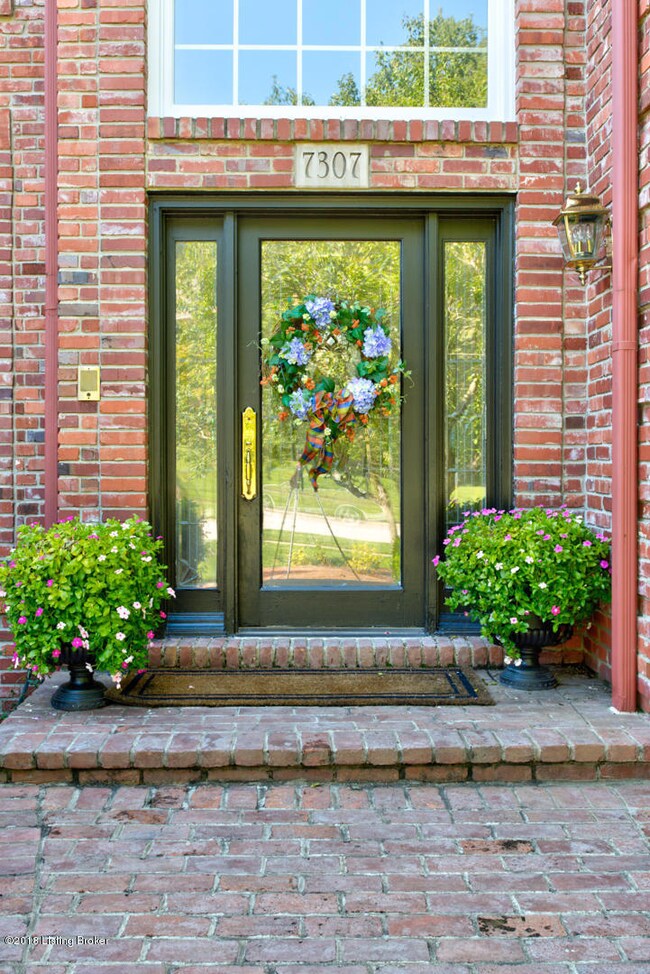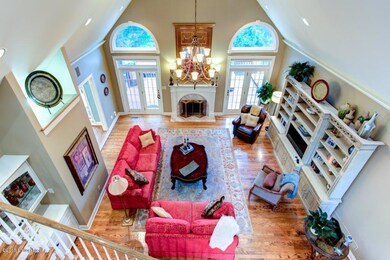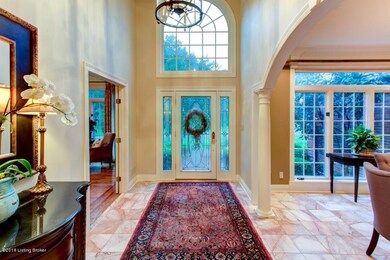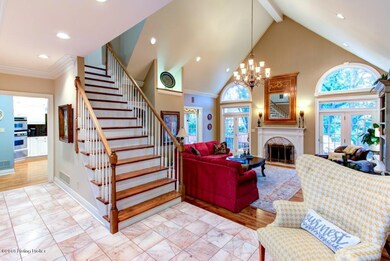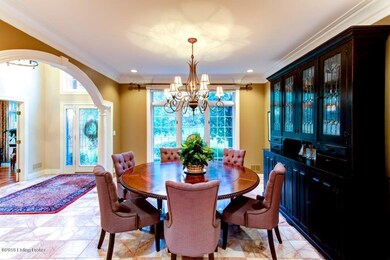
7307 Grand Isle Way Prospect, KY 40059
Estimated Value: $671,539 - $766,000
Highlights
- Deck
- Traditional Architecture
- Home Gym
- Norton Elementary School Rated A-
- 3 Fireplaces
- Porch
About This Home
As of November 2018This is a beautiful light filled home that has been meticulously cared for and has many sought after features including 4-5 bedrooms and 4.5 baths! 1st Floor Master suite w/fireplace and access to the deck that overlooks a private treed lot. The professionally finished Walk-Out Lower Level is a fabulous gathering space. Here you will find another fireplace in the family room, game area, a Full Bath and another room with a walk-in closet currently being used as a Bedroom. The first floor has an open floor plan with windows that reach to the ceiling, arched openings, gleaming hardwood floors, a great room with yet another gas fireplace and double doors leading to the deck, an office, laundry room and a wonderful eat-in kitchen. The kitchen is stunning with granite counters, a Sub-Zero refrigerator, double ovens (includes warming drawer), 5 burner gas stove, Bosch dishwasher AND plenty of room to gather and enjoy relaxed meals. Sit and enjoy in the eat-in area surrounded by windows that overlook the deck and back yard or get closer to the cooking action by sitting at the island. Upstairs there are 3 bedrooms, 2 full baths and a bonus room. One bedroom has an ensuite bath and the other 2 bedrooms have a jack and jill bathroom. If you would like to live on one floor this home accommodates. There are 2 HVAC systems and 3 hot water heaters. The subdivision has a pool, tennis courts and clubhouse that are optional to join. Driving up to this home is the only way to appreciate it's curb appeal and the gorgeous tree lined streets of Bridgepointe Subdivision.
Last Agent to Sell the Property
Beth Schilling
Kentucky Select Properties Listed on: 09/28/2018
Home Details
Home Type
- Single Family
Est. Annual Taxes
- $5,754
Year Built
- Built in 1990
Lot Details
- 0.3
Parking
- 2 Car Attached Garage
- Side or Rear Entrance to Parking
Home Design
- Traditional Architecture
- Brick Exterior Construction
- Poured Concrete
- Shingle Roof
- Stucco
Interior Spaces
- 2-Story Property
- 3 Fireplaces
- Home Gym
- Basement
Bedrooms and Bathrooms
- 4 Bedrooms
Outdoor Features
- Deck
- Patio
- Porch
Utilities
- Forced Air Heating and Cooling System
- Heating System Uses Natural Gas
Community Details
- Property has a Home Owners Association
- Bridgepointe Subdivision
Listing and Financial Details
- Legal Lot and Block 0151 / 2481
- Assessor Parcel Number 248101510000
- Seller Concessions Not Offered
Ownership History
Purchase Details
Purchase Details
Home Financials for this Owner
Home Financials are based on the most recent Mortgage that was taken out on this home.Purchase Details
Home Financials for this Owner
Home Financials are based on the most recent Mortgage that was taken out on this home.Similar Homes in Prospect, KY
Home Values in the Area
Average Home Value in this Area
Purchase History
| Date | Buyer | Sale Price | Title Company |
|---|---|---|---|
| Daniel L Hafendorfer Gst-Exempt Estate Tax Sh | -- | None Listed On Document | |
| Revo Hafendorfer Daniel L | $480,000 | None Available | |
| Somervell Barry T | $455,000 | None Available |
Mortgage History
| Date | Status | Borrower | Loan Amount |
|---|---|---|---|
| Previous Owner | Somervell Barry | $424,000 | |
| Previous Owner | Somervell Barry T | $50,000 | |
| Previous Owner | Somervell Barry T | $364,000 | |
| Previous Owner | Epstein William M | $249,900 | |
| Previous Owner | Epstein William M | $250,000 |
Property History
| Date | Event | Price | Change | Sq Ft Price |
|---|---|---|---|---|
| 11/08/2018 11/08/18 | Sold | $480,000 | -4.0% | $94 / Sq Ft |
| 09/28/2018 09/28/18 | For Sale | $499,900 | -- | $98 / Sq Ft |
Tax History Compared to Growth
Tax History
| Year | Tax Paid | Tax Assessment Tax Assessment Total Assessment is a certain percentage of the fair market value that is determined by local assessors to be the total taxable value of land and additions on the property. | Land | Improvement |
|---|---|---|---|---|
| 2024 | $5,754 | $505,610 | $93,100 | $412,510 |
| 2023 | $5,855 | $505,610 | $93,100 | $412,510 |
| 2022 | $5,695 | $480,000 | $80,000 | $400,000 |
| 2021 | $6,024 | $480,000 | $80,000 | $400,000 |
| 2020 | $5,530 | $480,000 | $80,000 | $400,000 |
| 2019 | $5,418 | $480,000 | $80,000 | $400,000 |
| 2018 | $4,886 | $440,020 | $80,000 | $360,020 |
| 2017 | $4,618 | $440,020 | $80,000 | $360,020 |
| 2013 | $4,550 | $455,000 | $76,000 | $379,000 |
Agents Affiliated with this Home
-
B
Seller's Agent in 2018
Beth Schilling
Kentucky Select Properties
-
Mark Church

Buyer's Agent in 2018
Mark Church
The Breland Group
(502) 817-6449
3 in this area
33 Total Sales
Map
Source: Metro Search (Greater Louisville Association of REALTORS®)
MLS Number: 1515743
APN: 248101510000
- 5302 Olde Creek Way
- 7006 Breakwater Place
- 5610 Harrods Glen Dr
- 7103 Green Spring Dr
- 5601 Timber Ridge Dr
- 7614 Wolf Pen Ridge Ct
- 0 Highway 59
- 7018 Shallow Lake Rd
- 7208 Iron Gate Ct
- 5619 Harrods Cove
- 5701 Fincastle Farm Trace
- 8715 Us Highway 42
- 5703 Fincastle Farm Trace
- 5402 Farm Ridge Ln
- 7823 Wolf Pen Branch Rd
- 7015 River Rd Unit A-1
- 7201 Creekton Dr
- 6101 Fox Cove Ct
- 7004 River Rd
- 5201 Spring Mist Ct
- 7307 Grand Isle Way
- 7305 Grand Isle Way
- 7309 Grand Isle Way
- 7206 Leafland Place
- 7204 Leafland Place
- 7208 Leafland Place
- 7303 Grand Isle Way
- 7308 Grand Isle Way
- 7202 Leafland Place
- 7311 Grand Isle Way
- 7306 Grand Isle Way
- 7310 Grand Isle Way
- 7210 Leafland Place
- 7304 Grand Isle Way
- 5001 Olde Creek Way
- 5003 Olde Creek Way
- 7203 Leafland Place
- 7302 Grand Isle Way
- 7212 Leafland Place
- 7207 Leafland Place
