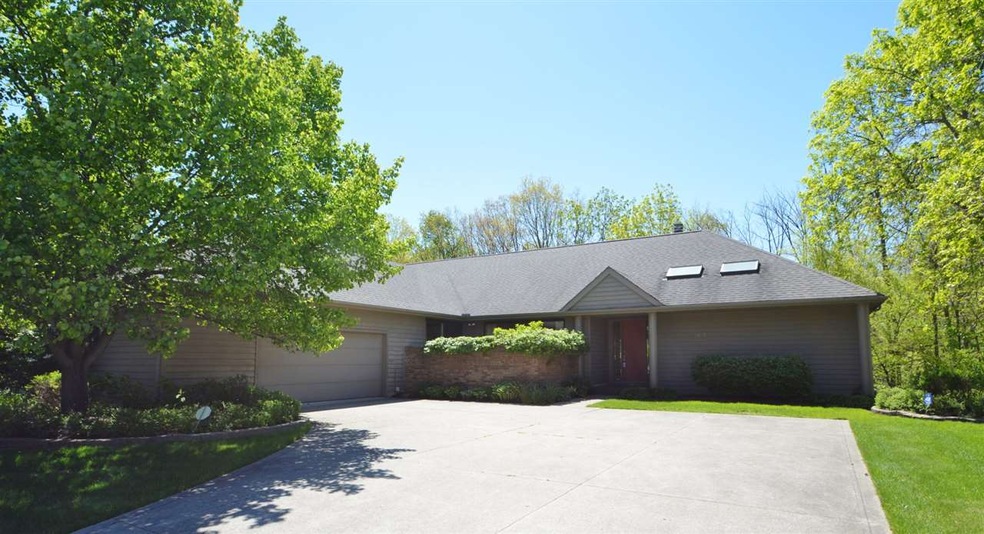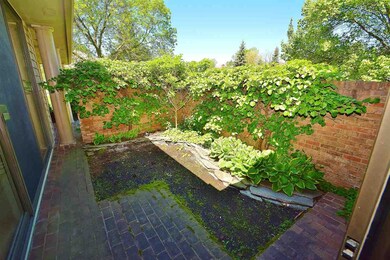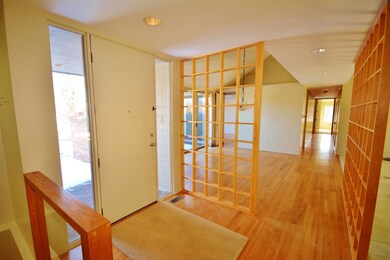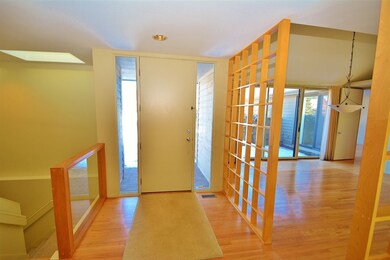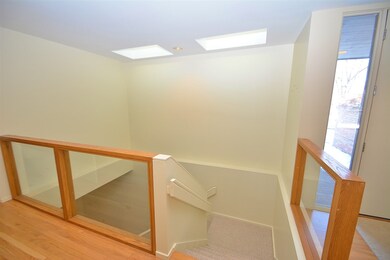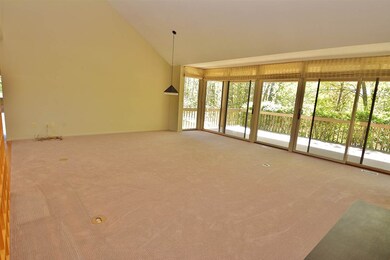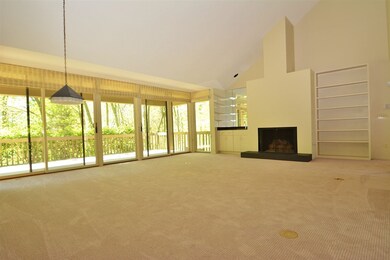
7307 Inverness Commons Fort Wayne, IN 46804
Southwest Fort Wayne NeighborhoodEstimated Value: $505,000 - $574,000
Highlights
- Primary Bedroom Suite
- Contemporary Architecture
- Wood Flooring
- Homestead Senior High School Rated A
- Partially Wooded Lot
- Whirlpool Bathtub
About This Home
As of December 2017One story VILLA in Aboite's Inverness Lakes! Designed by a contemporary California Architect. 3618 total finished area with 3 bedrooms, 3 full baths and a finished basement. Hardwood floors in foyer, formal dining room, kitchen and breakfast room. NEW CARPET HAS BEEN INSTALLED THROUGHOUT FIRST FLOOR!! Great room and formal dining room have wonderful vaulted ceilings. The great room has a wall of windows that leads out to a covered porch/deck and has views of the private woods and pond behind the villa. Great room has floor to ceiling fireplace, wet bar, 3 sides of windows and cabinets/shelves. Dining room leads out to a totally private courtyard at the front of the villa. Kitchen with an abundance of counter space, Corian countertops, large walk in pantry, double oven, and large planning desk. The spacious master bedroom has built in book shelves and cabinets plus double sinks, a jet tub, large walk in shower and 2 large his and her walk in closets. The 3rd bedroom or den is next to the master bedroom. The 2nd bedroom is on the far end of the home and features a full bath with double sinks and a walk in closet. The lower level is 600 finished square feet with a large closet, daylight windows and a full bath. Tear off roof in 2008. Very private lot on a cul-de-sac close to shopping and Aboite Trails.
Property Details
Home Type
- Condominium
Est. Annual Taxes
- $3,546
Year Built
- Built in 1994
Lot Details
- Cul-De-Sac
- Partially Wooded Lot
HOA Fees
- $42 Monthly HOA Fees
Parking
- 2 Car Attached Garage
- Garage Door Opener
- Driveway
Home Design
- Contemporary Architecture
- Ranch Style House
- Brick Exterior Construction
- Poured Concrete
- Asphalt Roof
- Cedar
Interior Spaces
- Gas Log Fireplace
- Living Room with Fireplace
- Home Security System
Kitchen
- Breakfast Bar
- Solid Surface Countertops
- Disposal
Flooring
- Wood
- Carpet
- Tile
Bedrooms and Bathrooms
- 3 Bedrooms
- Primary Bedroom Suite
- Whirlpool Bathtub
Finished Basement
- 1 Bathroom in Basement
- Natural lighting in basement
Location
- Suburban Location
Utilities
- Forced Air Heating and Cooling System
- Heating System Uses Gas
Community Details
- $217 Other Monthly Fees
Listing and Financial Details
- Assessor Parcel Number 02-11-12-330-012.000-075
Ownership History
Purchase Details
Home Financials for this Owner
Home Financials are based on the most recent Mortgage that was taken out on this home.Purchase Details
Home Financials for this Owner
Home Financials are based on the most recent Mortgage that was taken out on this home.Purchase Details
Similar Homes in Fort Wayne, IN
Home Values in the Area
Average Home Value in this Area
Purchase History
| Date | Buyer | Sale Price | Title Company |
|---|---|---|---|
| Tang Wen Chou | $380,000 | Metropolitan Title | |
| Mongiello Paul W | -- | None Available | |
| Fishman Mary H | -- | None Available |
Mortgage History
| Date | Status | Borrower | Loan Amount |
|---|---|---|---|
| Open | Tang Wen Chou | $304,000 | |
| Closed | Fishman Mary H | $0 |
Property History
| Date | Event | Price | Change | Sq Ft Price |
|---|---|---|---|---|
| 12/14/2017 12/14/17 | Sold | $301,000 | -19.7% | $83 / Sq Ft |
| 11/19/2017 11/19/17 | Pending | -- | -- | -- |
| 03/15/2017 03/15/17 | For Sale | $374,900 | -- | $104 / Sq Ft |
Tax History Compared to Growth
Tax History
| Year | Tax Paid | Tax Assessment Tax Assessment Total Assessment is a certain percentage of the fair market value that is determined by local assessors to be the total taxable value of land and additions on the property. | Land | Improvement |
|---|---|---|---|---|
| 2024 | $4,641 | $446,100 | $82,000 | $364,100 |
| 2023 | $4,641 | $431,200 | $65,500 | $365,700 |
| 2022 | $4,265 | $393,000 | $65,500 | $327,500 |
| 2021 | $3,822 | $363,200 | $65,500 | $297,700 |
| 2020 | $3,669 | $345,300 | $65,500 | $279,800 |
| 2019 | $3,504 | $330,100 | $65,500 | $264,600 |
| 2018 | $3,209 | $301,900 | $65,500 | $236,400 |
| 2017 | $3,228 | $355,400 | $65,500 | $289,900 |
| 2016 | $3,840 | $357,800 | $65,500 | $292,300 |
| 2014 | $3,500 | $329,300 | $65,500 | $263,800 |
| 2013 | $3,497 | $327,100 | $65,500 | $261,600 |
Agents Affiliated with this Home
-
Greg Adams

Seller's Agent in 2017
Greg Adams
CENTURY 21 Bradley Realty, Inc
(260) 433-0844
66 in this area
153 Total Sales
-
Dave McDaniel

Buyer's Agent in 2017
Dave McDaniel
RE/MAX
(260) 602-6148
28 in this area
158 Total Sales
Map
Source: Indiana Regional MLS
MLS Number: 201710440
APN: 02-11-12-330-012.000-075
- 2525 Ladue Cove
- 2831 Covington Hollow Trail
- 4100 Covington Rd
- 6918 Woodcroft Ln
- 2707 Ridge Valley Dr
- 2716 Ridge Valley Dr
- 3015 Hedgerow Pass
- 6740 Quail Ridge Ln
- 7532 Covington Hollow Pass
- 1330 Wood Moor Dr
- 8018 Inverness Lakes Trail
- 1229 Dell Cove Dr
- 6728 Covington Creek Trail
- 6501 Hill Rise Dr
- 2106 Bayside Ct
- 2101 Bayside Ct
- 7418 Rose Ann Pkwy
- 6440 Covington Rd
- 3328 Tarrant Springs Trail
- 6722-6830 W Jefferson Blvd
- 7307 Inverness Commons
- 7307 Inverness Commons
- 7301 Inverness Commons
- 7313 Inverness Commons
- 2308 S Hadley Rd
- 7312 Inverness Commons
- 7319 Inverness Commons
- 7312 Inverness Commons
- 7318 Inverness Commons
- 2228 S Hadley Rd
- 7325 Inverness Commons
- 2208 S Hadley Rd
- 7324 Inverness Commons
- 7303 Inverness Lakes Dr
- 7330 Inverness Commons
- 2124 S Hadley Rd
- 7317 Inverness Lakes Dr
- 7331 Inverness Commons
- 7411 Inverness Lakes Dr
- 7420 Inverness Commons
