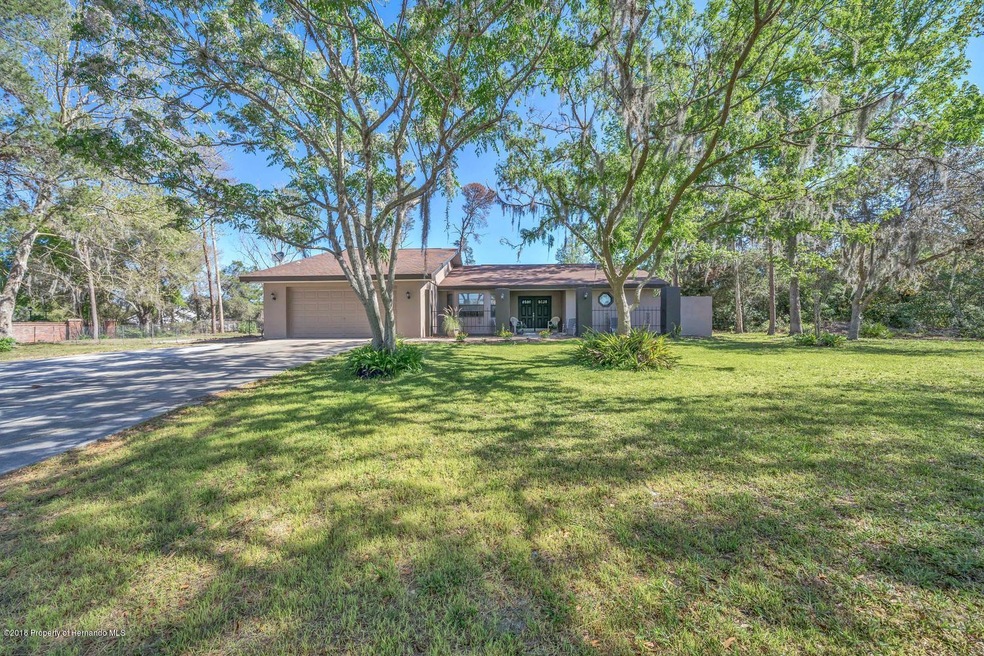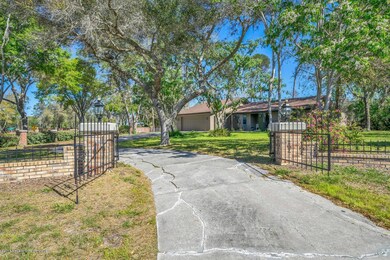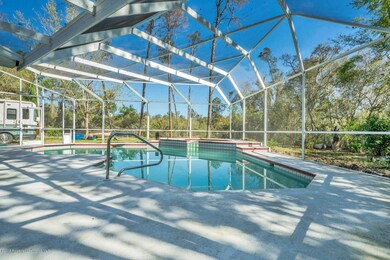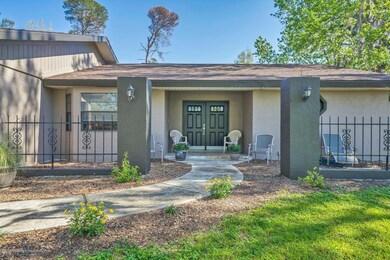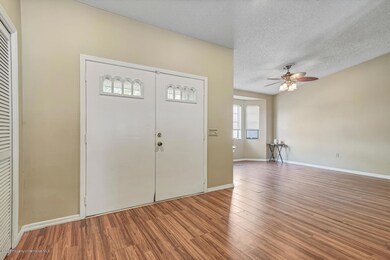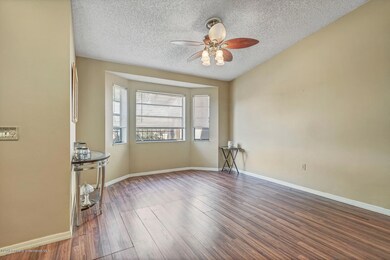
7307 Jomel Dr Weeki Wachee, FL 34607
Estimated Value: $404,000 - $432,000
Highlights
- Screened Pool
- Contemporary Architecture
- Wood Flooring
- 1.02 Acre Lot
- Vaulted Ceiling
- Corner Lot
About This Home
As of May 2018Situated on over an acre and surrounded by brick columns and wrought iron fencing with gated entry, this spacious 3-bedroom, 2-bath pool home features a remodeled kitchen with dual convection ovens, hood system over the cooktop, stainless steel appliances and built-in desk. Living & Dining rooms with vaulted ceiling plus separate Family Room with stone wood-burning stove and built-in wall unit. French doors lead to over 370 sf of bonus room with multiple sliders to the pool/lanai area. Master Bedroom Suite with dual closets, dual sinks, vanity area, Roman shower with bench and adjoining office. Uniquely shaped in-ground screen-enclosed pool with elevated sitting area. Spacious interior laundry room, Exterior alcove. So much potential!
Last Agent to Sell the Property
Keller Williams-Elite Partners License #3112372 Listed on: 04/14/2018

Home Details
Home Type
- Single Family
Est. Annual Taxes
- $1,828
Year Built
- Built in 1982
Lot Details
- 1.02 Acre Lot
- Lot Dimensions are 155x249x180x242x21
- Wrought Iron Fence
- Chain Link Fence
- Corner Lot
- Few Trees
- Property is zoned PDP, Planned Development Project
HOA Fees
- $8 Monthly HOA Fees
Parking
- 2 Car Attached Garage
- Garage Door Opener
Home Design
- Contemporary Architecture
- Fixer Upper
- Concrete Siding
- Block Exterior
Interior Spaces
- 2,559 Sq Ft Home
- 1-Story Property
- Built-In Features
- Vaulted Ceiling
- Ceiling Fan
- Wood Burning Fireplace
- Fire and Smoke Detector
Kitchen
- Breakfast Bar
- Double Convection Oven
- Electric Oven
- Electric Cooktop
- Dishwasher
- Disposal
Flooring
- Wood
- Laminate
- Tile
Bedrooms and Bathrooms
- 3 Bedrooms
- Split Bedroom Floorplan
- Walk-In Closet
- 2 Full Bathrooms
- Double Vanity
Eco-Friendly Details
- Energy-Efficient Roof
- Energy-Efficient Thermostat
Pool
- Screened Pool
- In Ground Pool
- In Ground Spa
Location
- Design Review Required
Schools
- Winding Waters K-8 Elementary And Middle School
- Weeki Wachee High School
Utilities
- Central Heating and Cooling System
- 220 Volts
- Private Sewer
- Cable TV Available
Listing and Financial Details
- Legal Lot and Block 0010 / 0026
- Assessor Parcel Number R02 223 17 3245 0026 0010
Community Details
Overview
- River Country Estates Subdivision
- The community has rules related to commercial vehicles not allowed, deed restrictions, no recreational vehicles or boats
Recreation
- Tennis Courts
- Park
Ownership History
Purchase Details
Home Financials for this Owner
Home Financials are based on the most recent Mortgage that was taken out on this home.Purchase Details
Purchase Details
Purchase Details
Home Financials for this Owner
Home Financials are based on the most recent Mortgage that was taken out on this home.Purchase Details
Home Financials for this Owner
Home Financials are based on the most recent Mortgage that was taken out on this home.Similar Homes in Weeki Wachee, FL
Home Values in the Area
Average Home Value in this Area
Purchase History
| Date | Buyer | Sale Price | Title Company |
|---|---|---|---|
| Halter Joseph | $205,000 | Southeast Title Of The Sunco | |
| Peacock John M | -- | Clear Title Of Hernando Inc | |
| Peacock Gordon P | $156,000 | -- | |
| Fry Louis R | $57,500 | -- | |
| Fry Louis R | $57,500 | -- |
Mortgage History
| Date | Status | Borrower | Loan Amount |
|---|---|---|---|
| Open | Halter Joseph | $284,900 | |
| Closed | Halter Joseph | $196,807 | |
| Closed | Halter Joseph | $199,700 | |
| Closed | Halter Joseph | $201,286 | |
| Previous Owner | Peacock John M | $50,000 | |
| Previous Owner | Fry Louis R | $92,000 | |
| Previous Owner | Fry Louis R | $92,000 |
Property History
| Date | Event | Price | Change | Sq Ft Price |
|---|---|---|---|---|
| 05/31/2018 05/31/18 | Sold | $205,000 | -4.6% | $80 / Sq Ft |
| 04/28/2018 04/28/18 | Pending | -- | -- | -- |
| 03/06/2018 03/06/18 | For Sale | $214,900 | -- | $84 / Sq Ft |
Tax History Compared to Growth
Tax History
| Year | Tax Paid | Tax Assessment Tax Assessment Total Assessment is a certain percentage of the fair market value that is determined by local assessors to be the total taxable value of land and additions on the property. | Land | Improvement |
|---|---|---|---|---|
| 2024 | $3,020 | $207,142 | -- | -- |
| 2023 | $3,020 | $201,109 | $0 | $0 |
| 2022 | $2,898 | $193,154 | $0 | $0 |
| 2021 | $2,427 | $187,528 | $0 | $0 |
| 2020 | $2,735 | $184,939 | $28,541 | $156,398 |
| 2019 | $2,727 | $180,792 | $29,879 | $150,913 |
| 2018 | $1,426 | $132,957 | $0 | $0 |
| 2017 | $1,828 | $130,222 | $0 | $0 |
| 2016 | $1,772 | $127,544 | $0 | $0 |
| 2015 | $1,799 | $126,657 | $0 | $0 |
| 2014 | $1,767 | $125,652 | $0 | $0 |
Agents Affiliated with this Home
-
Elizabeth Dougherty

Seller's Agent in 2018
Elizabeth Dougherty
Keller Williams-Elite Partners
(813) 875-3700
24 in this area
334 Total Sales
-
James Saffell

Buyer's Agent in 2018
James Saffell
Keller Williams-Elite Partners
(813) 416-5162
9 in this area
288 Total Sales
Map
Source: Hernando County Association of REALTORS®
MLS Number: 2190645
APN: R02-223-17-3245-0026-0010
- 6101 Brightwaters Ct Unit Lot 81
- 6101 Waters Way
- 6107 Waters Way
- 7206 River Country Dr
- 6111 Waters Way
- 6121 Waters Way
- 7247 River Country Dr
- 7262 Hidden Cove Ct
- 6067 Patricia Place
- 6049 Patricia Place
- 5963 Patricia Place
- 6146 Waters Way
- 5253 Sandra Dr
- 7466 Jonquil Place
- 6583 River Run Blvd
- 6583 River Run Blvd Unit 21005
- 6701 River Run Blvd
- 0000 River Country Dr
- 5404 Glover Dr
- 8526 Delaware Dr
- 7307 Jomel Dr
- 7325 Jomel Dr
- 7187 River Country Dr
- 6102 Waters Way
- 6102 Waters Way
- 6101 Brightwaters Ct
- 7343 Jomel Dr
- 6103 Brightwaters Ct
- 7188 River Country Dr
- 7199 River Country Dr
- 6115 Waters Way
- 6106 Waters Way
- 000 Waters Way
- 000 000 Waters Way
- 6105 Brightwaters Ct
- 0 0 Brightwaters Ct
- 0 Brightwaters Ct
- 7361 Jomel Dr
- 6085 Sandra Dr
- 7215 River Country Dr
