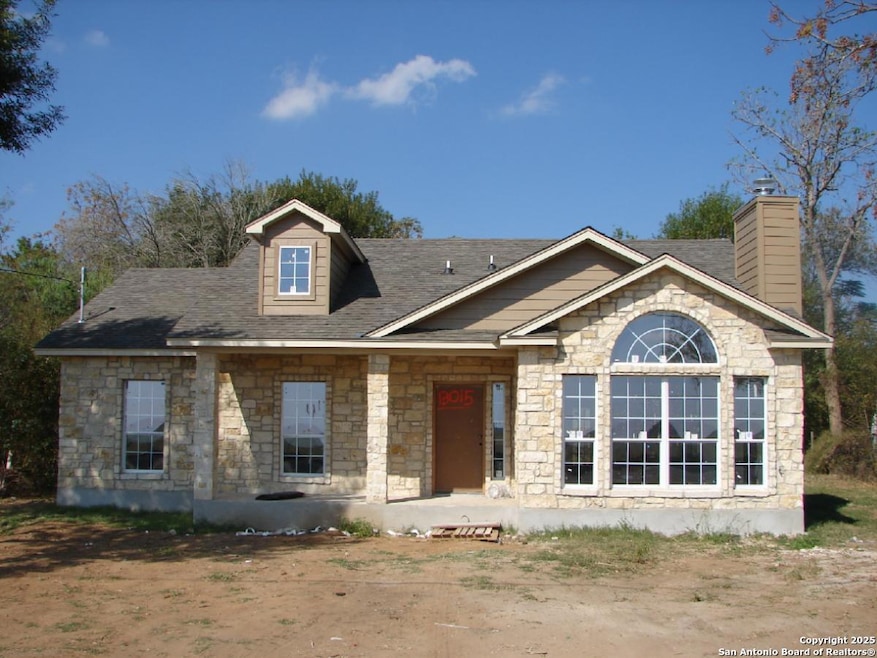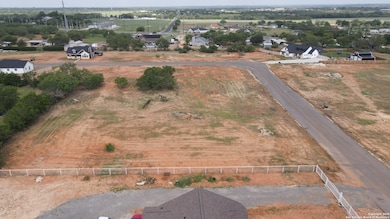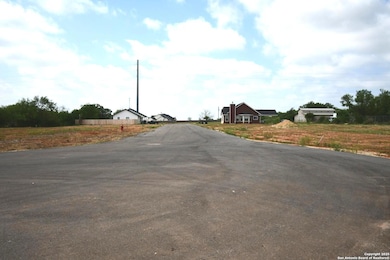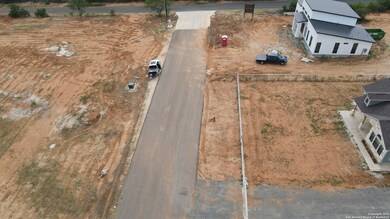7307 Tiff Nichole von Ormy, TX 78073
Medina Lake NeighborhoodEstimated payment $1,839/month
Total Views
79
3
Beds
2
Baths
1,500
Sq Ft
$213
Price per Sq Ft
Highlights
- New Construction
- Custom Closet System
- Covered Patio or Porch
- 0.56 Acre Lot
- Solid Surface Countertops
- Walk-In Pantry
About This Home
New Construction - Customizable Floor Plans! Choose from our available designs or bring your own - the choice is yours. Every build includes granite countertops, custom-made soft-close cabinets, and energy-efficient appliances. Buyers can personalize every detail, selecting all electrical, plumbing fixtures, and flooring. Enjoy affordable pricing and the freedom to design your home your way. There are 6 lots available in this UNRESTRICTED community, conveniently located near Loop 1604 and Hwy 90. Experience peaceful country living just 15 miles from San Antonio. Build your dream home today!
Home Details
Home Type
- Single Family
Est. Annual Taxes
- $1,874
Year Built
- New Construction
Home Design
- Slab Foundation
- Composition Roof
Interior Spaces
- 1,500 Sq Ft Home
- Property has 1 Level
- Ceiling Fan
- Double Pane Windows
- Fire and Smoke Detector
- Washer Hookup
Kitchen
- Walk-In Pantry
- Dishwasher
- Solid Surface Countertops
- Disposal
Flooring
- Carpet
- Ceramic Tile
Bedrooms and Bathrooms
- 3 Bedrooms
- Custom Closet System
- Walk-In Closet
- 2 Full Bathrooms
Utilities
- Central Heating and Cooling System
- Programmable Thermostat
- Electric Water Heater
- Septic System
- Cable TV Available
Additional Features
- ENERGY STAR Qualified Equipment
- Covered Patio or Porch
- 0.56 Acre Lot
Community Details
- Built by Customhomebuilding by JP
- Somerset Subdivision
Listing and Financial Details
- Legal Lot and Block 2 / UT 2
Map
Create a Home Valuation Report for This Property
The Home Valuation Report is an in-depth analysis detailing your home's value as well as a comparison with similar homes in the area
Home Values in the Area
Average Home Value in this Area
Property History
| Date | Event | Price | List to Sale | Price per Sq Ft |
|---|---|---|---|---|
| 11/08/2025 11/08/25 | For Sale | $320,000 | -- | $213 / Sq Ft |
Source: San Antonio Board of REALTORS®
Source: San Antonio Board of REALTORS®
MLS Number: 1921696
Nearby Homes
- 7307 Tiff Nicole Ln
- 13003 Bone Dry Ln
- Comal Plan at Mesa Vista
- 7306 Tiff Nicole
- 4714 Vaquero Creek
- 4835 Cocoon Crossing
- 8803 W Rockport
- 14410 Orchard Harvest
- Trinity Plan at Mesa Vista
- 4718 Vaquero Creek
- Pedernales Plan at Mesa Vista
- 12319 Kneeling Path
- 12949 Bone Dry Ln
- 4710 Vaquero Creek
- Aquila Plan at Mesa Vista
- 4331 Rocky Neck Cove
- 12927 Bone Dry Ln
- Sabine Plan at Mesa Vista
- Rio Grande Plan at Mesa Vista
- 6030 Skipping Way
- 5961 Prairie Rd Unit 1
- 19779 Tammy Kay St W
- 15562 Mint Patch Meadow
- 4323 Caraway Bay
- 15531 Peppercorn Isle
- 15023 Harbor Landing
- 4011 Basil Meadow
- 14919 Watson Mill
- 12955 Fischer Rd
- 4618 Legacy Point
- 13139 Watson Rd
- 5730 Repeating Way
- 429 Palo Alto Dr
- 429 Palo Alto Dr
- 11318 Clearmine St Unit 102
- 11318 Clearmine St Unit 101
- 11326 Clearmine St Unit 101
- 11323 Clearmine St Unit 104
- 7234 Satellite Way
- 3022 Redstart Dr




