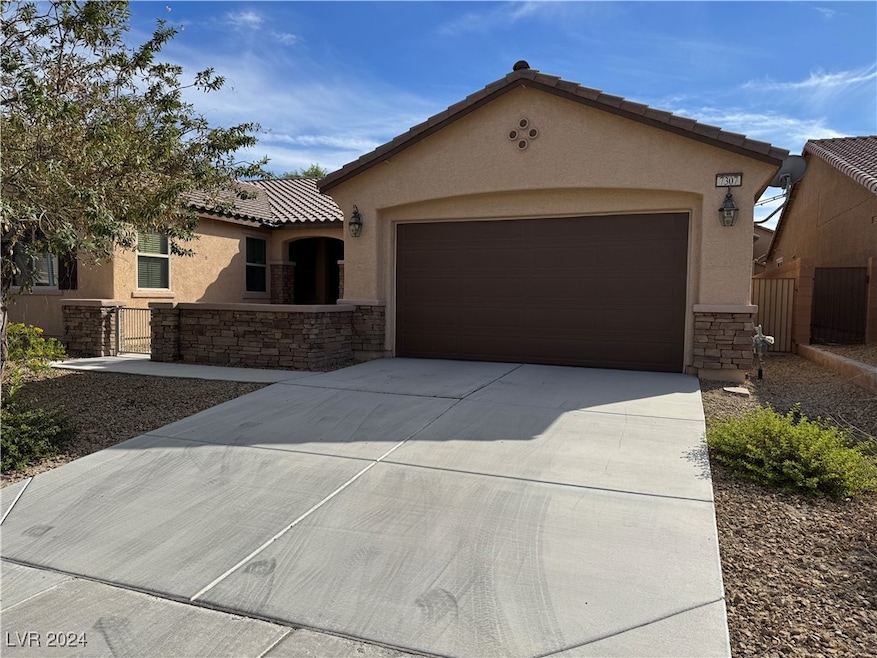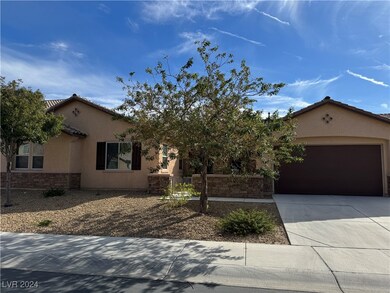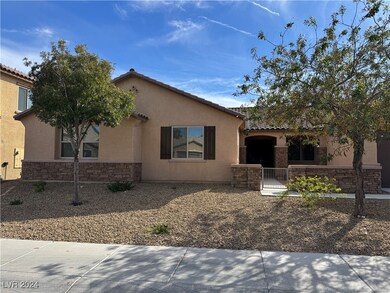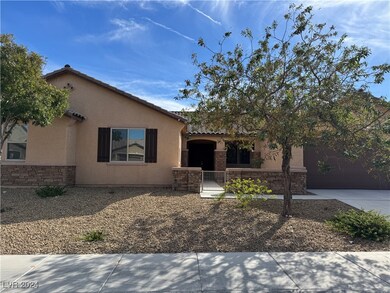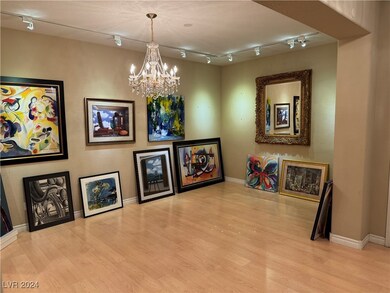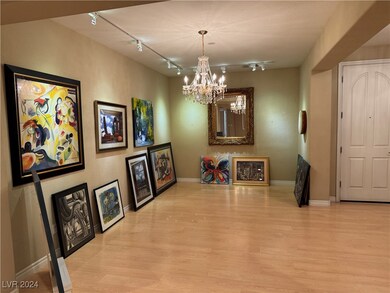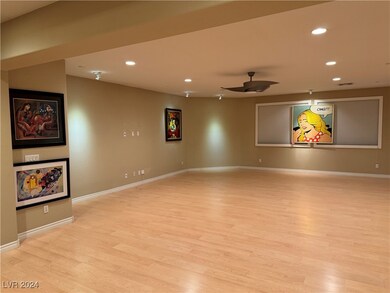
$699,999
- 4 Beds
- 3.5 Baths
- 4,543 Sq Ft
- 3341 Heavenly View Ct
- Las Vegas, NV
One of a kind vintage Vegas home one a 1/4 lot, built in spa with waterfall feature, just east of Summerlin & no HOA! Over 4,500 square feet including dual primary bedrooms & private next gen suite w/ bathroom & kitchenette. Lush landscaping, oversized driveway, & private courtyard entrance. Kitchen features stainless steel appliances, double oven, island, & under cabinet lighting. Downstairs
Sasha Terry LPT Realty, LLC
