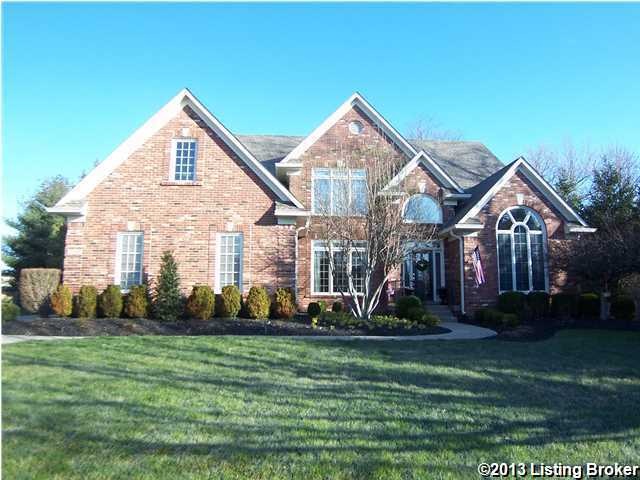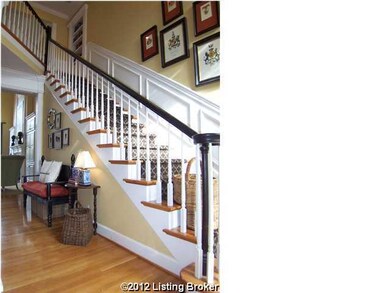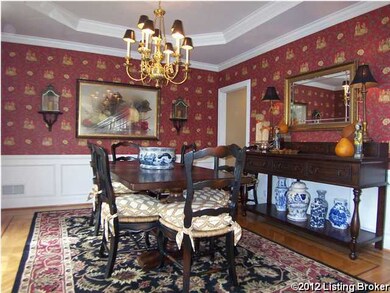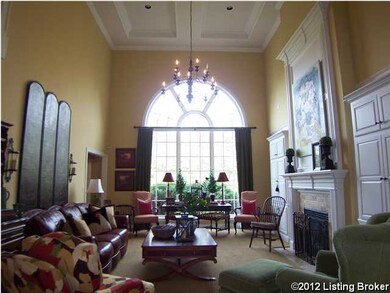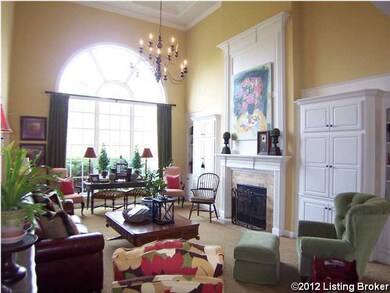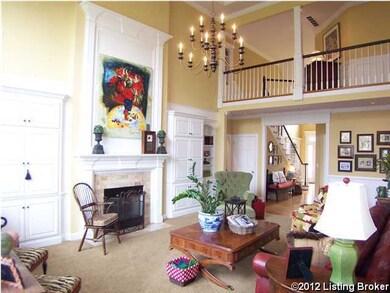
7308 Blakemore Ct Prospect, KY 40059
Highlights
- Tennis Courts
- Traditional Architecture
- Porch
- Norton Elementary School Rated A-
- 1 Fireplace
- 3 Car Attached Garage
About This Home
As of March 2023Pride of ownership shines through on this beautifully maintained traditional home. Located in Sutherland on a double cul-de-sac lot, this is one of Prospect's most desired communities. Custom improvements and renovations made by the seller include: Sea grass flooring in the 1st floor master and formal living room/study, custom rug runner up the hardwood stairway, additional hardwood flooring, raised panel and wainscoting up the stairwell and in several rooms (see photos), crown moldings and just completed bathroom renovations including a $40,000 master bath ... it is drop dead gorgeous. Additional lighting has been added in several areas. The 1st floor master bedroom has volume ceilings and direct access to the living room that could work as a study or private sitting room. The centrally located great room has a wall of built-ins, 2 story ceiling height with a chandelier and a magnificent Palladium window. The hub of this home is the kitchen/family room combination with some updated stainless appliances and light fixtures with abundant cabinetry and central cooking island. On the 2nd floor are 3 of the cutest kids bedrooms (think Pottery barn) and two full baths (one Jack and Jill). The lower level has a video viewing area, a recreation space, 1/2 bath and a private computer work station. The 1/2 bath can be expanded to a full and there is loads of future expansion possibilities. The exterior has a newer paver terrace and walkway to the driveway area, the front and back have extensive landscaping and exterior lighting. The seller has adhered to a thorough maintenance schedule and the exterior was repainted approx 1.5 years ago. Audio wiring is provided in the great room, lower level and exterior terrace. This is the best combination of condition, value and style on the market. Exclusions include the basketball goal, drapery panels and some chandeliers are to be replaced with similar fixtures as the photos show.
Last Agent to Sell the Property
RE/MAX Properties East Brokerage Phone: 502-419-0994 License #183235 Listed on: 11/14/2012

Home Details
Home Type
- Single Family
Est. Annual Taxes
- $8,114
Year Built
- 1997
Parking
- 3 Car Attached Garage
Home Design
- Traditional Architecture
- Poured Concrete
- Shingle Roof
Interior Spaces
- 2-Story Property
- 1 Fireplace
- Basement
Bedrooms and Bathrooms
- 4 Bedrooms
Outdoor Features
- Tennis Courts
- Patio
- Porch
Utilities
- Forced Air Heating and Cooling System
- Heating System Uses Natural Gas
Community Details
- Property has a Home Owners Association
- Sutherland Subdivision
Listing and Financial Details
- Legal Lot and Block 0174 / 2923
- Assessor Parcel Number 2923-0174-0000
Ownership History
Purchase Details
Home Financials for this Owner
Home Financials are based on the most recent Mortgage that was taken out on this home.Purchase Details
Purchase Details
Home Financials for this Owner
Home Financials are based on the most recent Mortgage that was taken out on this home.Purchase Details
Home Financials for this Owner
Home Financials are based on the most recent Mortgage that was taken out on this home.Similar Homes in Prospect, KY
Home Values in the Area
Average Home Value in this Area
Purchase History
| Date | Type | Sale Price | Title Company |
|---|---|---|---|
| Deed | $713,000 | -- | |
| Warranty Deed | $70,000 | None Available | |
| Warranty Deed | $527,500 | Mattingly Ford Title | |
| Warranty Deed | $595,000 | None Available |
Mortgage History
| Date | Status | Loan Amount | Loan Type |
|---|---|---|---|
| Open | $641,700 | New Conventional | |
| Previous Owner | $275,100 | New Conventional | |
| Previous Owner | $203,341 | New Conventional | |
| Previous Owner | $213,500 | Unknown | |
| Previous Owner | $215,000 | Purchase Money Mortgage | |
| Previous Owner | $354,000 | Unknown |
Property History
| Date | Event | Price | Change | Sq Ft Price |
|---|---|---|---|---|
| 03/13/2023 03/13/23 | Sold | $713,000 | -2.3% | $160 / Sq Ft |
| 02/14/2023 02/14/23 | Pending | -- | -- | -- |
| 02/08/2023 02/08/23 | For Sale | $730,000 | +23.2% | $163 / Sq Ft |
| 02/28/2020 02/28/20 | Sold | $592,500 | -2.7% | $133 / Sq Ft |
| 02/05/2020 02/05/20 | Pending | -- | -- | -- |
| 01/03/2020 01/03/20 | Price Changed | $609,000 | -1.6% | $136 / Sq Ft |
| 09/28/2019 09/28/19 | For Sale | $619,000 | +17.3% | $139 / Sq Ft |
| 05/23/2013 05/23/13 | Sold | $527,500 | -12.1% | $118 / Sq Ft |
| 04/25/2013 04/25/13 | Pending | -- | -- | -- |
| 11/14/2012 11/14/12 | For Sale | $600,000 | -- | $134 / Sq Ft |
Tax History Compared to Growth
Tax History
| Year | Tax Paid | Tax Assessment Tax Assessment Total Assessment is a certain percentage of the fair market value that is determined by local assessors to be the total taxable value of land and additions on the property. | Land | Improvement |
|---|---|---|---|---|
| 2024 | $8,114 | $713,000 | $169,750 | $543,250 |
| 2023 | $6,861 | $592,500 | $110,000 | $482,500 |
| 2022 | $6,885 | $592,500 | $110,000 | $482,500 |
| 2021 | $7,398 | $592,500 | $110,000 | $482,500 |
| 2020 | $5,978 | $518,940 | $110,000 | $408,940 |
| 2019 | $5,858 | $518,940 | $110,000 | $408,940 |
| 2018 | $5,763 | $518,940 | $110,000 | $408,940 |
| 2017 | $5,446 | $518,940 | $110,000 | $408,940 |
| 2013 | $5,455 | $545,500 | $100,000 | $445,500 |
Agents Affiliated with this Home
-
J
Seller's Agent in 2023
Jonathan Klunk
Six Degrees Real Estate, LLC
-
K
Buyer's Agent in 2023
Kathryn Klein
Keller Williams Louisville East
(502) 295-7264
-
H
Buyer Co-Listing Agent in 2023
Heidi Fore
Keller Williams Louisville East
-
Mason Smith

Seller's Agent in 2020
Mason Smith
Agency Select Real Estate LLC
(502) 386-3353
1 in this area
42 Total Sales
-
Christopher Saylor

Buyer's Agent in 2020
Christopher Saylor
Semonin Realty
(502) 939-2711
1 in this area
60 Total Sales
-
David Yunker

Seller's Agent in 2013
David Yunker
RE/MAX
(502) 419-0994
51 in this area
148 Total Sales
Map
Source: Metro Search (Greater Louisville Association of REALTORS®)
MLS Number: 1346354
APN: 292301740000
- 7612 Endecott Place
- 6515 Mount Batten Ct
- 7104 Windham Pkwy
- 6714 Rest Way
- 6522 Rosecliff Ct
- 6523 Rosecliff Ct
- 6508 Rosecliff Court;
- 7704 Turtle Run Ct Unit C3
- 8219 Sutherland Farm Rd
- 8223 Sutherland Farm Rd
- 6702 Shirley Ave
- 6507 Rosecliff Ct
- 7806 Turtle Run Ct Unit E4
- 9707 U S 42
- 8234 Sutherland Farm Rd
- 6906 Beachland Beach Rd
- 7611 Rose Island Rd
- 7700 Woodbridge Hill Ln Unit Lot 1
- 6505 Mayfair Ave
- 7701 Woodbridge Hill Ln
