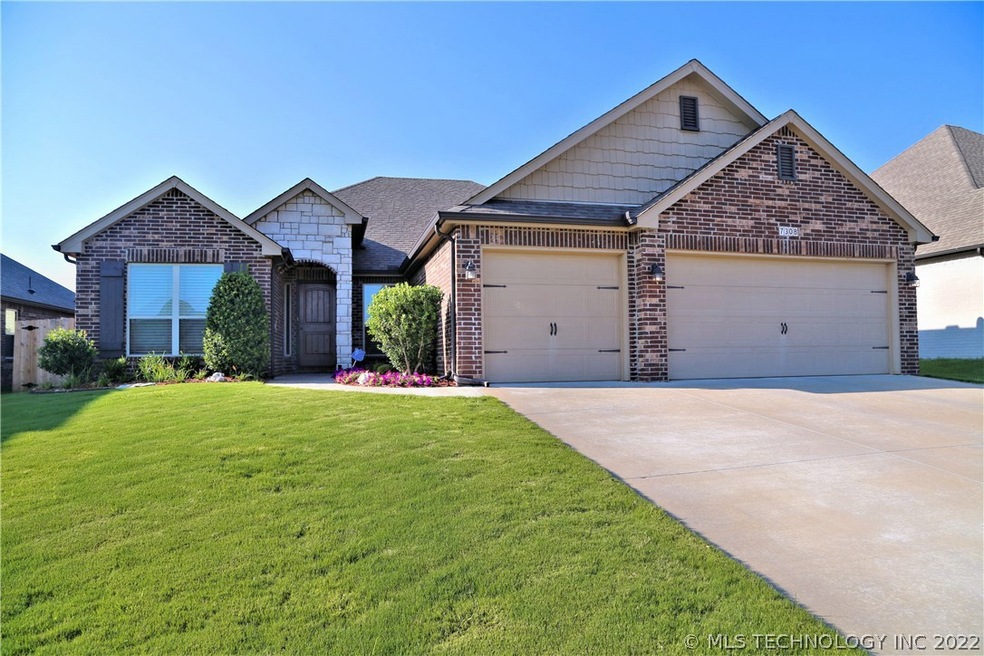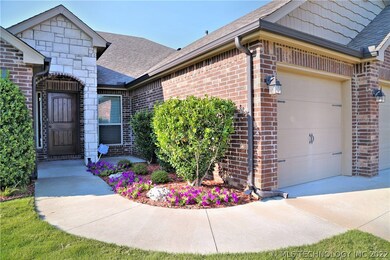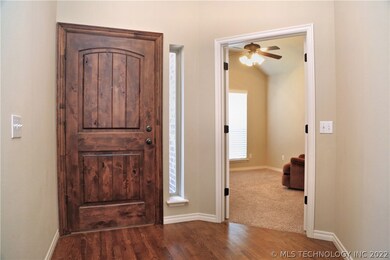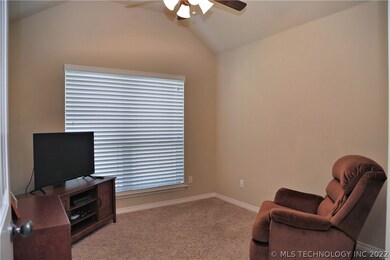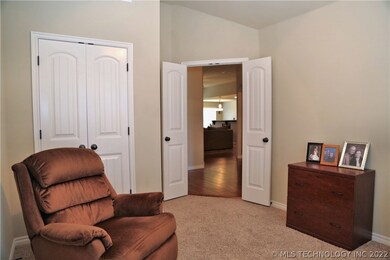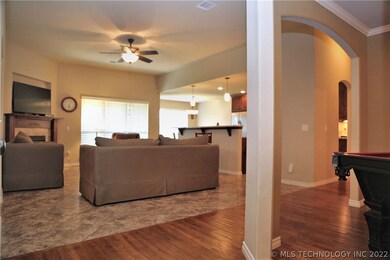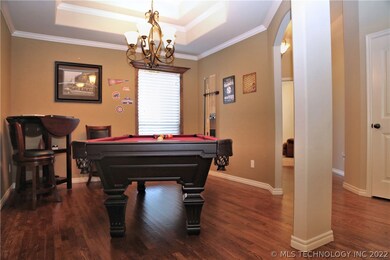
7308 E Louisville St Broken Arrow, OK 74014
Highlights
- Golf Course Community
- Clubhouse
- Wood Flooring
- Highland Park Elementary School Rated A-
- Vaulted Ceiling
- 4-minute walk to Crossing 91st dog park
About This Home
As of February 2022Former Builder's model, gorgeous & like new! 4 bedrooms (or 3 plus office) 2 full baths & powder bath, 3 car garage, King sized master w/vaulted ceiling & large walk-closet. Master bath w/granite counters, 2 sinks, jetted tub & separate shower! Huge great room open to kitchen w/granite counters & stainless steel appliances, nook & formal dining. Hardwoods & tile floors throughout living/dining spaces. Great Patio! Amazing neighborhood amenities: private lakes, paved jogging, bicycle trails & playground!
Home Details
Home Type
- Single Family
Est. Annual Taxes
- $2,975
Year Built
- Built in 2012
Lot Details
- 7,574 Sq Ft Lot
- South Facing Home
- Property is Fully Fenced
- Privacy Fence
- Landscaped
- Sprinkler System
HOA Fees
- $27 Monthly HOA Fees
Parking
- 3 Car Attached Garage
- Parking Storage or Cabinetry
Home Design
- Slab Foundation
- Wood Frame Construction
- Fiberglass Roof
- Masonite
- Asphalt
- Stone
Interior Spaces
- 2,219 Sq Ft Home
- 1-Story Property
- Wired For Data
- Vaulted Ceiling
- Ceiling Fan
- Fireplace With Glass Doors
- Gas Log Fireplace
- Vinyl Clad Windows
- Insulated Windows
- Insulated Doors
- Washer and Gas Dryer Hookup
- Attic
Kitchen
- Gas Oven
- Gas Range
- Stove
- Microwave
- Plumbed For Ice Maker
- Dishwasher
- Granite Countertops
- Disposal
Flooring
- Wood
- Carpet
- Tile
Bedrooms and Bathrooms
- 4 Bedrooms
Home Security
- Security System Owned
- Fire and Smoke Detector
Eco-Friendly Details
- Energy-Efficient Windows
- Energy-Efficient Insulation
- Energy-Efficient Doors
Outdoor Features
- Covered patio or porch
- Rain Gutters
Schools
- Highland Park Elementary School
- Broken Arrow High School
Utilities
- Zoned Heating and Cooling
- Heating System Uses Gas
- Programmable Thermostat
- Gas Water Heater
- High Speed Internet
- Phone Available
- Satellite Dish
- Cable TV Available
Community Details
Overview
- The Highlands Iii At Forest Ridge Subdivision
Amenities
- Clubhouse
Recreation
- Golf Course Community
- Tennis Courts
- Community Pool
- Park
- Hiking Trails
Ownership History
Purchase Details
Home Financials for this Owner
Home Financials are based on the most recent Mortgage that was taken out on this home.Purchase Details
Home Financials for this Owner
Home Financials are based on the most recent Mortgage that was taken out on this home.Purchase Details
Home Financials for this Owner
Home Financials are based on the most recent Mortgage that was taken out on this home.Purchase Details
Purchase Details
Purchase Details
Home Financials for this Owner
Home Financials are based on the most recent Mortgage that was taken out on this home.Purchase Details
Home Financials for this Owner
Home Financials are based on the most recent Mortgage that was taken out on this home.Purchase Details
Home Financials for this Owner
Home Financials are based on the most recent Mortgage that was taken out on this home.Purchase Details
Similar Homes in Broken Arrow, OK
Home Values in the Area
Average Home Value in this Area
Purchase History
| Date | Type | Sale Price | Title Company |
|---|---|---|---|
| Warranty Deed | $315,000 | American Eagle Title Group | |
| Warranty Deed | $315,000 | Community Title Services | |
| Warranty Deed | $249,500 | Frisco Title Co | |
| Warranty Deed | $70,000 | First American Title Ins Co | |
| Interfamily Deed Transfer | -- | None Available | |
| Warranty Deed | $226,000 | Firstitle & Abstract Svcs In | |
| Warranty Deed | $234,000 | Executives Title & Escrow Co | |
| Warranty Deed | $215,000 | -- | |
| Warranty Deed | $38,000 | Tulsa Abstract & Title Compa |
Mortgage History
| Date | Status | Loan Amount | Loan Type |
|---|---|---|---|
| Open | $309,604 | FHA | |
| Previous Owner | $252,000 | Credit Line Revolving | |
| Previous Owner | $242,015 | New Conventional | |
| Previous Owner | $221,807 | FHA |
Property History
| Date | Event | Price | Change | Sq Ft Price |
|---|---|---|---|---|
| 06/30/2025 06/30/25 | For Sale | $349,900 | +11.1% | $158 / Sq Ft |
| 02/23/2022 02/23/22 | Sold | $315,000 | 0.0% | $142 / Sq Ft |
| 01/13/2022 01/13/22 | Pending | -- | -- | -- |
| 01/13/2022 01/13/22 | For Sale | $315,000 | +26.3% | $142 / Sq Ft |
| 06/22/2020 06/22/20 | Sold | $249,500 | 0.0% | $112 / Sq Ft |
| 05/18/2020 05/18/20 | Pending | -- | -- | -- |
| 05/18/2020 05/18/20 | For Sale | $249,500 | +10.4% | $112 / Sq Ft |
| 06/10/2016 06/10/16 | Sold | $225,900 | -4.7% | $109 / Sq Ft |
| 11/28/2015 11/28/15 | Pending | -- | -- | -- |
| 11/28/2015 11/28/15 | For Sale | $237,000 | +1.3% | $114 / Sq Ft |
| 09/28/2015 09/28/15 | Sold | $234,000 | -1.3% | $103 / Sq Ft |
| 08/24/2015 08/24/15 | Pending | -- | -- | -- |
| 08/24/2015 08/24/15 | For Sale | $237,000 | +10.3% | $104 / Sq Ft |
| 03/27/2012 03/27/12 | Sold | $214,900 | +2.4% | $105 / Sq Ft |
| 11/04/2011 11/04/11 | Pending | -- | -- | -- |
| 11/04/2011 11/04/11 | For Sale | $209,900 | -- | $102 / Sq Ft |
Tax History Compared to Growth
Tax History
| Year | Tax Paid | Tax Assessment Tax Assessment Total Assessment is a certain percentage of the fair market value that is determined by local assessors to be the total taxable value of land and additions on the property. | Land | Improvement |
|---|---|---|---|---|
| 2024 | $4,366 | $37,867 | $6,720 | $31,147 |
| 2023 | $4,158 | $36,064 | $6,720 | $29,344 |
| 2022 | $3,553 | $30,670 | $5,040 | $25,630 |
| 2021 | $3,434 | $29,648 | $5,040 | $24,608 |
| 2020 | $3,050 | $26,828 | $5,040 | $21,788 |
| 2019 | $2,975 | $26,047 | $5,040 | $21,007 |
| 2018 | $3,184 | $28,239 | $4,665 | $23,574 |
| 2017 | $3,118 | $27,417 | $4,144 | $23,273 |
| 2016 | $3,097 | $27,273 | $5,040 | $22,233 |
| 2015 | -- | $27,404 | $4,469 | $22,935 |
| 2014 | -- | $24,158 | $4,256 | $19,902 |
Agents Affiliated with this Home
-
Trish Allison

Seller's Agent in 2025
Trish Allison
Coldwell Banker Select
(918) 407-3411
202 Total Sales
-
Julie Hill

Seller's Agent in 2022
Julie Hill
Keller Williams Preferred
(918) 251-2252
148 Total Sales
-
Derek Dudley
D
Buyer's Agent in 2022
Derek Dudley
RE/MAX Results
(918) 404-6780
22 Total Sales
-
Kim Tyler

Seller's Agent in 2020
Kim Tyler
Chinowth & Cohen
(918) 232-1670
35 Total Sales
-
Carri Ray

Seller's Agent in 2016
Carri Ray
Trinity Properties
(918) 520-7149
1,620 Total Sales
-
Janet Holt
J
Buyer's Agent in 2016
Janet Holt
Chinowth & Cohen
(918) 230-0118
48 Total Sales
Map
Source: MLS Technology
MLS Number: 2017689
APN: 730081328
- 7316 E Knoxville St
- 7217 E Memphis St
- 7417 E Jackson St
- 921 S 75th St
- 7440 E Indianola St
- 7408 E Forest Ridge Blvd
- 8513 E Fort Worth St
- 6813 E Galveston St
- 25363 E 87th St S
- 7816 E Galveston St
- 24055 King Ct
- 7903 E Galveston Place
- 524 S 67th St
- 8002 E Galveston Place
- 513 S 63rd Place
- 7813 E Commercial St
- 8872 S 256th Place E
- 308 S 78th St
- 6424 E Forest Ridge Blvd
- 8424 Harp Blvd
