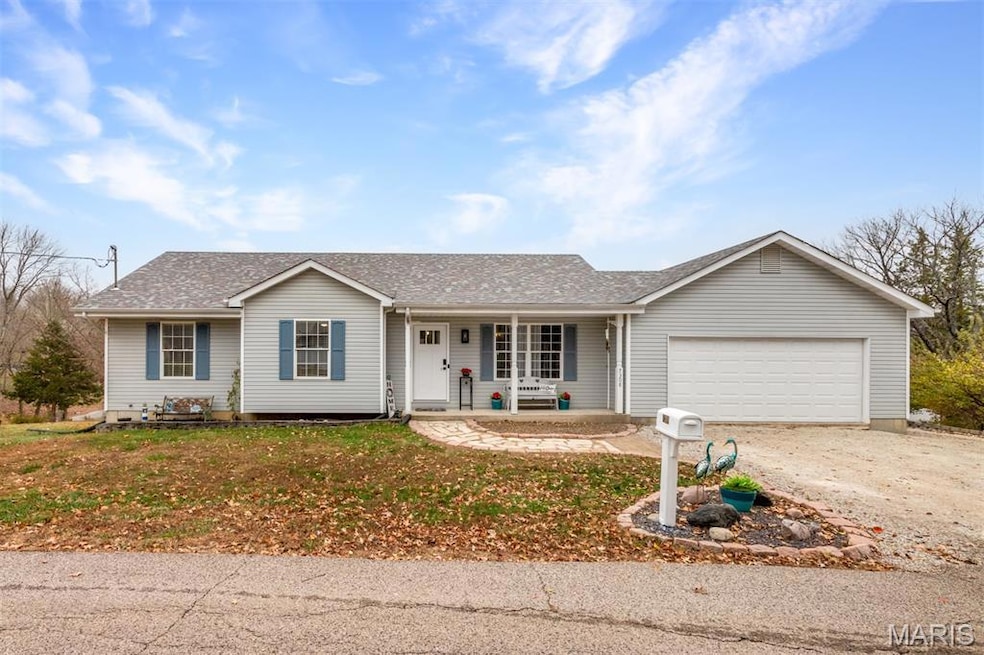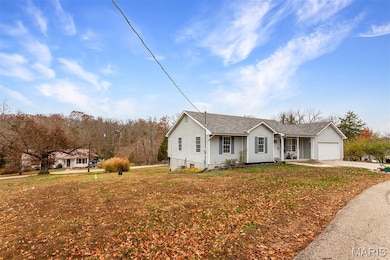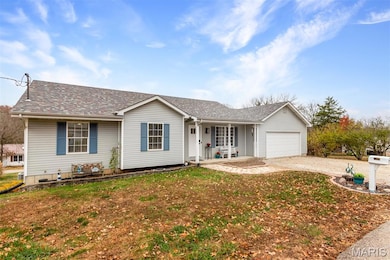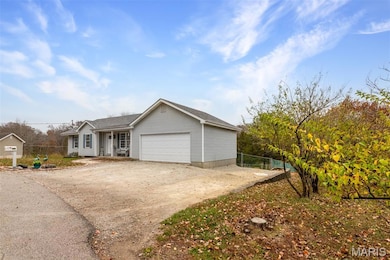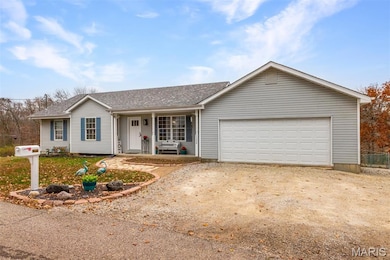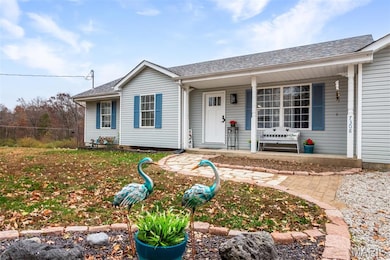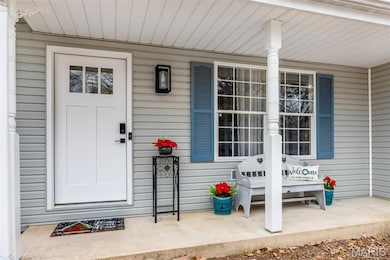7308 Hillandale Dr Cedar Hill, MO 63016
Estimated payment $1,734/month
Highlights
- Open Floorplan
- Deck
- Ranch Style House
- Hillsboro Middle Elementary School Rated 9+
- Vaulted Ceiling
- Covered Patio or Porch
About This Home
Wonderful 3 bedroom, 2 bathroom home with a 2-car attached garage in the Hillsboro School District! A large front porch welcomes you as you enter into the spacious living room with a big front window allowing tons of natural light into the open floor plan. The living room features tiled flooring and a vaulted ceiling. Just past the kitchen is a nicely sized dining area with sliding glass doors that lead to the back deck. The eat-in kitchen has been beautifully updated with tons of beautiful white cabinets, tiled backsplash, new lighting fixtures, stainless steel appliances and a center island with a breakfast bar. The master bedroom features a private master bathroom and large closet. There are 2 additional bedrooms both with large closets as well and another full bathroom. A great bonus is the convenient laundry area located on the main level. As you make your way down to the lower basement level you will be in awe at the finishing touches made. First room you come to has a custom-built bar perfect to entertain guests. Then onto the next room offering tons of space for all your recreational needs, add some fun gaming equipment or you could even turn this room into a home theater. Don't forget to check out the additional room that features a sliding glass door that leads to the backyard. This room is perfect for a home gym, office space or extra sleeping room. To finish off this lower level there is an additional full bathroom for great convenience. The fenced backyard is enormous with so much space to add your personal touches. The lot extends past the fencing and presents extra parking, a storage shed and a great area for a firepit. This immaculate home will not last long so be sure to make your appointment today!
Open House Schedule
-
Sunday, November 23, 20251:00 to 3:00 pm11/23/2025 1:00:00 PM +00:0011/23/2025 3:00:00 PM +00:00Add to Calendar
Home Details
Home Type
- Single Family
Est. Annual Taxes
- $1,496
Year Built
- Built in 1996
Lot Details
- 0.57 Acre Lot
- Level Lot
- Few Trees
- Back Yard Fenced
HOA Fees
- $25 Monthly HOA Fees
Parking
- 2 Car Attached Garage
Home Design
- Ranch Style House
- Traditional Architecture
- Vinyl Siding
Interior Spaces
- 1,144 Sq Ft Home
- Open Floorplan
- Bar
- Vaulted Ceiling
- Ceiling Fan
- Sliding Doors
- Panel Doors
- Combination Kitchen and Dining Room
- Laundry on main level
Kitchen
- Eat-In Kitchen
- Breakfast Bar
- Electric Oven
- Electric Range
- Microwave
- Dishwasher
- Stainless Steel Appliances
- Kitchen Island
- Disposal
Flooring
- Carpet
- Ceramic Tile
Bedrooms and Bathrooms
- 4 Bedrooms
Finished Basement
- Walk-Out Basement
- Basement Fills Entire Space Under The House
- Bedroom in Basement
- Finished Basement Bathroom
Outdoor Features
- Deck
- Covered Patio or Porch
Schools
- Hillsboro Elem. Elementary School
- Hillsboro Jr. High Middle School
- Hillsboro High School
Utilities
- Forced Air Heating and Cooling System
- Cable TV Available
Community Details
- Association fees include maintenance parking/roads, common area maintenance, snow removal
- Lakes Of Deerwood Property Association
Listing and Financial Details
- Assessor Parcel Number 07-9.0-32.0-2-003-015.04
Map
Home Values in the Area
Average Home Value in this Area
Tax History
| Year | Tax Paid | Tax Assessment Tax Assessment Total Assessment is a certain percentage of the fair market value that is determined by local assessors to be the total taxable value of land and additions on the property. | Land | Improvement |
|---|---|---|---|---|
| 2025 | $1,496 | $24,200 | $1,800 | $22,400 |
| 2024 | $1,496 | $22,200 | $1,800 | $20,400 |
| 2023 | $1,496 | $22,200 | $1,800 | $20,400 |
| 2022 | $1,617 | $22,200 | $1,800 | $20,400 |
| 2021 | $1,617 | $22,200 | $1,800 | $20,400 |
| 2020 | $1,487 | $19,700 | $1,400 | $18,300 |
| 2019 | $1,487 | $19,700 | $1,400 | $18,300 |
| 2018 | $1,485 | $19,700 | $1,400 | $18,300 |
| 2017 | $1,416 | $19,700 | $1,400 | $18,300 |
| 2016 | $1,338 | $18,400 | $1,500 | $16,900 |
| 2015 | -- | $18,400 | $1,500 | $16,900 |
Property History
| Date | Event | Price | List to Sale | Price per Sq Ft |
|---|---|---|---|---|
| 11/21/2025 11/21/25 | For Sale | $300,000 | -- | $262 / Sq Ft |
Purchase History
| Date | Type | Sale Price | Title Company |
|---|---|---|---|
| Interfamily Deed Transfer | -- | Nations Title Agency Inc | |
| Interfamily Deed Transfer | -- | -- |
Mortgage History
| Date | Status | Loan Amount | Loan Type |
|---|---|---|---|
| Closed | $121,500 | Fannie Mae Freddie Mac | |
| Closed | $104,000 | New Conventional |
Source: MARIS MLS
MLS Number: MIS25077702
APN: 07-9.0-32.0-2-003-015.04
- 7304 Hillandale Dr
- 7434 Scenic Ct
- 6517 Jenny Ct
- 6524 Jenny Ct
- 6521 Jenny Ct
- 6615 Jenny Ct
- 7516 Scott Ln
- 0 Rosemary Ln
- 7049 Carriage Hills Meadows
- 7865 Oak Lawn Place
- 6012 Isaac Way
- 7766 Matterhorn Dr
- 6701 Duckworth Ct
- 8115 Graham Rd
- 644 Osage Lake Dr
- 5980 N Lakeshore Dr
- 6 Walnut Park Dr
- 6020 N Lakeshore Dr
- 7433 Hillsboro-House Springs Rd
- 6518 S Lakeshore Dr
- 528 Conestoga Dr
- 3802 Scarlet Oak Dr
- 123 Sandstone Ct Unit 123
- 200 Timber Ridge Dr Unit 200
- 321 Cedarview Ct
- 2609 Williams Creek Rd
- 2632 Hillsboro Valley Park Rd Unit B
- 3626 Blecha Rd
- 5838 Stieren Dr
- 5838 Stieren Dr
- 5838 Stieren Dr
- 5828 Stieren Dr Unit 5828 - 59
- 5821 Stieren Dr Unit 5821-17
- 2384 Williams Creek Rd
- 2384 Williams Creek Rd
- 2373 Williams Creek Rd Unit 2373-78
- 5811 Stieren Dr Unit 5811 - 93
- 22 E Rock Creek Manor
- 5441 Ambrose Crossing
- 2737 Whitecreek Ln
