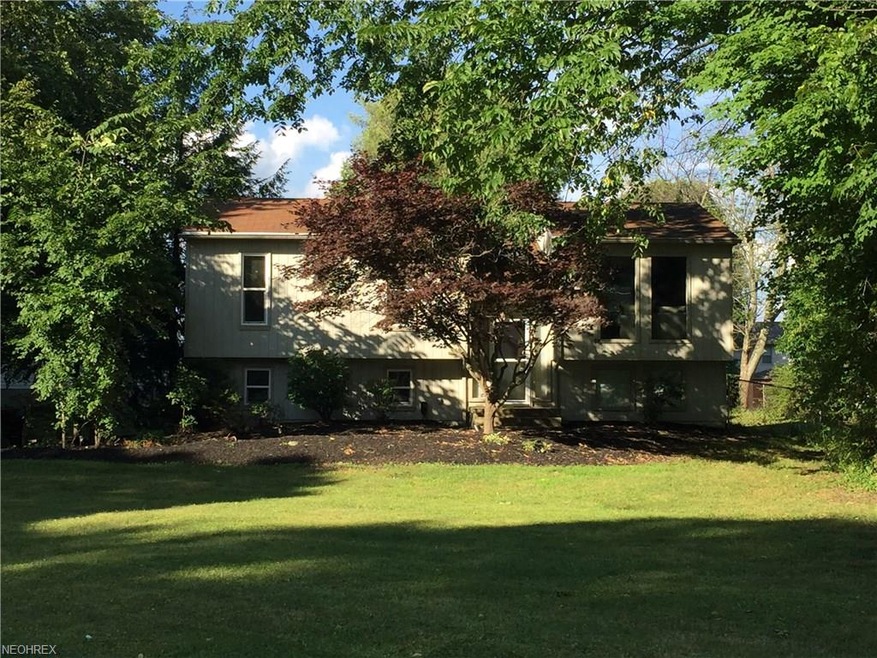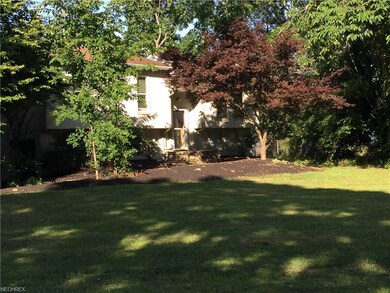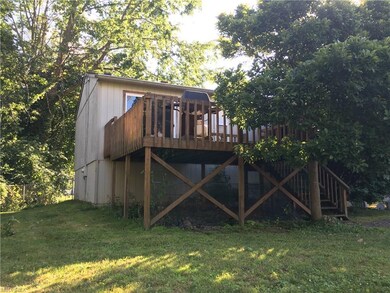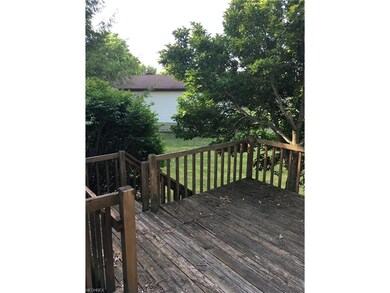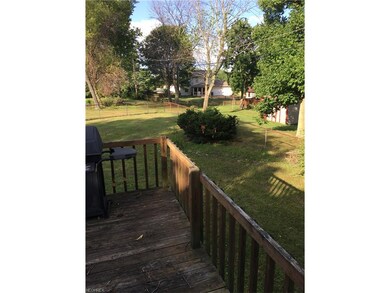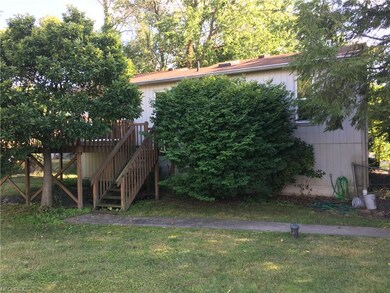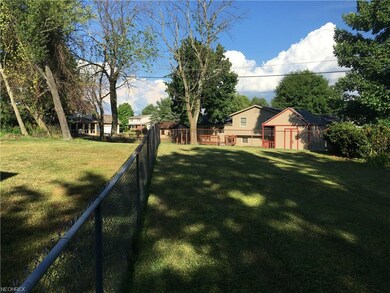
7308 Paxton St NE Canton, OH 44721
Estimated Value: $192,000 - $221,000
Highlights
- View of Trees or Woods
- Corner Lot
- Sound System
- Deck
- 1 Car Direct Access Garage
- Water Softener
About This Home
As of June 2017Darling split level home in Plain Township with fenced in yard on wooded lot. This 2 bedroom home has beautiful hardwood floors, new sliding glass door partially finished lower level with half bath. New window in 2nd BR, 2 in garage, and kitchen. Bose Surround System through the home. Great starter home!
Last Agent to Sell the Property
DeHOFF REALTORS License #2014002230 Listed on: 04/28/2017
Last Buyer's Agent
David Bordwell
Deleted Agent License #2016002781
Home Details
Home Type
- Single Family
Est. Annual Taxes
- $1,871
Year Built
- Built in 1984
Lot Details
- 0.41 Acre Lot
- Lot Dimensions are 80x140
- South Facing Home
- Chain Link Fence
- Corner Lot
- Unpaved Streets
Home Design
- Split Level Home
- Asphalt Roof
Interior Spaces
- 1,254 Sq Ft Home
- Sound System
- Views of Woods
- Fire and Smoke Detector
- Partially Finished Basement
Kitchen
- Built-In Oven
- Range
- Microwave
- Freezer
- Dishwasher
- Disposal
Bedrooms and Bathrooms
- 2 Bedrooms
Parking
- 1 Car Direct Access Garage
- Garage Door Opener
Outdoor Features
- Deck
Utilities
- Window Unit Cooling System
- Baseboard Heating
- Well
- Water Softener
- Septic Tank
Community Details
- Winchester Hills Community
Listing and Financial Details
- Assessor Parcel Number 05213646
Ownership History
Purchase Details
Home Financials for this Owner
Home Financials are based on the most recent Mortgage that was taken out on this home.Purchase Details
Home Financials for this Owner
Home Financials are based on the most recent Mortgage that was taken out on this home.Purchase Details
Home Financials for this Owner
Home Financials are based on the most recent Mortgage that was taken out on this home.Similar Homes in Canton, OH
Home Values in the Area
Average Home Value in this Area
Purchase History
| Date | Buyer | Sale Price | Title Company |
|---|---|---|---|
| Gascon Andrew J | -- | None Available | |
| Ferrell Scott M | $117,500 | Attorney | |
| Hull Christopher R | $117,000 | -- |
Mortgage History
| Date | Status | Borrower | Loan Amount |
|---|---|---|---|
| Open | Gascon Andrew J | $88,200 | |
| Previous Owner | Ferrell Scott M | $107,600 | |
| Previous Owner | Hull Christopher R | $105,300 |
Property History
| Date | Event | Price | Change | Sq Ft Price |
|---|---|---|---|---|
| 06/13/2017 06/13/17 | Sold | $98,000 | -1.0% | $78 / Sq Ft |
| 04/30/2017 04/30/17 | Pending | -- | -- | -- |
| 04/28/2017 04/28/17 | For Sale | $99,000 | -- | $79 / Sq Ft |
Tax History Compared to Growth
Tax History
| Year | Tax Paid | Tax Assessment Tax Assessment Total Assessment is a certain percentage of the fair market value that is determined by local assessors to be the total taxable value of land and additions on the property. | Land | Improvement |
|---|---|---|---|---|
| 2024 | -- | $57,970 | $22,580 | $35,390 |
| 2023 | $2,071 | $44,450 | $12,950 | $31,500 |
| 2022 | $1,041 | $44,450 | $12,950 | $31,500 |
| 2021 | $2,091 | $44,450 | $12,950 | $31,500 |
| 2020 | $1,967 | $38,050 | $11,170 | $26,880 |
| 2019 | $1,951 | $38,050 | $11,170 | $26,880 |
| 2018 | $1,927 | $38,050 | $11,170 | $26,880 |
| 2017 | $1,865 | $33,820 | $10,440 | $23,380 |
| 2016 | $1,870 | $33,820 | $10,440 | $23,380 |
| 2015 | $1,808 | $33,820 | $10,440 | $23,380 |
| 2014 | $1,788 | $32,730 | $9,700 | $23,030 |
| 2013 | $873 | $32,730 | $9,700 | $23,030 |
Agents Affiliated with this Home
-
Ruthanne Wilkof

Seller's Agent in 2017
Ruthanne Wilkof
DeHOFF REALTORS
(330) 324-0573
144 Total Sales
-
D
Buyer's Agent in 2017
David Bordwell
Deleted Agent
-

Buyer Co-Listing Agent in 2017
Hayley Sunquist
Deleted Agent
Map
Source: MLS Now
MLS Number: 3898478
APN: 05213646
- 3508 Dauphin Dr NE
- 3186 Stoneleigh Rd NE
- 3628 Boettler St NE
- 3610 Donegal Dr NE
- 2416 Forestview St NE
- 6929 Pinetree Ave NE
- 6945 Northview Ave NE
- 7866 Copper Court Cir NE
- 3358 Rolling Ridge Rd NE
- 7431 Middlebranch Ave NE
- 2768 Captens St NE
- 2765 Captens St NE
- 2096 Windham St NE
- 2345 Zircon St NE
- 5867 Wiclif St NE
- 2137 Zircon St NE
- 6116 Melody Rd NE
- 8589 Middlebranch Ave NE
- 7220 Sugarwood Rd NE
- 5858 Easton St
- 7308 Paxton St NE
- 7330 Paxton St NE
- 3353 Mehaffie Dr NE
- VL Paxton St NE
- 3333 Mehaffie Dr NE
- 7331 Paxton St NE
- 3371 Mehaffie Dr NE
- 7315 Paxton St NE
- 7346 Paxton St NE
- 7301 Paxton St NE
- 3325 Mehaffie Dr NE
- 7287 Paxton St NE
- 7353 Shisler St NE
- 7363 Shisler St NE
- 7347 Paxton St NE
- 7362 Paxton St NE
- 3317 Mehaffie Dr NE
- 0 Mehaffie Dr NE
- 3356 Mehaffie Dr NE
- 3336 Mehaffie Dr NE
