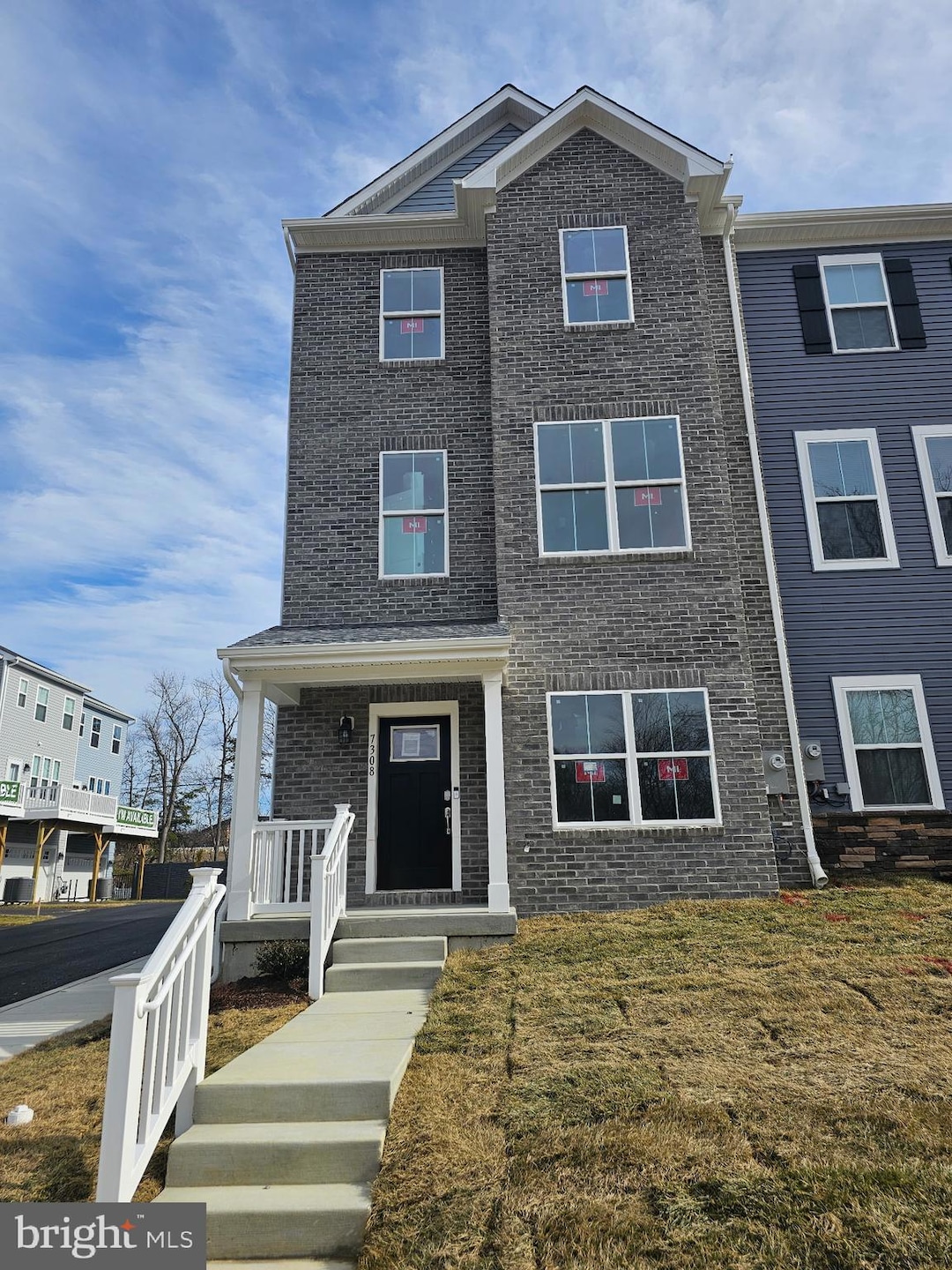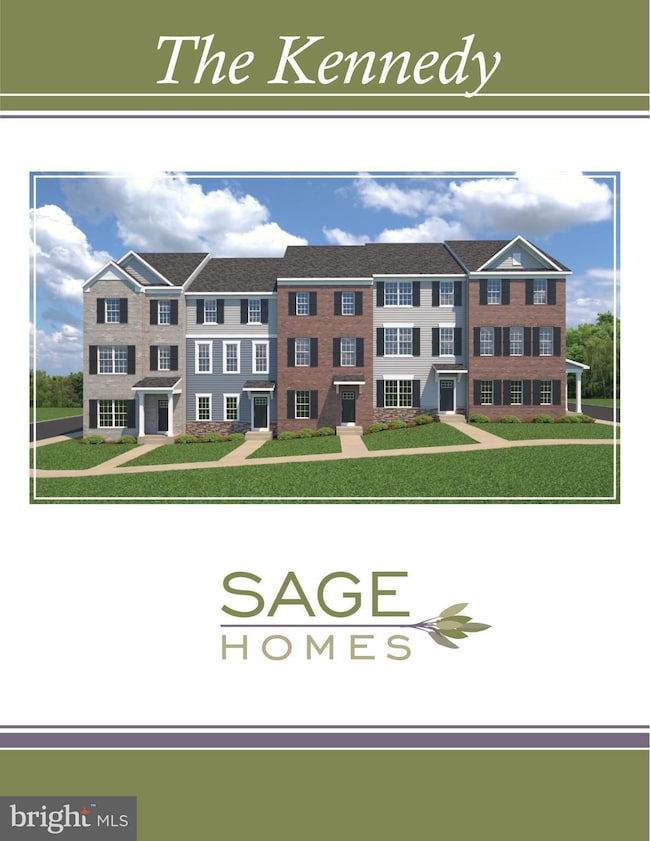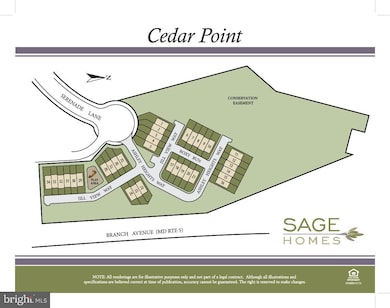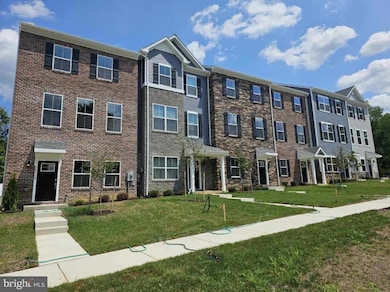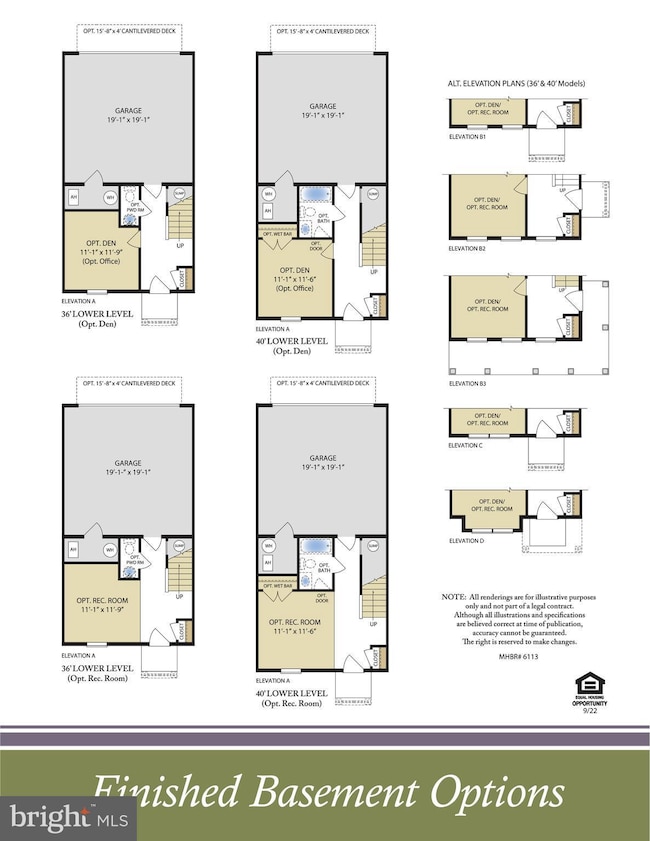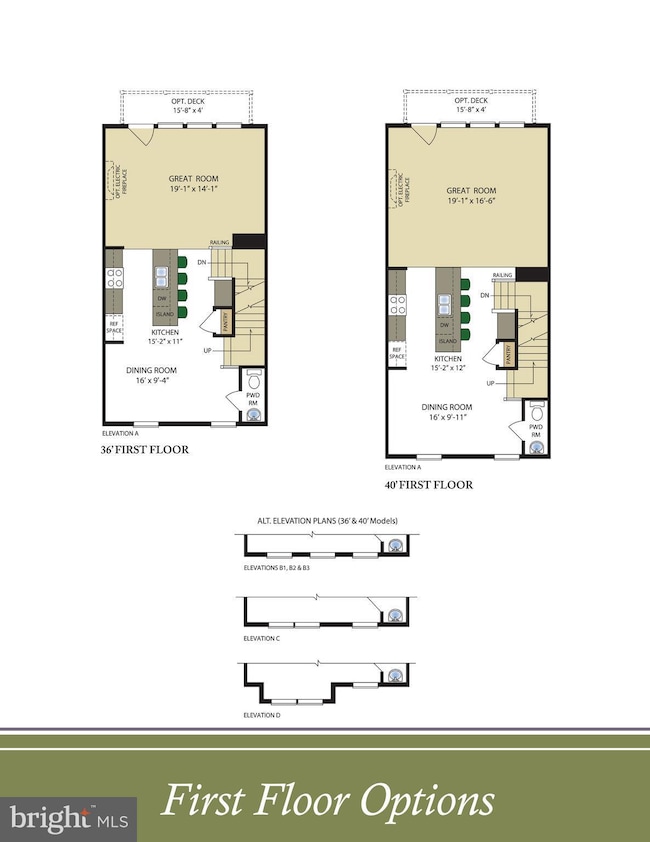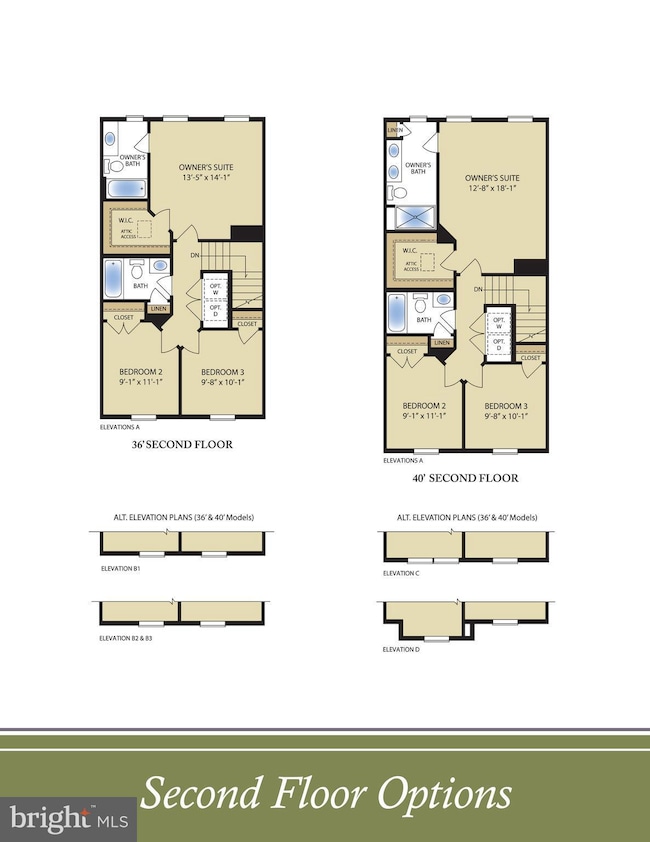
7308 Roxy Run Unit 10 Clinton, MD 20735
Estimated payment $3,460/month
Highlights
- Hot Property
- Open Floorplan
- Space For Rooms
- New Construction
- Craftsman Architecture
- Great Room
About This Home
PRICE IMPROVEMENT ON THIS QUICK MOVE IN END OF GROUP WITH WRAP PORCH - Stunning 2 car garage townhome . 4 bedrooms, 3. 5 baths, loaded with upgrades . 3 Finished Levels. 2 Car garage. Cul de sac community. Private and quaint.
MOVE IN FOR $0 AND A BELOW MARKET RATE - MUST USE PREFERRED LENDER AND TITLE COMPANIES - CERTAIN RESTRICTIONS APPLY
Visit our decorated model at 10306 Serenade Ct Friday-Sunday 11-5
Homesite #22 7300 Jill View Way
Open House Schedule
-
Saturday, July 26, 202512:00 to 4:00 pm7/26/2025 12:00:00 PM +00:007/26/2025 4:00:00 PM +00:00Gorgeous End of Group, 2 car garage townhome. 3 Finished levels all with stunning finishes. The 3 bedrooms are spacious with plenty of closet space. The Primary suite features a WIC and private bath. The entire first floor is open from front to back and features upgraded flooring. The lower level is finished to include a rec room and full bath. A deck is also inlcuded. See model home for accessAdd to Calendar
-
Sunday, July 27, 202512:00 to 4:00 pm7/27/2025 12:00:00 PM +00:007/27/2025 4:00:00 PM +00:00Gorgeous End of Group, 2 car garage townhome. 3 Finished levels all with stunning finishes. The 3 bedrooms are spacious with plenty of closet space. The Primary suite features a WIC and private bath. The entire first floor is open from front to back and features upgraded flooring. The lower level is finished to include a rec room and full bath. A deck is also inlcuded. See model home for accessAdd to Calendar
Townhouse Details
Home Type
- Townhome
Year Built
- Built in 2025 | New Construction
Lot Details
- 2,000 Sq Ft Lot
- Property is in excellent condition
HOA Fees
- $60 Monthly HOA Fees
Parking
- 2 Car Attached Garage
- 2 Driveway Spaces
- Rear-Facing Garage
Home Design
- Craftsman Architecture
- Slab Foundation
- Poured Concrete
- Asphalt Roof
- Stone Siding
- Vinyl Siding
- Concrete Perimeter Foundation
Interior Spaces
- 2,009 Sq Ft Home
- Property has 3 Levels
- Open Floorplan
- Ceiling height of 9 feet or more
- Entrance Foyer
- Great Room
- Family Room Off Kitchen
- Dining Room
Kitchen
- Eat-In Kitchen
- Electric Oven or Range
- <<selfCleaningOvenToken>>
- <<builtInMicrowave>>
- Dishwasher
- Stainless Steel Appliances
- Kitchen Island
- Upgraded Countertops
- Disposal
Flooring
- Carpet
- Laminate
- Vinyl
Bedrooms and Bathrooms
- En-Suite Primary Bedroom
- Walk-In Closet
Laundry
- Laundry Room
- Laundry on upper level
- Washer and Dryer Hookup
Unfinished Basement
- Garage Access
- Space For Rooms
Outdoor Features
- Playground
Schools
- Waldon Woods Elementary School
- Stephen Decatur Middle School
- Surrattsville High School
Utilities
- 90% Forced Air Heating and Cooling System
- Electric Water Heater
- Private Sewer
Community Details
- $180 Capital Contribution Fee
- Built by Sage Homes
- Cedar Pointe Subdivision, Kennedy Floorplan
Listing and Financial Details
- Assessor Parcel Number 17095633538
- $499 Front Foot Fee per year
Map
Home Values in the Area
Average Home Value in this Area
Property History
| Date | Event | Price | Change | Sq Ft Price |
|---|---|---|---|---|
| 07/22/2025 07/22/25 | For Sale | $523,598 | +0.7% | $261 / Sq Ft |
| 06/04/2025 06/04/25 | Price Changed | $519,990 | -0.7% | $259 / Sq Ft |
| 06/04/2025 06/04/25 | For Sale | $523,598 | -- | $261 / Sq Ft |
About the Listing Agent

Terri Hill offers energy, excitement and passion . She has over 20 years experience as a TOP new home sales person, trainer and manager for some of the industries largest and most successful builders. She has won multiple HBAM sales rep of the year awards as well volume and leadership awards from some of the largest builders in Baltimore.
Terri's Other Listings
Source: Bright MLS
MLS Number: MDPG2153856
- 7304 Roxy Run Unit 8
- 7300 Roxy Run Unit 6
- 10406 Ashley Heights Way
- 10401 Serenade Ln
- 7300 Jill View Way Unit 22
- 10215 Goosecreek Ct
- 6911 Killarney St
- 9917 Raintree Way
- 6908 Dunnigan Dr
- 8403 Black Willow Ct
- 10523 Moores Ln
- 9802 Fox Run Dr
- 9903 Bass Fin Ct
- 7716 Surratts Rd
- 9505 Silver Fox Turn
- 8012 Poplar Hill Dr
- 9401 Surratts Manor Dr
- 9409 Silver Fox Turn
- 9405 Silver Fox Turn
- 8009 Poplar Hill Dr
- 10616 Moores Ln
- 9401 Surratts Manor Dr
- 7600 Red Fox Ct
- 9314 Fox Run Dr
- 9311 Fordsville Ct
- 8760 Mimosa Ave
- 8750 Mimosa Ave
- 8800 Mimosa Ave
- 6518 Spoonbill Way
- 8500 Mike Shapiro Dr
- 8203 Evelyn Ln
- 6305 Woodley Rd
- 5905 Sylvia Ct
- 5862 E Boniwood Turn
- 8301 Deborah St Unit LOWER LEVEL
- 5543 E Boniwood Turn
- 11612 Cosca Park Dr
- 12711 Cricket Song Way
- 6923 Gladebrook Rd
- 8208 Bellefonte Ln Unit 4
