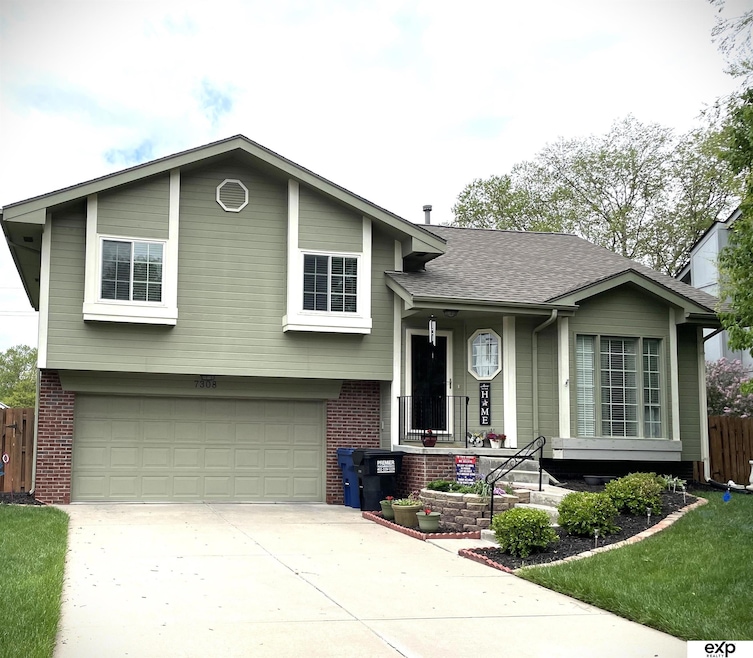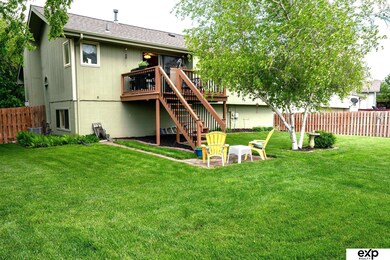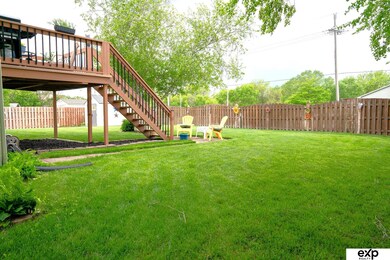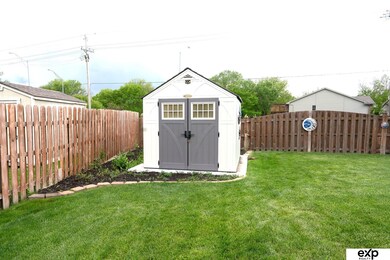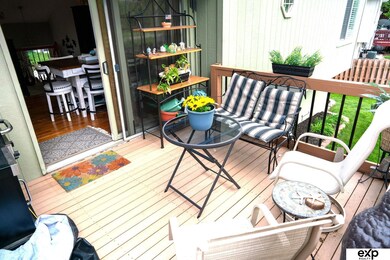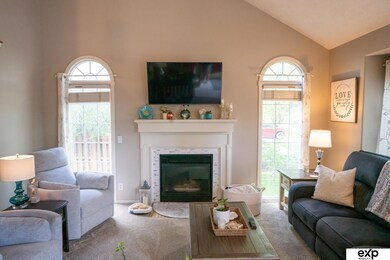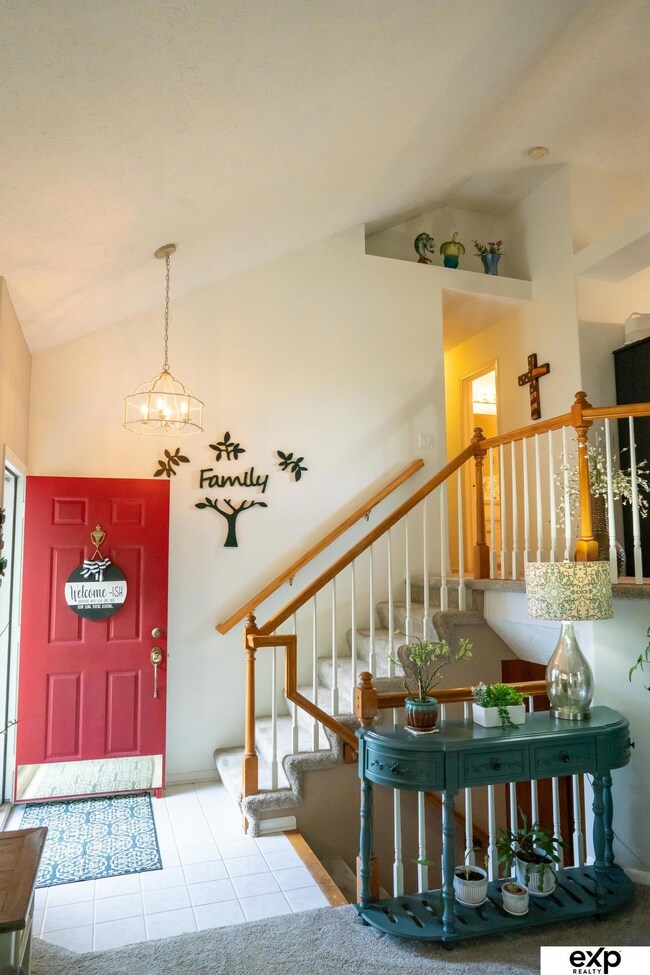
Highlights
- Spa
- Wood Flooring
- 2 Car Attached Garage
- Deck
- No HOA
- Spa Bath
About This Home
As of July 2024Welcome 7308 S 155th Avenue nestled in the sought-after neighborhood, this exquisite home in Omaha offers a perfect blend of comfort, style, and convenience. Upon arrival, you're greeted by a meticulously maintained landscaping that sets the tone for what awaits inside. Step through the front door into a bright and airy living space adorned with large windows that flood the room with natural light. The open floor plan seamlessly connects the living area to the dining space and kitchen, creating an ideal layout for entertaining guests or enjoying family time. The primary bedroom features His and Her closets while the primary bathroom offers both a whirlpool and shower for relaxation. Enjoy the backyard on a new deck full of sun in the summer!
Last Agent to Sell the Property
eXp Realty LLC Brokerage Phone: 402-202-2393 License #20210222 Listed on: 05/01/2024

Home Details
Home Type
- Single Family
Est. Annual Taxes
- $4,477
Year Built
- Built in 1997
Lot Details
- 7,971 Sq Ft Lot
- Property is Fully Fenced
- Wood Fence
- Level Lot
- Sprinkler System
Parking
- 2 Car Attached Garage
Home Design
- Block Foundation
- Hardboard
Interior Spaces
- Multi-Level Property
- Gas Log Fireplace
- Partially Finished Basement
Kitchen
- Oven or Range
- Microwave
- Freezer
- Dishwasher
Flooring
- Wood
- Carpet
- Concrete
- Ceramic Tile
Bedrooms and Bathrooms
- 3 Bedrooms
- Spa Bath
Laundry
- Dryer
- Washer
Outdoor Features
- Spa
- Deck
- Patio
- Shed
Schools
- Neihardt Elementary School
- Harry Andersen Middle School
- Millard South High School
Utilities
- Forced Air Heating and Cooling System
- Heating System Uses Gas
Community Details
- No Home Owners Association
- Emerald Oaks 2Nd Addition Subdivision
Listing and Financial Details
- Assessor Parcel Number 011265329
Ownership History
Purchase Details
Home Financials for this Owner
Home Financials are based on the most recent Mortgage that was taken out on this home.Purchase Details
Home Financials for this Owner
Home Financials are based on the most recent Mortgage that was taken out on this home.Purchase Details
Home Financials for this Owner
Home Financials are based on the most recent Mortgage that was taken out on this home.Purchase Details
Home Financials for this Owner
Home Financials are based on the most recent Mortgage that was taken out on this home.Similar Homes in Omaha, NE
Home Values in the Area
Average Home Value in this Area
Purchase History
| Date | Type | Sale Price | Title Company |
|---|---|---|---|
| Warranty Deed | -- | None Listed On Document | |
| Warranty Deed | $295,000 | Ambassador Title Services | |
| Survivorship Deed | $130,000 | -- | |
| Survivorship Deed | -- | -- |
Mortgage History
| Date | Status | Loan Amount | Loan Type |
|---|---|---|---|
| Previous Owner | $221,250 | New Conventional | |
| Previous Owner | $130,029 | VA | |
| Previous Owner | $148,750 | VA | |
| Previous Owner | $21,750 | Stand Alone Second | |
| Previous Owner | $128,850 | No Value Available |
Property History
| Date | Event | Price | Change | Sq Ft Price |
|---|---|---|---|---|
| 07/01/2024 07/01/24 | Sold | $295,000 | -1.3% | $128 / Sq Ft |
| 05/15/2024 05/15/24 | Pending | -- | -- | -- |
| 05/01/2024 05/01/24 | For Sale | $299,000 | +107.6% | $130 / Sq Ft |
| 07/27/2012 07/27/12 | Sold | $144,000 | +1.5% | $97 / Sq Ft |
| 05/03/2012 05/03/12 | Pending | -- | -- | -- |
| 04/16/2012 04/16/12 | For Sale | $141,900 | -- | $95 / Sq Ft |
Tax History Compared to Growth
Tax History
| Year | Tax Paid | Tax Assessment Tax Assessment Total Assessment is a certain percentage of the fair market value that is determined by local assessors to be the total taxable value of land and additions on the property. | Land | Improvement |
|---|---|---|---|---|
| 2024 | $4,477 | $264,124 | $45,000 | $219,124 |
| 2023 | $4,477 | $228,051 | $37,000 | $191,051 |
| 2022 | $4,133 | $195,191 | $37,000 | $158,191 |
| 2021 | $3,981 | $185,939 | $35,000 | $150,939 |
| 2020 | $3,847 | $173,555 | $30,000 | $143,555 |
| 2019 | $3,499 | $157,565 | $30,000 | $127,565 |
| 2018 | $3,457 | $152,683 | $25,000 | $127,683 |
| 2017 | $3,344 | $147,928 | $25,000 | $122,928 |
| 2016 | $3,206 | $140,950 | $25,000 | $115,950 |
| 2015 | $3,205 | $140,157 | $25,000 | $115,157 |
| 2014 | $3,122 | $136,114 | $25,000 | $111,114 |
| 2012 | -- | $133,930 | $25,000 | $108,930 |
Agents Affiliated with this Home
-
Spencer Evers

Seller's Agent in 2024
Spencer Evers
eXp Realty LLC
(402) 202-2393
2 in this area
20 Total Sales
-
Mandy Aufenkamp

Seller Co-Listing Agent in 2024
Mandy Aufenkamp
eXp Realty LLC
(402) 319-0800
5 in this area
143 Total Sales
-
Mike Tesnar

Buyer's Agent in 2024
Mike Tesnar
BHHS Ambassador Real Estate
(402) 509-7271
4 in this area
107 Total Sales
-
John Kraemer
J
Seller's Agent in 2012
John Kraemer
NP Dodge Real Estate Sales, Inc.
(402) 689-2233
40 Total Sales
-
D
Seller Co-Listing Agent in 2012
Dave Blusys
NP Dodge Real Estate Sales, Inc.
-
Helga Withem
H
Buyer's Agent in 2012
Helga Withem
BHHS Ambassador Real Estate
(402) 689-4246
6 Total Sales
Map
Source: Great Plains Regional MLS
MLS Number: 22410578
APN: 011265329
- 7011 S 156th Avenue Cir
- 7312 S 155th St
- 7006 S 154th St
- 6916 S 154th St
- 15705 Emiline St
- 15818 Timberlane Dr
- 15713 Willow St
- 15807 Willow St
- 15719 Cottonwood Ave
- 16026 Timberlane Dr
- 15816 Cottonwood St
- 16113 Josephine St
- 15860 Willow Cir
- 7808 S 159th St
- 15303 Papio St
- 7906 S 156th Ave
- 14926 Edna St
- 16135 Redwood St
- 6506 S 154th St
- 16130 Timberlane Dr
