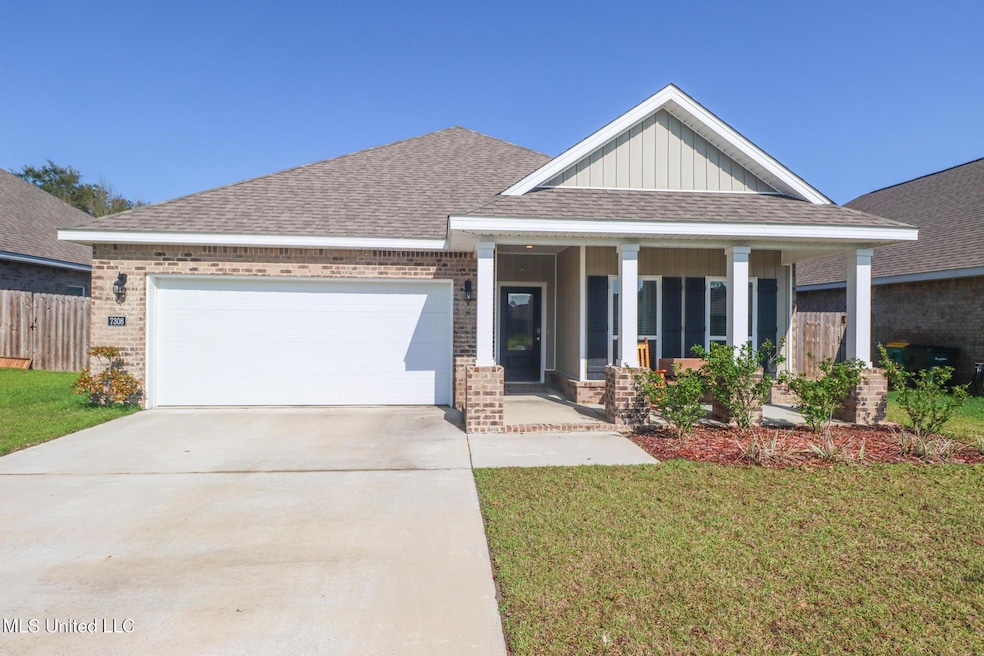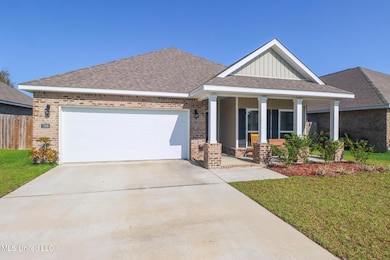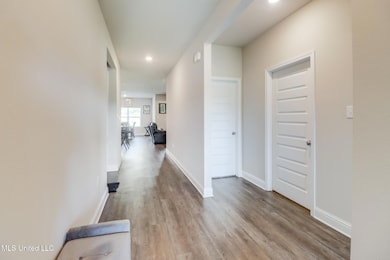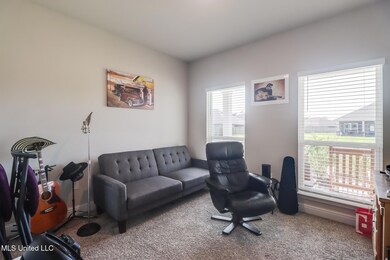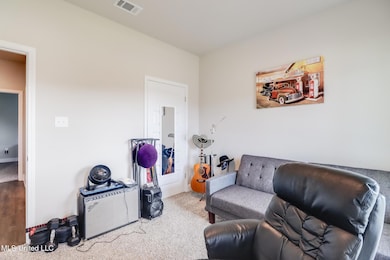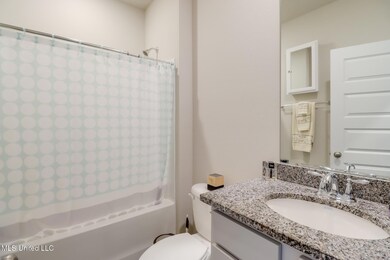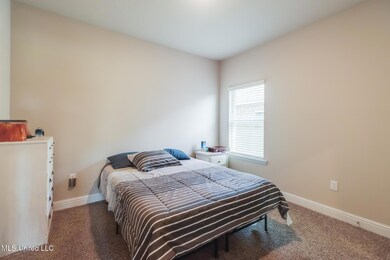7308 Shearwater Way Ocean Springs, MS 39564
Estimated payment $1,630/month
Total Views
3,491
3
Beds
2
Baths
1,706
Sq Ft
$170
Price per Sq Ft
Highlights
- Granite Countertops
- Farmhouse Sink
- Front Porch
- Magnolia Park Elementary School Rated A
- Stainless Steel Appliances
- Eat-In Kitchen
About This Home
Located in the St. Andrews community, this DR Horton Lamar build offers a functional split floor plan with 3 bedrooms and 2 bathrooms. The open-concept kitchen and living area provide spacious layout, ideal for everyday living. The kitchen is equipped with granite countertops, a farmhouse sink, soft close cabinets, and a large island for added convenience. The living room and primary suite feature trey ceilings, enhancing the home's design. This home includes energy-efficient features and modern finishes throughout. Conveniently located near shopping, dining, and schools.
Home Details
Home Type
- Single Family
Est. Annual Taxes
- $905
Year Built
- Built in 2022
Lot Details
- 7,405 Sq Ft Lot
- Lot Dimensions are 55x130x55x130
- Wood Fence
- Back Yard Fenced
HOA Fees
- $23 Monthly HOA Fees
Parking
- 2 Car Garage
- Driveway
Home Design
- Brick Exterior Construction
- Slab Foundation
- Architectural Shingle Roof
- Concrete Perimeter Foundation
Interior Spaces
- 1,706 Sq Ft Home
- 1-Story Property
- Crown Molding
- Tray Ceiling
- Ceiling Fan
- Double Pane Windows
- Smart Home
- Washer and Dryer
Kitchen
- Eat-In Kitchen
- Free-Standing Electric Range
- Microwave
- Plumbed For Ice Maker
- Stainless Steel Appliances
- Kitchen Island
- Granite Countertops
- Built-In or Custom Kitchen Cabinets
- Farmhouse Sink
Flooring
- Carpet
- Laminate
- Luxury Vinyl Tile
Bedrooms and Bathrooms
- 3 Bedrooms
- Split Bedroom Floorplan
- 2 Full Bathrooms
- Soaking Tub
- Walk-in Shower
Outdoor Features
- Exterior Lighting
- Front Porch
Schools
- Pecan Park Elementary School
- Ocean Springs Middle School
- Ocean Springs High School
Utilities
- Central Heating and Cooling System
- Natural Gas Not Available
- Electric Water Heater
- Fiber Optics Available
- Cable TV Available
Listing and Financial Details
- Assessor Parcel Number 0-71-30-703.000
Community Details
Overview
- Association fees include insurance, ground maintenance
- South Pointe Subdivision
- The community has rules related to covenants, conditions, and restrictions
Recreation
- Community Playground
Map
Create a Home Valuation Report for This Property
The Home Valuation Report is an in-depth analysis detailing your home's value as well as a comparison with similar homes in the area
Home Values in the Area
Average Home Value in this Area
Tax History
| Year | Tax Paid | Tax Assessment Tax Assessment Total Assessment is a certain percentage of the fair market value that is determined by local assessors to be the total taxable value of land and additions on the property. | Land | Improvement |
|---|---|---|---|---|
| 2024 | $905 | $14,417 | $1,971 | $12,446 |
| 2023 | $905 | $14,417 | $1,971 | $12,446 |
| 2022 | $387 | $2,957 | $2,957 | $0 |
| 2021 | $193 | $1,478 | $1,478 | $0 |
Source: Public Records
Property History
| Date | Event | Price | List to Sale | Price per Sq Ft | Prior Sale |
|---|---|---|---|---|---|
| 10/04/2025 10/04/25 | For Sale | $290,000 | 0.0% | $170 / Sq Ft | |
| 10/01/2025 10/01/25 | Off Market | -- | -- | -- | |
| 04/01/2025 04/01/25 | For Sale | $290,000 | +0.3% | $170 / Sq Ft | |
| 07/22/2022 07/22/22 | Off Market | -- | -- | -- | |
| 07/21/2022 07/21/22 | Sold | -- | -- | -- | View Prior Sale |
| 06/22/2022 06/22/22 | Pending | -- | -- | -- | |
| 06/16/2022 06/16/22 | Price Changed | $289,000 | +0.1% | $169 / Sq Ft | |
| 06/05/2022 06/05/22 | For Sale | $288,799 | -- | $169 / Sq Ft |
Source: MLS United
Purchase History
| Date | Type | Sale Price | Title Company |
|---|---|---|---|
| Special Warranty Deed | -- | Dhi Title |
Source: Public Records
Mortgage History
| Date | Status | Loan Amount | Loan Type |
|---|---|---|---|
| Open | $231,702 | New Conventional |
Source: Public Records
Source: MLS United
MLS Number: 4108561
APN: 07130703.000
Nearby Homes
- 7220 Barley Dr
- 6681 Sugarcane Cir
- 7233 Barley Dr
- 6678 Sugarcane Cir
- 122 Gannet Ln
- 2501 Shelby Ln
- 2311 Shelby Ln
- 84 Saltmeadow Cir
- 1070 Brackish Place
- 124 Oystercatcher Cove
- 6896 Sweetclover Dr
- 112 Oystercatcher Cove
- 2204 Shelby Ln
- 125 Brackish Place
- 70 Saltmeadow Cir
- 1027 Brackish Place
- 112 Brackish Place
- 62 Saltmeadow Cir
- 58 Saltmeadow Cir
- 1210 Merritt Ln
- 132 Needlerush Place
- 1070 Brackish Place
- 1 Golfing Green Dr
- 8001 Westwood Cir
- 1417 Willow St
- 6817 Red Bud Ln
- 8004 Westwood Cir
- 8029 Westwood Cir
- 1632 Emerald Lakes Dr
- 6717 Belle Fontaine Dr Unit ID1032111P
- 8008 Belle Fontaine Dr Unit ID1268887P
- 6001 Belle Fontaine Dr Unit ID1303415P
- 1605 S 9th St
- 1517 Porpoise St
- 8909 Mermaid Ave
- 3111 Village Cir
- 9216 Point Aux Chenes Rd
- 2421 Beachview Dr Unit B 7
- 2421 Beachview Dr Unit B11
- 2421 Beachview Dr Unit 4
