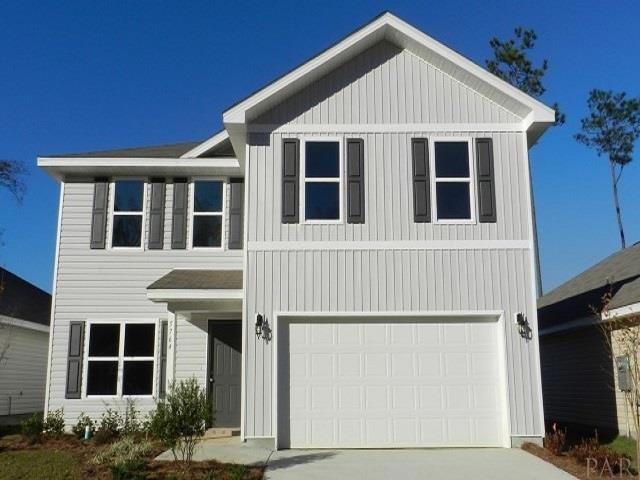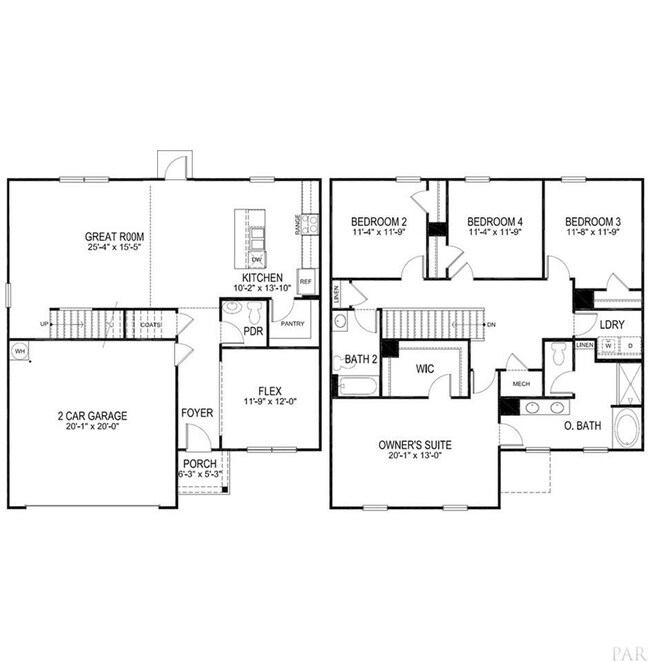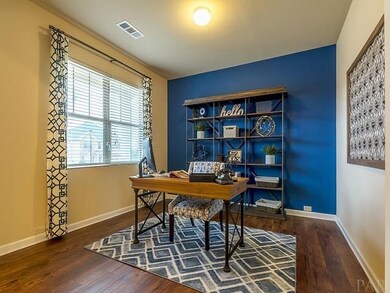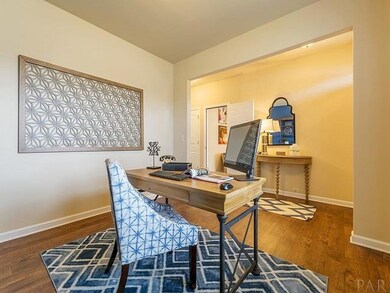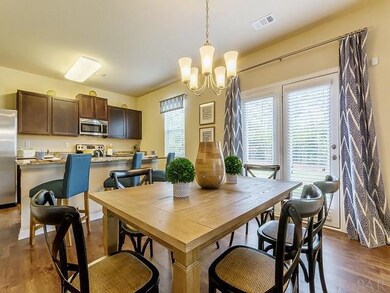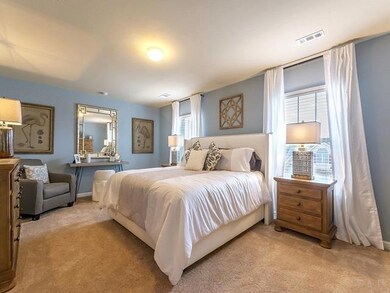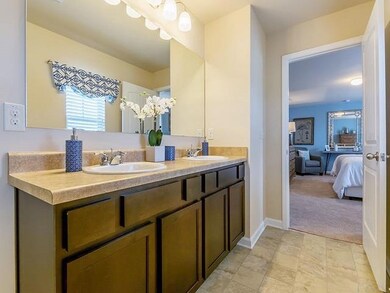
7308 Single Trace Pensacola, FL 32526
Northwest Pensacola NeighborhoodHighlights
- New Construction
- Breakfast Bar
- Combination Kitchen and Dining Room
- Traditional Architecture
- Central Heating and Cooling System
- 2 Car Garage
About This Home
As of April 2022This GALEN floor plan is in our Bridlewood community close to shopping, Navy Fed, the brand-new Beulah Middle School and other fun activities like the Ruby Fish Camp boat launch. This beautiful 2338 SF Living area GALEN floor plan with 4 Bedrooms, 2.5 Baths plus Flex room has so many great things offer! The first floor has a large Great Room open to the Dining area and Kitchen that features a large island and huge pantry. There is also a Flex room for an Office or Bedroom and a half bath. The second floor includes a huge master suite with a 13’-6”x20’-8” master bedroom, huge closet, double vanity and garden tub/shower combo. There are also three additional bedrooms, laundry room and bathroom on the second floor. The GALEN is truly an outstanding value and design in this area. The exterior of the home offers great curb appeal with low maintenance four-sided vinyl and a two-car garage. You will love your brand-new home and the GREAT PRICE! Call agent today! The model home is open 7 days a week for your convenience. *Pictures may be of similar, but not necessarily of subject property, including exterior and interior colors.
Last Agent to Sell the Property
EDDIE RIVERS
D R Horton Realty of NW Florida, LLC Listed on: 03/07/2019

Home Details
Home Type
- Single Family
Est. Annual Taxes
- $4,446
Year Built
- Built in 2019 | New Construction
Lot Details
- 9,243 Sq Ft Lot
HOA Fees
- $30 Monthly HOA Fees
Parking
- 2 Car Garage
Home Design
- Traditional Architecture
- Cottage
- Slab Foundation
- Frame Construction
- Composition Roof
Interior Spaces
- 2,338 Sq Ft Home
- 2-Story Property
- Combination Kitchen and Dining Room
- Fire and Smoke Detector
Kitchen
- Breakfast Bar
- Laminate Countertops
Flooring
- Carpet
- Laminate
Bedrooms and Bathrooms
- 4 Bedrooms
- Dual Vanity Sinks in Primary Bathroom
- Shower Only
Schools
- Beulah Elementary And Middle School
- Pine Forest High School
Utilities
- Central Heating and Cooling System
- Electric Water Heater
Community Details
- Bridlewood Subdivision
Listing and Financial Details
- Home warranty included in the sale of the property
- Assessor Parcel Number 161S312000290005
Ownership History
Purchase Details
Home Financials for this Owner
Home Financials are based on the most recent Mortgage that was taken out on this home.Purchase Details
Home Financials for this Owner
Home Financials are based on the most recent Mortgage that was taken out on this home.Similar Homes in Pensacola, FL
Home Values in the Area
Average Home Value in this Area
Purchase History
| Date | Type | Sale Price | Title Company |
|---|---|---|---|
| Warranty Deed | $340,000 | Surety Land & Title | |
| Special Warranty Deed | $228,000 | Dhi Title Of Florida Inc |
Mortgage History
| Date | Status | Loan Amount | Loan Type |
|---|---|---|---|
| Open | $255,000 | Balloon | |
| Previous Owner | $232,004 | VA | |
| Previous Owner | $235,524 | VA |
Property History
| Date | Event | Price | Change | Sq Ft Price |
|---|---|---|---|---|
| 04/07/2022 04/07/22 | Sold | $340,000 | 0.0% | $141 / Sq Ft |
| 02/26/2022 02/26/22 | Pending | -- | -- | -- |
| 02/11/2022 02/11/22 | For Sale | $340,000 | +49.1% | $141 / Sq Ft |
| 07/19/2019 07/19/19 | Sold | $228,000 | -1.3% | $98 / Sq Ft |
| 06/25/2019 06/25/19 | Pending | -- | -- | -- |
| 06/10/2019 06/10/19 | Price Changed | $230,900 | +0.4% | $99 / Sq Ft |
| 05/28/2019 05/28/19 | Price Changed | $229,900 | +0.9% | $98 / Sq Ft |
| 04/25/2019 04/25/19 | Price Changed | $227,900 | -1.7% | $97 / Sq Ft |
| 03/14/2019 03/14/19 | Price Changed | $231,900 | -2.3% | $99 / Sq Ft |
| 03/07/2019 03/07/19 | For Sale | $237,400 | -- | $102 / Sq Ft |
Tax History Compared to Growth
Tax History
| Year | Tax Paid | Tax Assessment Tax Assessment Total Assessment is a certain percentage of the fair market value that is determined by local assessors to be the total taxable value of land and additions on the property. | Land | Improvement |
|---|---|---|---|---|
| 2024 | $4,446 | $332,436 | $35,000 | $297,436 |
| 2023 | $4,446 | $319,455 | $35,000 | $284,455 |
| 2022 | $3,663 | $278,821 | $25,000 | $253,821 |
| 2021 | $3,298 | $225,677 | $0 | $0 |
| 2020 | $2,951 | $202,550 | $0 | $0 |
| 2019 | $430 | $25,000 | $0 | $0 |
| 2018 | $422 | $24,000 | $0 | $0 |
| 2017 | $426 | $24,000 | $0 | $0 |
| 2016 | $430 | $24,000 | $0 | $0 |
| 2015 | $429 | $24,000 | $0 | $0 |
| 2014 | $433 | $24,000 | $0 | $0 |
Agents Affiliated with this Home
-
Kim 'Barry' Moulder
K
Seller's Agent in 2022
Kim 'Barry' Moulder
Better Homes and Gardens Real Estate Main Street Properties
(850) 554-1134
3 in this area
37 Total Sales
-
Amy Moulder
A
Seller Co-Listing Agent in 2022
Amy Moulder
Better Homes and Gardens Real Estate Main Street Properties
(850) 292-0042
3 in this area
25 Total Sales
-
E
Seller's Agent in 2019
EDDIE RIVERS
D R Horton Realty of NW Florida, LLC
-
Tiffany Stone Scott

Buyer's Agent in 2019
Tiffany Stone Scott
Better Homes and Gardens Real Estate Main Street Properties
(850) 483-1696
7 in this area
117 Total Sales
Map
Source: Pensacola Association of REALTORS®
MLS Number: 550183
APN: 16-1S-31-2000-290-005
- 8111 Mobile Hwy
- 6299 Brandy Ln
- 6077 Secretariat Way
- 6068 Secretariat Way
- 6089 Secretariat Way
- 6490 Paso Fino Dr
- 7508 Beulah School Rd
- 7581 Steeplechase Blvd
- 6034 Secretariat Way
- 6064 Unbridled Loop
- 7636 Stagecoach Rd
- 0 Mobile Hwy Unit 646363
- 0 Mobile Hwy Unit 634840
- 7443 Chimney Pines Dr
- 8594 Foxtail Loop
- 6067 Huntington Creek Blvd
- 7941 Huntington Creek Ln
- 8501 Foxtail Loop
- 5405 Ilex Ln
- 5812 Huntington Creek Blvd
