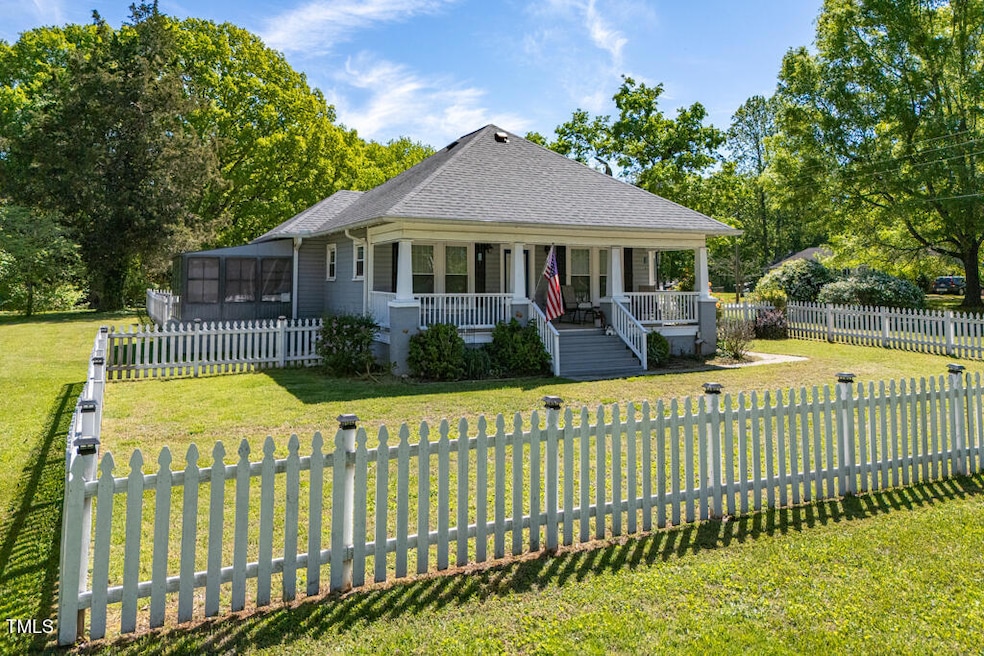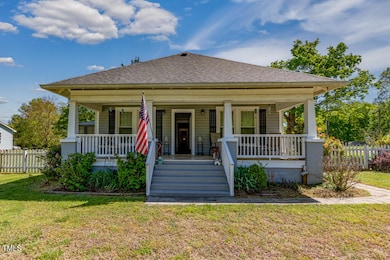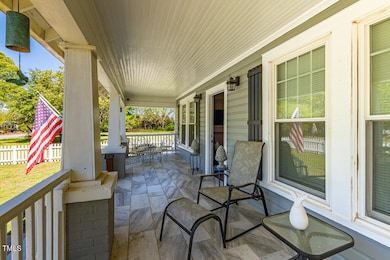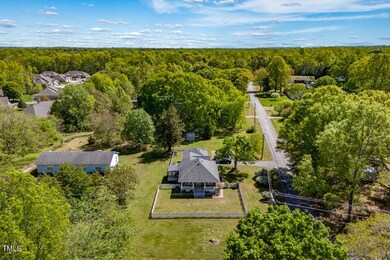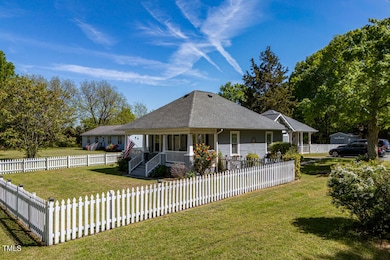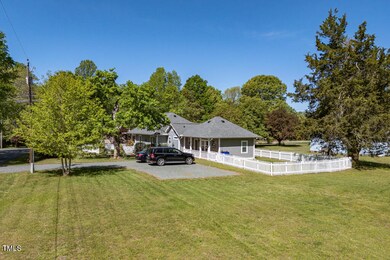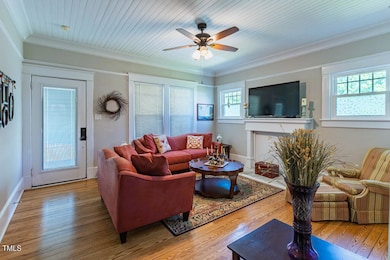Bursting with Charm in the Heart of Mebane! Welcome home to this beautifully updated 3-bedroom, 2.5-bath bungalow that's full of character and comfort. Nestled on a generous 0.6-acre lot, this 1503 sq ft gem blends timeless charm with modern updates — all just minutes from Downtown Mebane.Start your day on the huge rocking chair front porch, perfect for morning coffee or relaxing evenings. Step inside to find hardwood floors and beadboard ceilings that add warmth and texture throughout the home. The tile kitchen is both functional and stylish, featuring granite countertops, stainless steel appliances, and plenty of prep space.The primary bedroom suite, a thoughtful 2022 addition, offers a private retreat with dual vanities, a walk-in tile shower, and two closets.A sunroom (not included in the square footage) invites year-round enjoyment, while a side porch, private patio, and both fenced and open yard areas offer multiple outdoor living options. Need space for hobbies or storage? The shed with power and lean-to has you covered.Other features include all-electric systems, extensive moldings throughout, and that classic bungalow charm that feels like home from the moment you arrive.Don't miss your chance to own this unique property that offers space, style, and an unbeatable location. Schedule your showing today!

