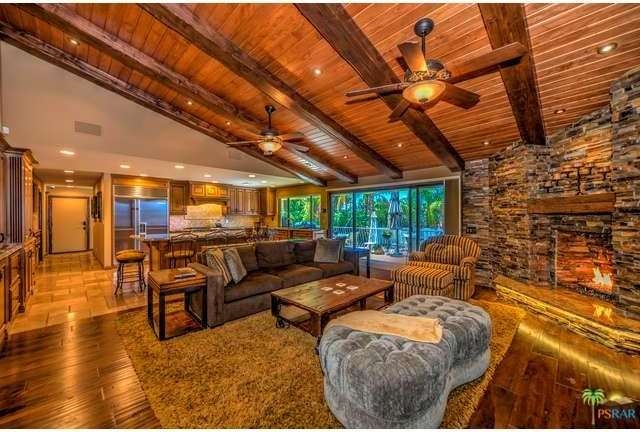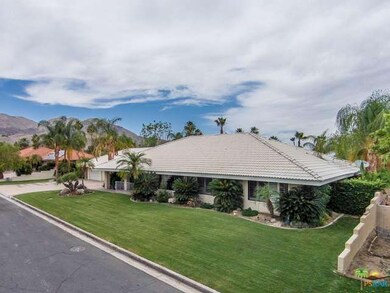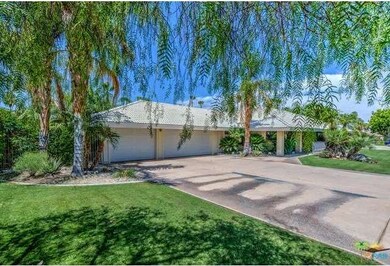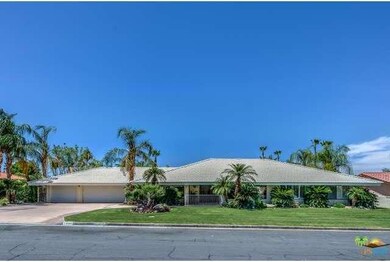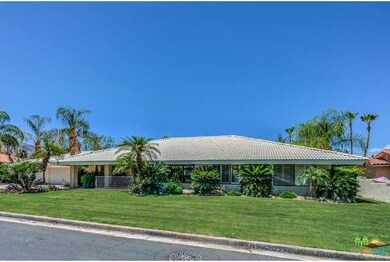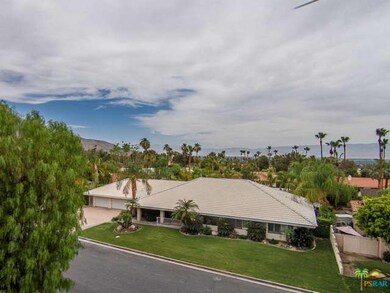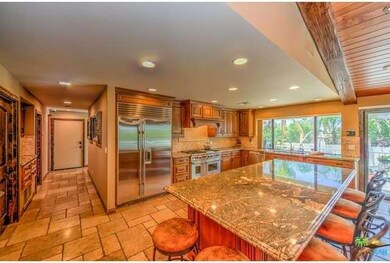
73088 Skyward Way Palm Desert, CA 92260
About This Home
As of June 2020Huge price reduction priced to sell now unfurnished, as soon as you enter the front door you feel quality of the work. If you like the pics you must see it live. Private,custom,high end,updated, $65K in entertainment and security system,including speakers inside and outside.Custom kitchen with alder wood cabinets 4' Subzero with in door ice and water Wolf professional 6 burner and griddle,Bosch dishwsr,dry stack back-splash,wet bar,with Subzero Granite tops on all counter tops,center island.Travertine and distressed alder wood flooring and doors,Graber blackout shades.Garage is air conditioned,with refrigerator,sink,built in stainless cabinetry a real high end man cave.Master boasts designer built in upholstered wall headboard,custom nightstands with onyx tops,marble and glass throughout bath with roman marble tub.Terraced back view yard with salt water pool with pebble tech and spa,separate grassy area for doggy's business and fruit trees.Close to El Paseo
Last Agent to Sell the Property
Keller Williams Realty License #01893682 Listed on: 05/29/2015

Last Buyer's Agent
NonMember AgentDefault
NonMember OfficeDefault
Home Details
Home Type
Single Family
Est. Annual Taxes
$11,845
Year Built
1980
Lot Details
0
Listing Details
- Active Date: 2015-09-06
- Full Bathroom: 3
- Building Size: 2980.0
- Building Structure Style: Villa
- Doors: Sliding Glass Door(s)
- Driving Directions: North on 74 left on Haystack Right on Alamo left on Skyward Way.
- Full Street Address: 73088 SKYWARD WAY
- Pool Construction: In Ground
- Pool Descriptions: Private Pool
- Primary Object Modification Timestamp: 2016-01-29
- Property Condition: Updated/Remodeled
- Spa Descriptions: Private Spa
- View Type: City Lights View
- Special Features: None
- Property Sub Type: Detached
- Stories: 1
- Year Built: 1980
Interior Features
- Bathroom Features: Double Vanity(s), Sunken Tub, Tub With Jets, Under Vanity Lighting
- Bedroom Features: All Bedrooms Down, Master Bedroom, WalkInCloset
- Eating Areas: Breakfast Counter / Bar, Dining Area, Family Room, In Kitchen, Kitchen Island, Living Room
- Appliances: Built-In BBQ, Built-Ins, Double Oven
- Advertising Remarks: Huge price reduction priced to sell now unfurnished, as soon as you enter the front door you feel quality of the work. If you like the pics you must see it live. Private,custom,high end,updated, $65K in entertainment and security system,including speakers
- Total Bedrooms: 5
- Builders Tract Code: NOT IN A DEVELOPMENT
- Builders Tract Name: NOT IN A DEVELOPMENT
- Fireplace: Yes
- Spa: Yes
- Interior Amenities: Built-Ins, Cathedral-Vaulted Ceilings, Crown Moldings, Furnished, Laundry - Closet Stacked, Open Floor Plan, Pre-wired for surround sound, Storage Space, Turnkey, Wet Bar
- Fireplace Rooms: Family Room
- Appliances: Bar Ice Maker, Dishwasher, Dryer, Garbage Disposal, Refrigerator, Washer, Water Purifier
- Floor Material: Carpet, Travertine
- Kitchen Features: Counter Top, Gourmet Kitchen, Granite Counters, Island, Open to Family Room, Remodeled
- Laundry: Inside, Laundry Area
- Pool: Yes
Exterior Features
- View: Yes
- Lot Size Sq Ft: 13068
- Common Walls: Detached/No Common Walls
- Direction Faces: Faces North
- Foundation: Foundation - Concrete Slab
- Other Features: Balcony
- Patio: Porch - Rear
- Fence: Block Wall
- Windows: Double Pane Windows
- Roofing: Tile
- Water: In Street
Garage/Parking
- Parking Type: Garage - Three Door
Utilities
- Sewer: In Street Paid
- Sprinklers: Sprinkler System
- Water Heater: Water Heater Central
- Cooling Type: Air Conditioning, Zoned A/C, Ceiling Fan(s)
- Heating Fuel: Natural Gas
- Heating Type: Forced Air
- Security: Carbon Monoxide Detector(s), Prewired for alarm system, Smoke Detector
Condo/Co-op/Association
- HOA: No
Lot Info
- Lot Description: Landscaped
Multi Family
- Total Floors: 1
Ownership History
Purchase Details
Home Financials for this Owner
Home Financials are based on the most recent Mortgage that was taken out on this home.Purchase Details
Purchase Details
Home Financials for this Owner
Home Financials are based on the most recent Mortgage that was taken out on this home.Purchase Details
Home Financials for this Owner
Home Financials are based on the most recent Mortgage that was taken out on this home.Purchase Details
Home Financials for this Owner
Home Financials are based on the most recent Mortgage that was taken out on this home.Purchase Details
Home Financials for this Owner
Home Financials are based on the most recent Mortgage that was taken out on this home.Purchase Details
Home Financials for this Owner
Home Financials are based on the most recent Mortgage that was taken out on this home.Purchase Details
Similar Homes in the area
Home Values in the Area
Average Home Value in this Area
Purchase History
| Date | Type | Sale Price | Title Company |
|---|---|---|---|
| Grant Deed | $840,000 | North American Title | |
| Interfamily Deed Transfer | -- | None Available | |
| Interfamily Deed Transfer | -- | Chicago Title Inland Empire | |
| Grant Deed | $750,000 | Chicago Title Inland Empire | |
| Grant Deed | -- | Accommodation | |
| Grant Deed | -- | First American Title Company | |
| Grant Deed | $651,000 | Orange Coast Title Co | |
| Interfamily Deed Transfer | -- | -- | |
| Quit Claim Deed | -- | -- |
Mortgage History
| Date | Status | Loan Amount | Loan Type |
|---|---|---|---|
| Open | $340,000 | New Conventional | |
| Previous Owner | $648,000 | Stand Alone Refi Refinance Of Original Loan | |
| Previous Owner | $417,000 | New Conventional | |
| Previous Owner | $180,000 | Unknown | |
| Previous Owner | $520,800 | Fannie Mae Freddie Mac |
Property History
| Date | Event | Price | Change | Sq Ft Price |
|---|---|---|---|---|
| 06/24/2020 06/24/20 | Sold | $840,000 | 0.0% | $282 / Sq Ft |
| 06/10/2020 06/10/20 | Pending | -- | -- | -- |
| 04/20/2020 04/20/20 | Price Changed | $839,900 | -2.3% | $282 / Sq Ft |
| 03/09/2020 03/09/20 | Price Changed | $859,900 | -1.6% | $289 / Sq Ft |
| 01/31/2020 01/31/20 | For Sale | $874,000 | +16.5% | $293 / Sq Ft |
| 01/29/2016 01/29/16 | Sold | $750,000 | -6.1% | $252 / Sq Ft |
| 12/19/2015 12/19/15 | Pending | -- | -- | -- |
| 11/18/2015 11/18/15 | Price Changed | $799,000 | -2.4% | $268 / Sq Ft |
| 10/13/2015 10/13/15 | Price Changed | $819,000 | -3.4% | $275 / Sq Ft |
| 10/08/2015 10/08/15 | Price Changed | $848,000 | -2.0% | $285 / Sq Ft |
| 09/14/2015 09/14/15 | Price Changed | $865,000 | -1.4% | $290 / Sq Ft |
| 09/06/2015 09/06/15 | Price Changed | $877,000 | -0.1% | $294 / Sq Ft |
| 07/28/2015 07/28/15 | Price Changed | $877,900 | -1.2% | $295 / Sq Ft |
| 05/29/2015 05/29/15 | For Sale | $889,000 | -- | $298 / Sq Ft |
Tax History Compared to Growth
Tax History
| Year | Tax Paid | Tax Assessment Tax Assessment Total Assessment is a certain percentage of the fair market value that is determined by local assessors to be the total taxable value of land and additions on the property. | Land | Improvement |
|---|---|---|---|---|
| 2025 | $11,845 | $918,657 | $275,596 | $643,061 |
| 2023 | $11,845 | $882,987 | $264,896 | $618,091 |
| 2022 | $11,264 | $865,674 | $259,702 | $605,972 |
| 2021 | $11,029 | $848,701 | $254,610 | $594,091 |
| 2020 | $10,470 | $811,822 | $243,546 | $568,276 |
| 2019 | $10,272 | $795,905 | $238,771 | $557,134 |
| 2018 | $10,080 | $780,300 | $234,090 | $546,210 |
| 2017 | $9,873 | $765,000 | $229,500 | $535,500 |
| 2016 | $8,796 | $612,000 | $171,000 | $441,000 |
| 2015 | $7,342 | $551,000 | $154,000 | $397,000 |
| 2014 | $7,053 | $542,000 | $152,000 | $390,000 |
Agents Affiliated with this Home
-
Jose Espinoza

Seller's Agent in 2020
Jose Espinoza
OZA Realty Inc.
(760) 272-1284
118 Total Sales
-
Beth Cummins

Buyer's Agent in 2020
Beth Cummins
Compass
(636) 248-3493
72 Total Sales
-
Pat Bianchi

Seller's Agent in 2016
Pat Bianchi
Keller Williams Realty
(310) 666-9984
58 Total Sales
-
N
Buyer's Agent in 2016
NonMember AgentDefault
NonMember OfficeDefault
Map
Source: The MLS
MLS Number: 15-909957PS
APN: 630-302-017
- 73133 Skyward Way
- 72920 Somera Rd
- 73042 Galleria Ct
- 72955 Deer Grass Dr
- 72915 Deer Grass Dr
- 72870 Bel Air Rd Unit 3
- 72870 Bel Air Rd Unit 2
- 72870 Bel Air Rd Unit 1
- 73298 Buckboard Trail
- 72817 Skyward Way
- 73131 Galleria Ct
- 73162 Bill Tilden Ln
- 48260 Center Ct
- 73067 Pancho Segura Ln
- 73242 Don Budge Ln
- 48440 Racquet Ln
- 47290 Rose Sage Ct
- 72864 Roy Emerson Ln
- 72853 Don Larson Ln
- 48320 Beverly Dr
