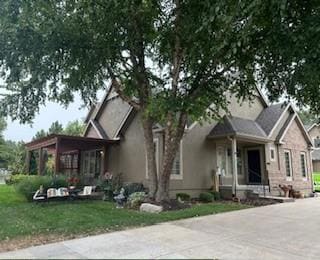
7309 Legler St Shawnee, KS 66217
Estimated payment $3,251/month
Highlights
- Gated Community
- Custom Closet System
- Wood Flooring
- Christa McAuliffe Elementary School Rated A-
- Traditional Architecture
- Main Floor Primary Bedroom
About This Home
Gated Maintenance Provided Community. New roof 2023. Building Insurance Included in HOA. Buyer only needs an HO6 policy for Ins. Lawn care, street, street lights, gate, water for sprinklers, roof, exterior building maintenance, gutter cleaning, tree trimming, provided in HOA fees. Close to shopping and upscale dining. This home features two bedrooms on main living level, sun room, dining room, formal living room, kitchen with breakfast bar, two bathrooms and laundry. Lower level features family room, bedroom and bath. Unfinished basement area for storage.
Listing Agent
ReeceNichols -Johnson County W Brokerage Phone: 913-707-9426 License #SP00016713 Listed on: 09/05/2025

Property Details
Home Type
- Multi-Family
Est. Annual Taxes
- $5,316
Lot Details
- 4,512 Sq Ft Lot
- Cul-De-Sac
HOA Fees
- $510 Monthly HOA Fees
Parking
- 2 Car Attached Garage
- Garage Door Opener
Home Design
- Traditional Architecture
- Villa
- Property Attached
- Composition Roof
- Stucco
Interior Spaces
- Wet Bar
- Central Vacuum
- Ceiling Fan
- See Through Fireplace
- Family Room
- Living Room with Fireplace
- Dining Room with Fireplace
- Formal Dining Room
- Home Office
- Sun or Florida Room
- Laundry on main level
Kitchen
- Dishwasher
- Stainless Steel Appliances
- Disposal
Flooring
- Wood
- Carpet
- Ceramic Tile
Bedrooms and Bathrooms
- 3 Bedrooms
- Primary Bedroom on Main
- Custom Closet System
- Walk-In Closet
- 3 Full Bathrooms
- Shower Only
- Spa Bath
Finished Basement
- Sump Pump
- Bedroom in Basement
- Basement Window Egress
Home Security
- Home Security System
- Storm Windows
- Storm Doors
- Fire and Smoke Detector
Schools
- Christa Mcauliffe Elementary School
- Sm Northwest High School
Additional Features
- Porch
- Forced Air Heating and Cooling System
Listing and Financial Details
- Assessor Parcel Number QP15830000-0017
- $0 special tax assessment
Community Details
Overview
- Association fees include building maint, curbside recycling, lawn service, insurance, roof replacement, snow removal, street, trash
- Cypress Pointe Villas Association
- Cypress Pointe Villas Subdivision
Security
- Gated Community
Map
Home Values in the Area
Average Home Value in this Area
Tax History
| Year | Tax Paid | Tax Assessment Tax Assessment Total Assessment is a certain percentage of the fair market value that is determined by local assessors to be the total taxable value of land and additions on the property. | Land | Improvement |
|---|---|---|---|---|
| 2024 | $5,316 | $50,003 | $8,499 | $41,504 |
| 2023 | $5,148 | $47,955 | $6,540 | $41,415 |
| 2022 | $4,646 | $43,136 | $6,540 | $36,596 |
| 2021 | $4,447 | $38,835 | $6,540 | $32,295 |
| 2020 | $4,698 | $40,503 | $6,540 | $33,963 |
| 2019 | $4,839 | $41,710 | $6,540 | $35,170 |
| 2018 | $4,768 | $40,941 | $5,946 | $34,995 |
| 2017 | $4,628 | $39,123 | $5,405 | $33,718 |
| 2016 | $4,532 | $37,824 | $5,405 | $32,419 |
| 2015 | $4,181 | $36,076 | $5,405 | $30,671 |
| 2013 | -- | $31,901 | $5,405 | $26,496 |
Property History
| Date | Event | Price | Change | Sq Ft Price |
|---|---|---|---|---|
| 02/13/2020 02/13/20 | Sold | -- | -- | -- |
| 01/26/2020 01/26/20 | Pending | -- | -- | -- |
| 01/23/2020 01/23/20 | For Sale | $330,000 | -- | $125 / Sq Ft |
Purchase History
| Date | Type | Sale Price | Title Company |
|---|---|---|---|
| Warranty Deed | -- | None Listed On Document | |
| Warranty Deed | -- | None Listed On Document | |
| Warranty Deed | -- | None Listed On Document | |
| Warranty Deed | -- | Kansas City Title Inc | |
| Interfamily Deed Transfer | -- | Kansas City Title | |
| Interfamily Deed Transfer | -- | None Available | |
| Interfamily Deed Transfer | -- | None Available | |
| Warranty Deed | -- | Chicago Title Ins Co |
Mortgage History
| Date | Status | Loan Amount | Loan Type |
|---|---|---|---|
| Previous Owner | $200,000 | Credit Line Revolving | |
| Previous Owner | $76,590 | Unknown | |
| Previous Owner | $285,000 | Adjustable Rate Mortgage/ARM |
Similar Homes in the area
Source: Heartland MLS
MLS Number: 2572589
APN: QP15830000-0017
- 16128 Midland Dr
- 7229 Allman Dr
- 7227 Allman Dr
- 7239 Allman Rd
- 7237 Allman Rd
- 7231 Allman Rd
- 7233 Allman Rd
- 7221 Allman Rd
- 7219 Allman Rd
- 7621 Lichtenauer Dr
- 16283 W 76th Terrace
- 14813 W 70th St
- 16000 W 79th Terrace
- 16134 W 80th St
- 7325 Oakview St
- 6027 Maurer Rd
- 6015 Maurer Rd
- 6003 Maurer Rd
- 6005 Maurer Rd
- 16021 W 80th Place
- 7110-7160 Lackman Rd
- 6701-6835 Lackman Rd
- 6405 Maurer Rd
- 8201 Renner Rd
- 15510 W 63rd St
- 16005 W 84th Terrace
- 8401 Renner Blvd
- 8640 Schweiger Ct
- 17410 W 86th Terrace
- 8787 Renner Blvd
- 8757 Penrose Ln
- 8800 Penrose Ln
- 6908 Parkhill Ct
- 8875 Maurer Ct
- 8900 Maurer Ct
- 6100 Park St
- 9001 Renner Blvd
- 8500 Pflumm Rd
- 9101 Renner Blvd
- 9029 Alden St
