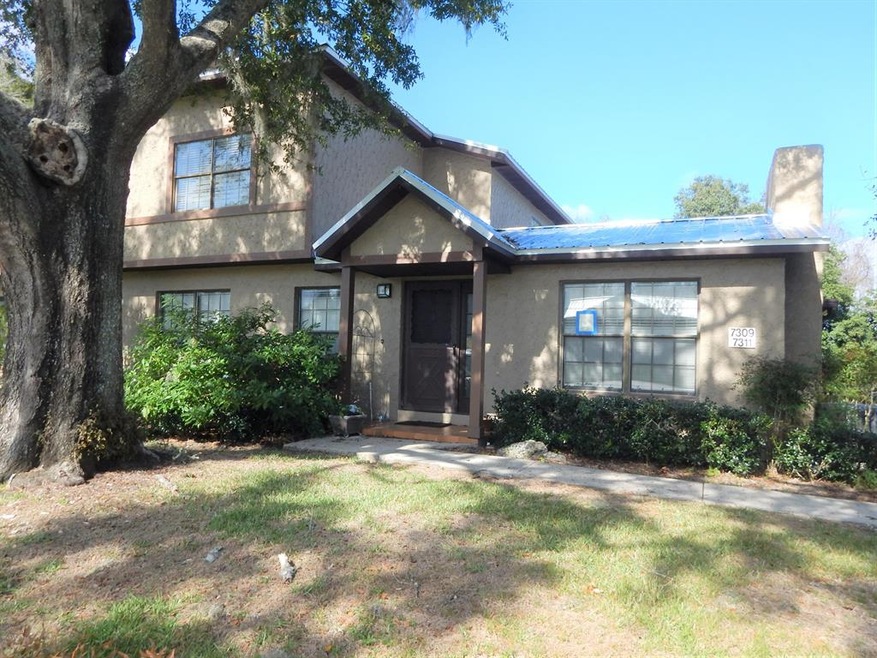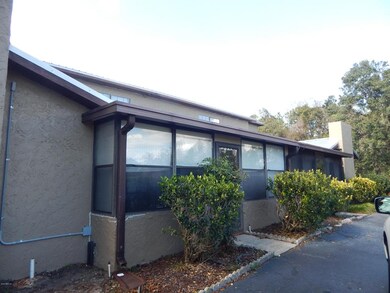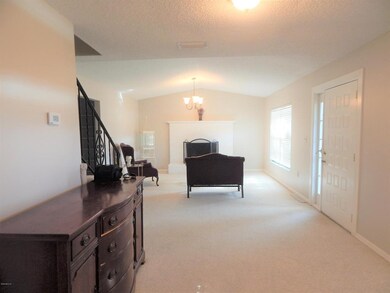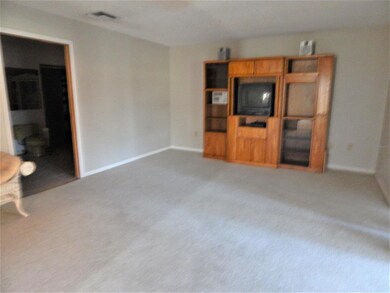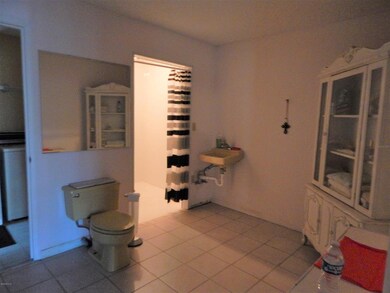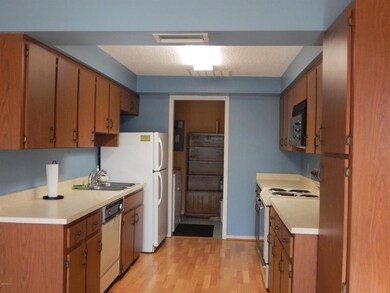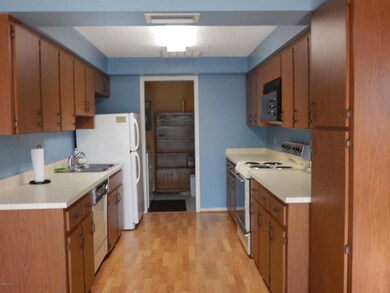
7309 NW 44th Ln Ocala, FL 34482
Fellowship NeighborhoodEstimated Value: $234,754 - $261,000
Highlights
- Cathedral Ceiling
- Community Pool
- Walk-In Closet
- West Port High School Rated A-
- Eat-In Kitchen
- Accessible Full Bathroom
About This Home
As of March 2020Lovely 2/3 2 story villa with enclosed Lanai in very desirable community of Crownwood. Newer heat and air system, newer water heater, and new metal roof. Crownwood is minutes from the World Equestrian Center, Ocala Breeder Sales, HITS, and 1-75. Enjoy the best of both worlds in this quiet beautiful community, located in the fantastic North West corridor of Marion County horse country, and close to amenities. There is a community pool, tennis courts, and picnic area. The HOA fee covers exterior maintenance, including roof, insurance, lawn care, and trash pick up.
Home Details
Home Type
- Single Family
Est. Annual Taxes
- $1,720
Year Built
- Built in 1982
Lot Details
- 1,307 Sq Ft Lot
- Lot Dimensions are 38x38
- Property fronts a private road
- Well Sprinkler System
- Cleared Lot
- Landscaped with Trees
- Property is zoned R-3 Mulitple Family Dwell
HOA Fees
- $308 Monthly HOA Fees
Home Design
- Villa
- Metal Roof
- Concrete Siding
- Block Exterior
- Stucco
Interior Spaces
- 1,688 Sq Ft Home
- 2-Story Property
- Cathedral Ceiling
- Ceiling Fan
- Window Treatments
- Fire and Smoke Detector
Kitchen
- Eat-In Kitchen
- Range
- Dishwasher
Flooring
- Carpet
- Laminate
- Tile
Bedrooms and Bathrooms
- 2 Bedrooms
- Walk-In Closet
- 3 Full Bathrooms
Laundry
- Laundry in unit
- Dryer
- Washer
Accessible Home Design
- Accessible Full Bathroom
Schools
- Fessenden Elementary School
- North Marion Middle School
- West Port High School
Utilities
- Central Air
- Heating Available
- Electric Water Heater
- Cable TV Available
Listing and Financial Details
- Property Available on 1/13/20
- Down Payment Assistance Available
- Visit Down Payment Resource Website
- Legal Lot and Block 3 / D
- Assessor Parcel Number 1365-004-003
Community Details
Overview
- Association fees include insurance, maintenance structure, ground maintenance
- Crownwood Subdivision
- The community has rules related to deed restrictions
Recreation
- Community Pool
Ownership History
Purchase Details
Home Financials for this Owner
Home Financials are based on the most recent Mortgage that was taken out on this home.Purchase Details
Purchase Details
Similar Homes in Ocala, FL
Home Values in the Area
Average Home Value in this Area
Purchase History
| Date | Buyer | Sale Price | Title Company |
|---|---|---|---|
| Golden Ocala Equestrian Land Llc | $132,000 | Ocala Land Ttl Ins Agcy Ltd | |
| Crupi Edith | -- | -- | |
| Strofield Sarah | $68,000 | Title Offices Llc |
Property History
| Date | Event | Price | Change | Sq Ft Price |
|---|---|---|---|---|
| 03/10/2020 03/10/20 | Sold | $132,000 | -11.9% | $78 / Sq Ft |
| 01/25/2020 01/25/20 | Pending | -- | -- | -- |
| 01/11/2020 01/11/20 | For Sale | $149,900 | -- | $89 / Sq Ft |
Tax History Compared to Growth
Tax History
| Year | Tax Paid | Tax Assessment Tax Assessment Total Assessment is a certain percentage of the fair market value that is determined by local assessors to be the total taxable value of land and additions on the property. | Land | Improvement |
|---|---|---|---|---|
| 2023 | $2,979 | $162,664 | $0 | $0 |
| 2022 | $2,828 | $147,876 | $0 | $0 |
| 2021 | $2,507 | $134,433 | $30,000 | $104,433 |
| 2020 | $1,938 | $106,976 | $20,000 | $86,976 |
| 2019 | $1,774 | $92,658 | $15,000 | $77,658 |
| 2018 | $1,539 | $77,705 | $10,000 | $67,705 |
| 2017 | $1,424 | $69,907 | $10,000 | $59,907 |
| 2016 | $1,403 | $68,957 | $0 | $0 |
| 2015 | $1,501 | $74,036 | $0 | $0 |
| 2014 | $1,397 | $71,013 | $0 | $0 |
Agents Affiliated with this Home
-
Donna Eastman

Seller's Agent in 2020
Donna Eastman
RE/MAX FOXFIRE - HWY 40
(352) 843-1542
8 in this area
18 Total Sales
-
DEE BECK
D
Buyer's Agent in 2020
DEE BECK
GOLDEN OCALA REAL ESTATE INC
(352) 266-0177
24 in this area
41 Total Sales
Map
Source: Stellar MLS
MLS Number: OM568713
APN: 1365-004-003
- 4530 NW 78th Ave
- 4480 NW 79th Terrace Rd
- 4343 NW 80th Ave Unit 4
- 5326 NW 76th Ct
- 5391 NW 76th Ct
- 4855 NW 80th Ct
- 8120 NW 47th Ln
- 7549 NW 33rd Place
- 7635 NW 33rd Place
- 7647 NW 33rd Place
- 7585 NW 33rd Place
- 8120 NW 48th Ln
- 7578 NW 33rd Place
- 5090 NW 80th Avenue Rd
- 00 NW 82nd Ct
- 7699 NW 56th Place
- 7787 NW 56th Place
- 0 NE 205th Ave Unit 785385
- 3225 NW 79th Avenue Rd
- 6480 N Us Highway 27
- 7323 NW 44th Ln
- 7325 NW 44th Ln
- 7311 NW 44th Ln
- 7347 NW 44th Ln
- 7320 NW 44th Ln
- 7304 NW 44th Ln
- 7345 NW 44th Ln
- 4485 NW 73rd Terrace
- 7330 NW 44th Ln
- 7306 NW 44th Ln
- 4487 NW 73rd Terrace
- 7294 NW 44th Ln
- 7322 NW 44th Ln
- 7344 NW 44th Ln
- 7344 NW 44th Ln
- 7332 NW 44th Ln
- 7280 NW 44th Ln
- 7296 NW 44th Ln
- 7346 NW 44th Ln
- 7354 NW 44th Ln
