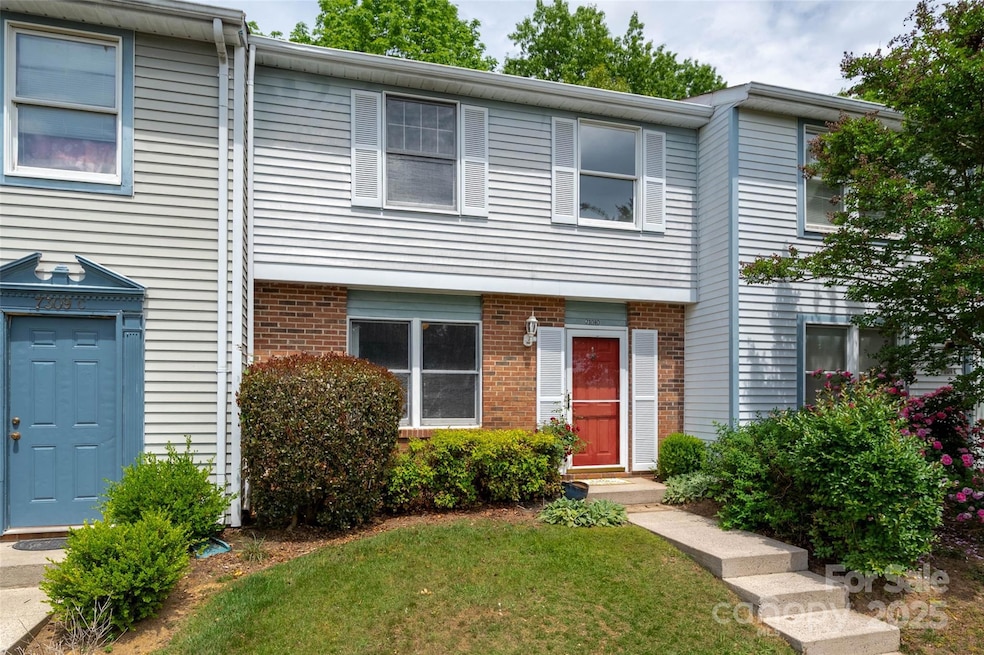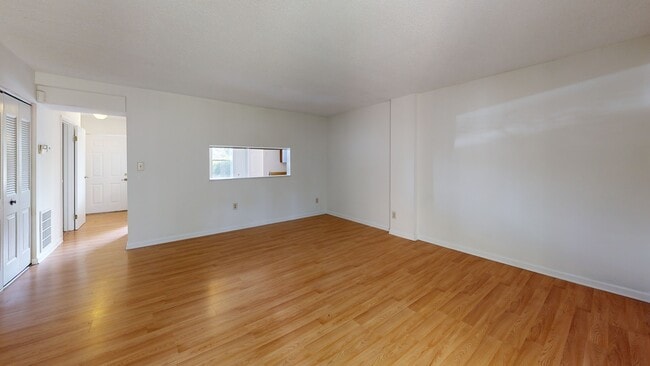
7309 Pebblestone Dr Unit D Charlotte, NC 28212
East Forest NeighborhoodEstimated payment $1,521/month
Highlights
- Open Floorplan
- Traditional Architecture
- Front Porch
- East Mecklenburg High Rated A-
- Lawn
- Walk-In Closet
About This Home
Charming East Charlotte townhome featuring the most popular floor plan in the complex with all 3 bedrooms and 2 full baths conveniently located upstairs and a half bath down for guests. Recently refreshed with new paint and carpet, this home is move-in ready yet priced to allow for future updates. Residents of Waterford Townhomes enjoy easy access to shopping, parks and all the amenities of Uptown Charlotte and Matthews via close by Independence Boulevard and I-485. Qualified, owner-occupant buyers are eligible for 100% financing with no PMI and $20,000 in closing costs/down payment assistance through First National Bank
Listing Agent
5 Points Realty Brokerage Email: ian@ianleonardclt.com License #246292 Listed on: 04/25/2025
Townhouse Details
Home Type
- Townhome
Est. Annual Taxes
- $1,660
Year Built
- Built in 1983
Lot Details
- Back Yard Fenced
- Lawn
HOA Fees
- $258 Monthly HOA Fees
Home Design
- Traditional Architecture
- Entry on the 1st floor
- Brick Exterior Construction
- Slab Foundation
Interior Spaces
- 2-Story Property
- Open Floorplan
- Storage
- Laundry closet
- Pull Down Stairs to Attic
Kitchen
- Electric Range
- Dishwasher
Bedrooms and Bathrooms
- 3 Bedrooms
- Split Bedroom Floorplan
- Walk-In Closet
Parking
- 2 Open Parking Spaces
- 2 Assigned Parking Spaces
Outdoor Features
- Front Porch
Schools
- Greenway Park Elementary School
- Mcclintock Middle School
- East Mecklenburg High School
Utilities
- Central Heating and Cooling System
- Heat Pump System
Community Details
- Nhe Association, Phone Number (864) 467-1600
- Waterford Townhomes Condos
- Waterford Townhomes Subdivision
- Mandatory home owners association
Listing and Financial Details
- Assessor Parcel Number 191-102-16
Matterport 3D Tour
Floorplans
Map
Home Values in the Area
Average Home Value in this Area
Tax History
| Year | Tax Paid | Tax Assessment Tax Assessment Total Assessment is a certain percentage of the fair market value that is determined by local assessors to be the total taxable value of land and additions on the property. | Land | Improvement |
|---|---|---|---|---|
| 2025 | $1,660 | $198,900 | $45,000 | $153,900 |
| 2024 | $1,660 | $198,900 | $45,000 | $153,900 |
| 2023 | $1,660 | $198,900 | $45,000 | $153,900 |
| 2022 | $912 | $81,500 | $18,000 | $63,500 |
| 2021 | $901 | $81,500 | $18,000 | $63,500 |
| 2020 | $894 | $81,500 | $18,000 | $63,500 |
| 2019 | $878 | $81,500 | $18,000 | $63,500 |
| 2018 | $663 | $44,900 | $9,600 | $35,300 |
| 2017 | $644 | $44,900 | $9,600 | $35,300 |
| 2016 | $635 | $44,900 | $9,600 | $35,300 |
| 2015 | $623 | $44,900 | $9,600 | $35,300 |
| 2014 | $616 | $50,900 | $10,800 | $40,100 |
Property History
| Date | Event | Price | List to Sale | Price per Sq Ft |
|---|---|---|---|---|
| 09/18/2025 09/18/25 | Price Changed | $215,000 | -3.4% | $169 / Sq Ft |
| 08/02/2025 08/02/25 | Price Changed | $222,500 | -1.1% | $175 / Sq Ft |
| 05/09/2025 05/09/25 | Price Changed | $225,000 | -4.3% | $177 / Sq Ft |
| 04/25/2025 04/25/25 | For Sale | $235,000 | -- | $185 / Sq Ft |
Purchase History
| Date | Type | Sale Price | Title Company |
|---|---|---|---|
| Warranty Deed | $75,000 | None Available | |
| Warranty Deed | $69,500 | -- |
Mortgage History
| Date | Status | Loan Amount | Loan Type |
|---|---|---|---|
| Open | $75,000 | Purchase Money Mortgage |
About the Listing Agent

Ian Leonard is a Charlotte native who has spent much of his academic and professional career studying his hometown. While earning a master’s degree in Community Planning at UNC-Charlotte, Ian concentrated on studying Charlotte topics from center city development to the effect of parks and greenways on real estate values. He tries to always keep an eye towards helping his community grow in ways that are of greatest benefit to all of us.
His passion for real estate is a family affair with
Ian's Other Listings
Source: Canopy MLS (Canopy Realtor® Association)
MLS Number: 4249621
APN: 191-102-16
- 7324 Pebblestone Dr Unit E
- 7324 Pebblestone Dr Unit F
- 7304 Pebblestone Dr
- 7340 Pebblestone Dr Unit C
- 2137 Whispering Way
- 7336 Pebblestone Dr Unit A
- 2184 Winthrop Chase Dr
- 2208 Winthrop Chase Dr
- Alden 2245F Plan at Central Village at Eastland Yards
- Beckett 2275E Plan at Central Village at Eastland Yards
- Hampton 1846F Plan at Central Village at Eastland Yards
- 9117 Maybry Park St Unit Lot 117
- Dawson 2217E Plan at Central Village at Eastland Yards
- Hampton 1846E Plan at Central Village at Eastland Yards
- Dawson 2217S Plan at Central Village at Eastland Yards
- Alden 2245E Plan at Central Village at Eastland Yards
- Beckett 2275F Plan at Central Village at Eastland Yards
- Beckett 2275G Plan at Central Village at Eastland Yards
- 1648 Hollow Dr
- 1623 Lumarka Dr
- 7305 Pebblestone Dr Unit F
- 7308 Pebblestone Dr Unit E
- 7530 Pebblestone Dr Unit K
- 7422 Pebblestone Dr
- 8061 Woodscape Dr
- 2300 Village Lake Dr
- 1724 Village Lake Dr
- 8033 Cedar Glen Dr
- 8242 Runaway Bay Dr
- 2025 Timber Oaks Ln
- 6803 Campbell Burn Ct
- 1700 Charleston Place Ln
- 919 Pineborough Rd
- 7900-7900 Krefeld Dr
- 7326 Wallace Rd
- 929 Eaglewood Ave
- 7815 Calibre Crossing Dr
- 2100 Woodway Hills Dr
- 7947 Monfreya Ct
- 6120 Coltswood Ct





