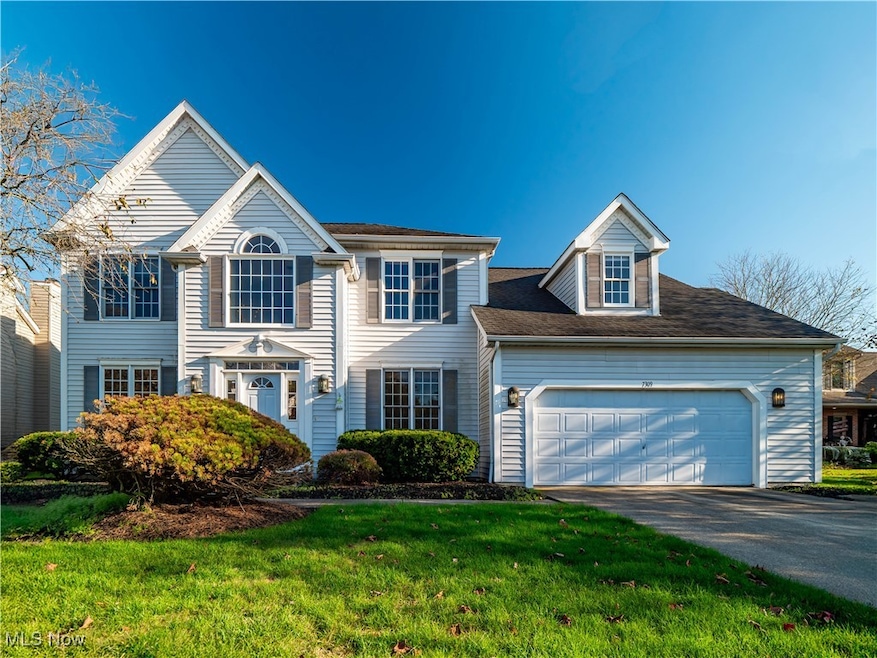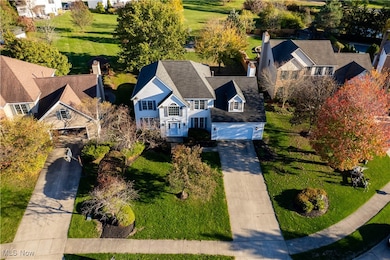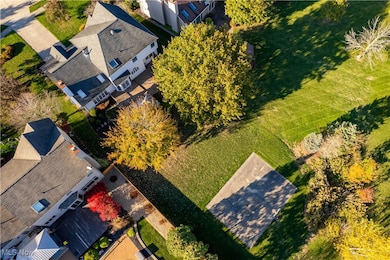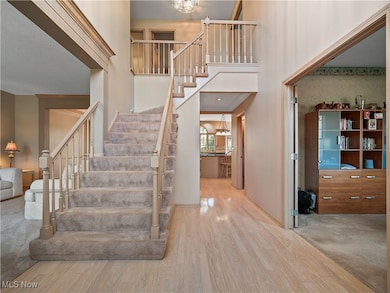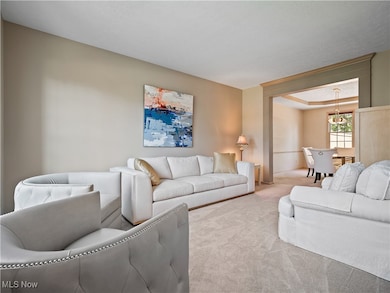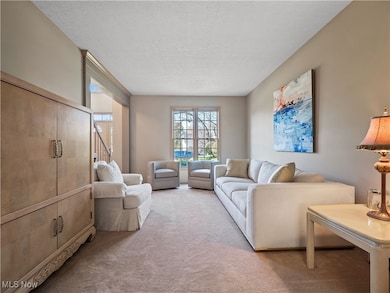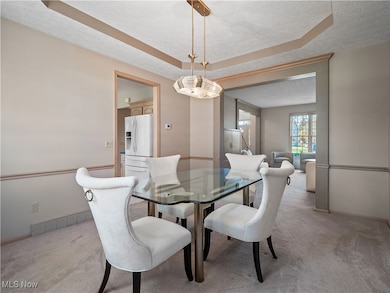7309 Pondside Point Olmsted Falls, OH 44138
Estimated payment $3,113/month
Highlights
- Open Floorplan
- Colonial Architecture
- Cathedral Ceiling
- Olmsted Falls Intermediate Building Rated A-
- Deck
- Mud Room
About This Home
Welcome to this absolutely incredible home tucked away on a private cul-de-sac in Olmsted Township! Nearly 3,000 sq. ft. of living space awaits you, offering the perfect blend of open-concept living and timeless design. From vaulted ceilings with exposed beams to abundant natural light and flexible spaces — including two potential home offices — this property truly has it all. Step inside the two-story foyer and you’ll immediately feel at home. A private office sits to your right, while a formal living and dining area to the left provides the ideal setting for holidays and large gatherings. The massive kitchen is a chef’s dream, featuring ample cabinetry, generous counter space, and a large eat-in area that opens to the family room. Take a step down into the family room boasting vaulted ceilings with beams, skylights, a cozy fireplace, and a wall of windows overlooking your backyard — the perfect blend of warmth and light. The first floor also offers a convenient half bath and a laundry/mudroom combination. Upstairs, the spacious primary suite includes a sitting room (perfect for a second office, nursery, or reading nook), a large walk-in closet, and a luxurious five-piece ensuite bath with double doors. Three additional generously sized bedrooms and a full hall bath complete the second level. Step outside to enjoy your third-acre lot, featuring a massive deck with a covered section, open green space, and even your own 30 × 40 basketball half-court! Recent updates include New carpet (2019) - Roof (approx. 10 years old) - Furnace (approx. 8 years old). Enjoy neighborhood amenities such as a pool, tennis courts and MORE!!! This property is truly the perfect combination of elegance, space, and functionality — don’t miss your chance to make it yours!
Listing Agent
EXP Realty, LLC. Brokerage Email: Christine@TheStowellGroup.com, 440-263-8630 License #2013004185 Listed on: 10/24/2025

Home Details
Home Type
- Single Family
Est. Annual Taxes
- $10,018
Year Built
- Built in 1994
HOA Fees
- $38 Monthly HOA Fees
Parking
- 2 Car Attached Garage
Home Design
- Colonial Architecture
- Fiberglass Roof
- Asphalt Roof
- Aluminum Siding
- Vinyl Siding
Interior Spaces
- 2,967 Sq Ft Home
- 2-Story Property
- Open Floorplan
- Beamed Ceilings
- Tray Ceiling
- Cathedral Ceiling
- Recessed Lighting
- Chandelier
- Mud Room
- Entrance Foyer
- Family Room with Fireplace
- Storage
- Unfinished Basement
- Basement Fills Entire Space Under The House
Kitchen
- Eat-In Kitchen
- Breakfast Bar
- Range
- Microwave
- Dishwasher
- Kitchen Island
Bedrooms and Bathrooms
- 4 Bedrooms
- Walk-In Closet
- 2.5 Bathrooms
- Double Vanity
- Soaking Tub
Laundry
- Laundry Room
- Dryer
- Washer
Additional Features
- Deck
- 0.36 Acre Lot
- Forced Air Heating and Cooling System
Community Details
- Association fees include insurance, pool(s), recreation facilities, reserve fund
- Village Of The Lakeside Association
- Lakeside Vlgs 03B Subdivision
Listing and Financial Details
- Home warranty included in the sale of the property
- Assessor Parcel Number 262-21-048
Map
Home Values in the Area
Average Home Value in this Area
Tax History
| Year | Tax Paid | Tax Assessment Tax Assessment Total Assessment is a certain percentage of the fair market value that is determined by local assessors to be the total taxable value of land and additions on the property. | Land | Improvement |
|---|---|---|---|---|
| 2024 | $10,018 | $136,640 | $23,135 | $113,505 |
| 2023 | $9,828 | $109,380 | $19,320 | $90,060 |
| 2022 | $9,763 | $109,375 | $19,320 | $90,055 |
| 2021 | $9,674 | $109,380 | $19,320 | $90,060 |
| 2020 | $9,558 | $95,940 | $16,940 | $79,000 |
| 2019 | $8,645 | $274,100 | $48,400 | $225,700 |
| 2018 | $8,606 | $95,940 | $16,940 | $79,000 |
| 2017 | $8,952 | $96,570 | $16,490 | $80,080 |
| 2016 | $8,912 | $96,570 | $16,490 | $80,080 |
| 2015 | $8,824 | $96,570 | $16,490 | $80,080 |
| 2014 | $8,824 | $93,770 | $16,000 | $77,770 |
Property History
| Date | Event | Price | List to Sale | Price per Sq Ft |
|---|---|---|---|---|
| 10/26/2025 10/26/25 | Pending | -- | -- | -- |
| 10/24/2025 10/24/25 | For Sale | $425,000 | -- | $143 / Sq Ft |
Purchase History
| Date | Type | Sale Price | Title Company |
|---|---|---|---|
| Deed | -- | -- |
Source: MLS Now
MLS Number: 5167238
APN: 262-21-048
- 7296 Chestnut Ct
- 26985 Glenside Ln
- 7224 Pine Woods Way
- 7097 Stearns Rd
- 6926 Mackenzie Rd
- 27069 Oakwood Cir Unit 117W
- 27083 Oakwood Cir Unit 216X
- 26685 Cranage Rd
- 29 Carl Ln
- 52 Periwinkle Dr
- 28625 Elder Dr
- 28130 Angela Dr
- 42 Periwinkle Dr
- 6752 Cypress Dr
- 3 Fiddle Sticks
- 29651 Westminster Dr
- 26788 Skyline Dr
- 8665 Westfield Park Dr
- 27218 Bagley Rd
- 20 Van Ess Dr
