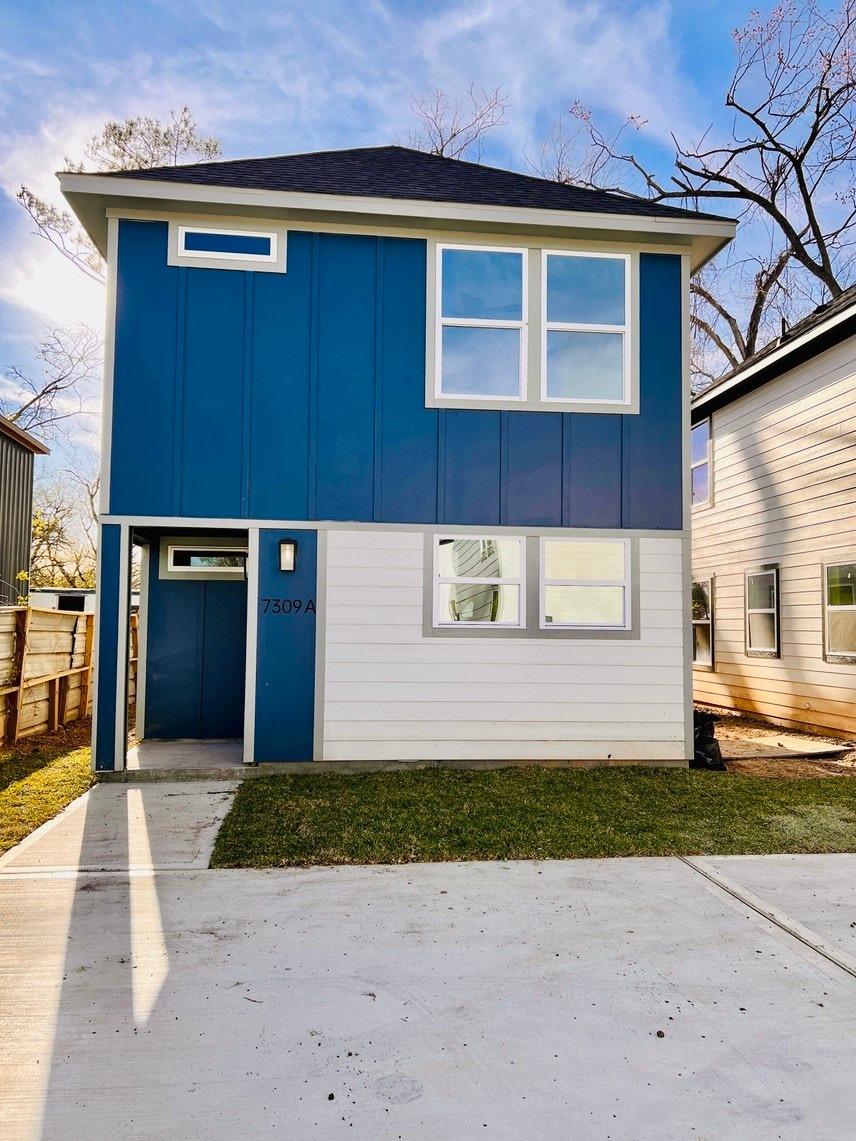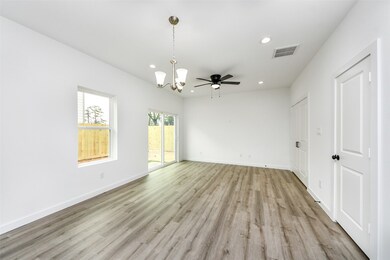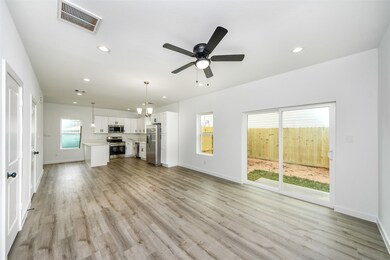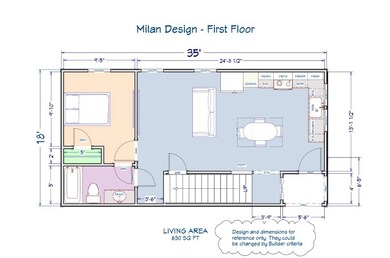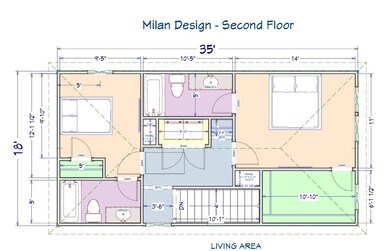7309 Wileyvale Rd Unit A Houston, TX 77016
Trinity-Houston Gardens Neighborhood
3
Beds
3
Baths
1,221
Sq Ft
3,175
Sq Ft Lot
Highlights
- New Construction
- Family Room Off Kitchen
- Combination Kitchen and Dining Room
- Traditional Architecture
- Central Heating and Cooling System
- Utility Room
About This Home
This stunning home features an open-concept layout, perfect for modern living and entertaining. With three full bathrooms, there's plenty of space for everyone. The first-floor bedroom includes a full bath, making it an ideal guest suite or a private retreat. Spacious and inviting, this home is designed to meet all your needs.
Home Details
Home Type
- Single Family
Year Built
- Built in 2025 | New Construction
Home Design
- Traditional Architecture
Interior Spaces
- 1,221 Sq Ft Home
- 2-Story Property
- Family Room Off Kitchen
- Combination Kitchen and Dining Room
- Utility Room
- Washer and Electric Dryer Hookup
Kitchen
- Electric Range
- Microwave
- Dishwasher
Bedrooms and Bathrooms
- 3 Bedrooms
- 3 Full Bathrooms
Schools
- Cook Elementary School
- Key Middle School
- Kashmere High School
Additional Features
- 3,175 Sq Ft Lot
- Central Heating and Cooling System
Listing and Financial Details
- Property Available on 4/10/25
- 12 Month Lease Term
Community Details
Overview
- Casa Bonilla Realty Llc Association
- Trinity Gardens Crossing Subdivision
Pet Policy
- No Pets Allowed
Map
Source: Houston Association of REALTORS®
MLS Number: 72063033
Nearby Homes
- 7309 Wileyvale Rd Unit B
- 7311 Wileyvale Rd Unit B
- 7311 Wileyvale Rd Unit c
- 0 Peachtree St Unit 35834450
- 5206 Denmark St
- 7410 Lavender St
- 0 Sandra St Unit 33902265
- 5429 Denmark St
- 5123 E Crosstimbers St
- 7719 Shotwell St
- 4811 Shreveport Blvd
- 7410 Hoffman St
- 8312 Hoffman St
- 5503 Finch St
- 6713 Shotwell St
- 5610 Kittridge St
- 5620 Shreveport Blvd Unit A/B
- 5304 Lynnfield St
- 5306 Lynnfield St
- 6605 Lockwood Dr
